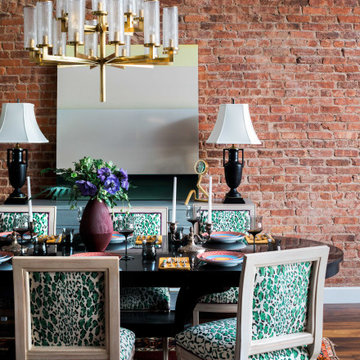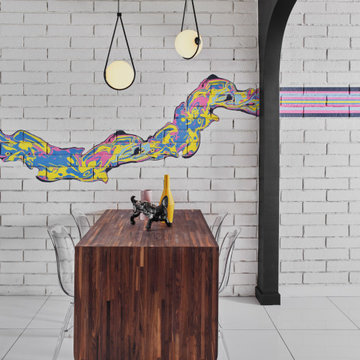875 foton på matplats
Sortera efter:
Budget
Sortera efter:Populärt i dag
61 - 80 av 875 foton
Artikel 1 av 2
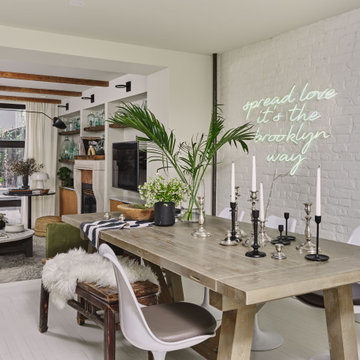
Foto på en eklektisk matplats med öppen planlösning, med vita väggar, målat trägolv och vitt golv
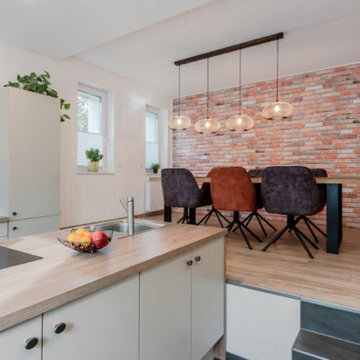
offener Essbereich zur Küche durch Treppenstufen verbunden.
Inspiration för mellanstora moderna matplatser med öppen planlösning, med vita väggar, ljust trägolv och brunt golv
Inspiration för mellanstora moderna matplatser med öppen planlösning, med vita väggar, ljust trägolv och brunt golv

Un gran ventanal aporta luz natural al espacio. El techo ayuda a zonificar el espacio y alberga lass rejillas de ventilación (sistema aerotermia). La zona donde se ubica el sofá y la televisión completa su iluminación gracias a un bañado de luz dimerizable instalado en ambas aparedes. Su techo muestra las bovedillas y bigas de madera origintales, todo ello pintado de blanco.
El techo correspondiente a la zona donde se encuentra la mesa comedor está resuelto en pladur, sensiblemente más bajo. La textura de las paredes origintales se convierte e unoa de las grandes protagonistas del espacio.
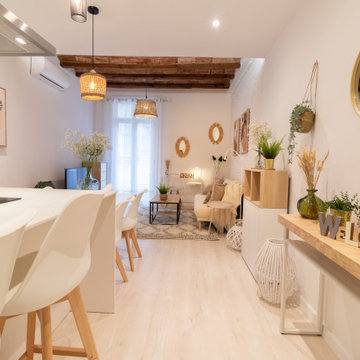
Bild på en liten nordisk matplats med öppen planlösning, med vita väggar, ljust trägolv och beiget golv
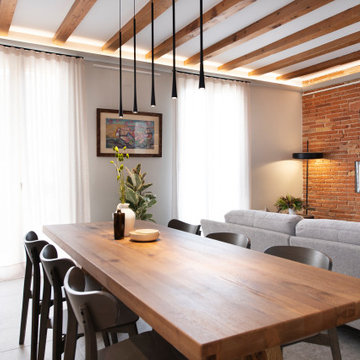
Skandinavisk inredning av en mellanstor matplats med öppen planlösning, med grå väggar, klinkergolv i porslin och grått golv

Here’s another shot of our Liechhardt project showing the formal dining space ! The space features beautiful distressed walls with 5 metre high steel windows and door frames with exposed roof trusses⠀
⠀
Designed by Hare + Klein⠀
Built by Stratti Building Group
Photo by Shannon Mcgrath

Weather House is a bespoke home for a young, nature-loving family on a quintessentially compact Northcote block.
Our clients Claire and Brent cherished the character of their century-old worker's cottage but required more considered space and flexibility in their home. Claire and Brent are camping enthusiasts, and in response their house is a love letter to the outdoors: a rich, durable environment infused with the grounded ambience of being in nature.
From the street, the dark cladding of the sensitive rear extension echoes the existing cottage!s roofline, becoming a subtle shadow of the original house in both form and tone. As you move through the home, the double-height extension invites the climate and native landscaping inside at every turn. The light-bathed lounge, dining room and kitchen are anchored around, and seamlessly connected to, a versatile outdoor living area. A double-sided fireplace embedded into the house’s rear wall brings warmth and ambience to the lounge, and inspires a campfire atmosphere in the back yard.
Championing tactility and durability, the material palette features polished concrete floors, blackbutt timber joinery and concrete brick walls. Peach and sage tones are employed as accents throughout the lower level, and amplified upstairs where sage forms the tonal base for the moody main bedroom. An adjacent private deck creates an additional tether to the outdoors, and houses planters and trellises that will decorate the home’s exterior with greenery.
From the tactile and textured finishes of the interior to the surrounding Australian native garden that you just want to touch, the house encapsulates the feeling of being part of the outdoors; like Claire and Brent are camping at home. It is a tribute to Mother Nature, Weather House’s muse.
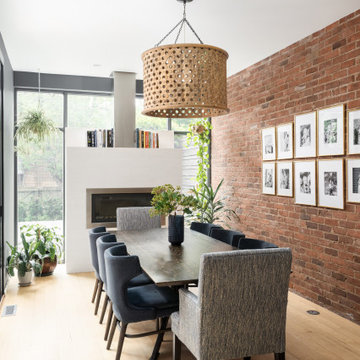
Inspiration för en vintage matplats, med vita väggar, ljust trägolv, en bred öppen spis och beiget golv

Klassisk inredning av en matplats med öppen planlösning, med vita väggar, mellanmörkt trägolv och brunt golv
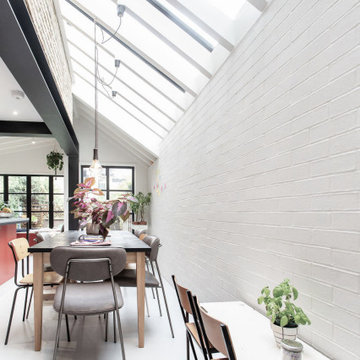
Foto på ett mellanstort industriellt kök med matplats, med metallisk väggfärg, betonggolv och vitt golv
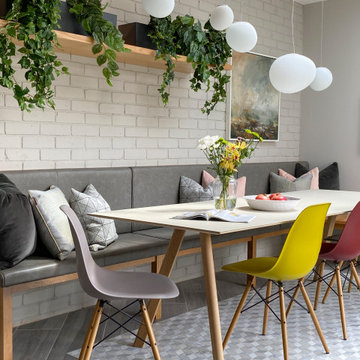
Part of a modern extension for a Victorian property in Bristol, this open plan dining features a light colour scheme and Scandi-inspired furniture.
Idéer för att renovera en stor funkis matplats, med vita väggar och grått golv
Idéer för att renovera en stor funkis matplats, med vita väggar och grått golv
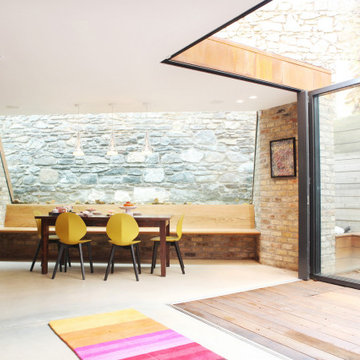
Exempel på en modern matplats med öppen planlösning, med beige väggar, betonggolv och grått golv
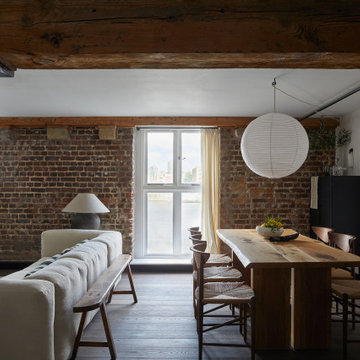
Foto på en industriell matplats med öppen planlösning, med vita väggar, mörkt trägolv och brunt golv
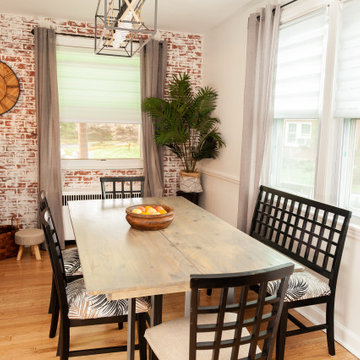
Check out more about this project on our website at www.abodeaboveinteriors.com/!
Inspiration för mellanstora industriella kök med matplatser, med vita väggar, mellanmörkt trägolv och orange golv
Inspiration för mellanstora industriella kök med matplatser, med vita väggar, mellanmörkt trägolv och orange golv
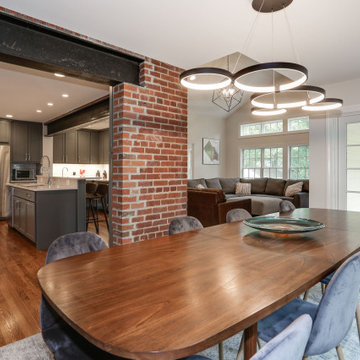
We expanded the main level of this 1947 colonial in the Barcroft neighborhood of Arlington with a first floor addition at the rear of the house. The new addition made room for an open and expanded kitchen, a new dining room, and a great room with vaulted ceilings.
875 foton på matplats
4

