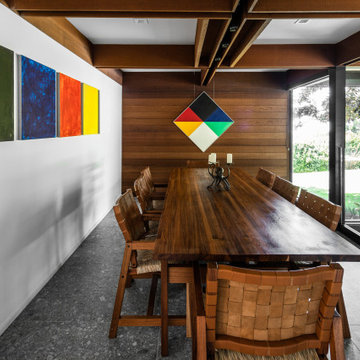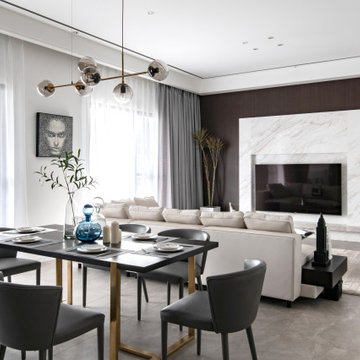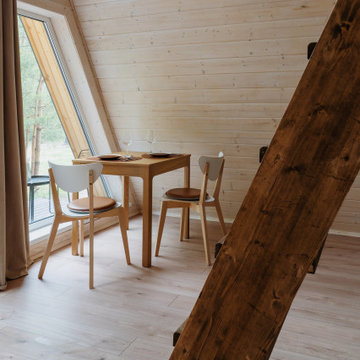1 236 foton på matplats
Sortera efter:
Budget
Sortera efter:Populärt i dag
141 - 160 av 1 236 foton
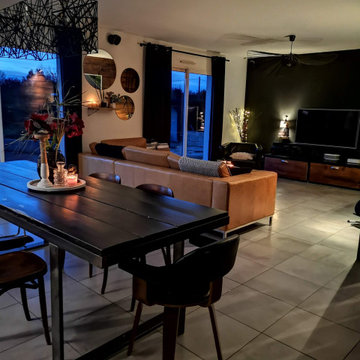
Les maisons traditionnelles ont indéniablement beaucoup d'avantage et sont souvent très facile à vivre au quotidien car bien pensé.
Cependant, selon moi, elles manquent souvent de caractère et d'individualité.
Le projet ici est de donner du style et une ambiance rétro et chaleureuse à la maison.
Le fil conducteur dans toute les pièces de vie de la maison, sera le noir et le bois accentué par le métal.
Meubles chinés et relookés, des diy pour une maison unique.
JLDécorr by Jeanne Pezeril

Elegant traditional dining room with off-white walls, hardwood flooring, custom millwork including built-in cabinetry with glass-paned arched doors and crown molding
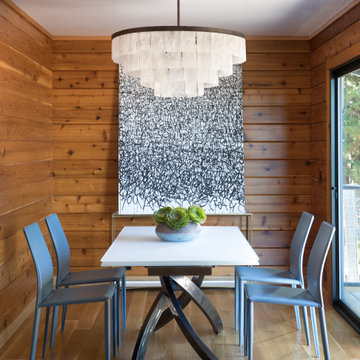
This modern farmhouse dining area is enveloped in cedar-wood walls and showcases a gorgeous white glass chandelier.
Idéer för att renovera en mellanstor funkis separat matplats, med ljust trägolv
Idéer för att renovera en mellanstor funkis separat matplats, med ljust trägolv
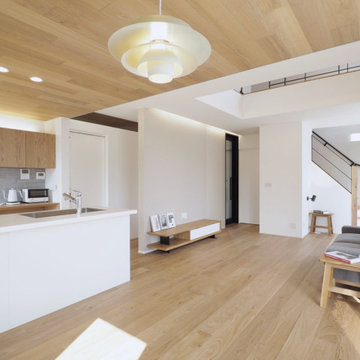
オークの素材感を空間に取り入れることで、シンプルな住まいにアクセントを加えました。
Exempel på en mellanstor nordisk matplats med öppen planlösning, med vita väggar, mellanmörkt trägolv och brunt golv
Exempel på en mellanstor nordisk matplats med öppen planlösning, med vita väggar, mellanmörkt trägolv och brunt golv
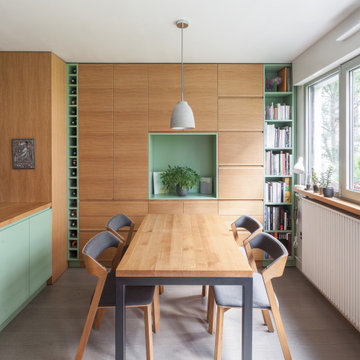
L'espace salle à manger, avec la table en bois massif et le piètement en acier laqué anthracite. Chaises Ton Merano avec le tissu gris. Le mur entier est habillé d'un rangement fermé avec les parties ouvertes en medium laqué vert.
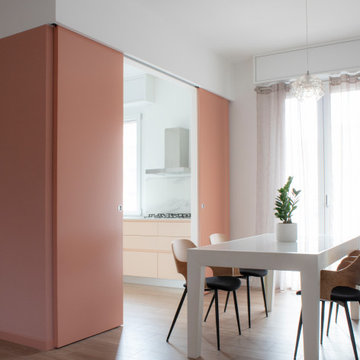
Idéer för mellanstora funkis kök med matplatser, med bruna väggar och brunt golv

A modern glass fireplace an Ortal Space Creator 120 organically separates this sunken den and dining room. A set of three glazed vases in shades of amber, chartreuse and olive stand on the cream concrete hearth. Wide flagstone steps capped with oak slabs lead the way to the dining room. The base of the espresso stained dining table is accented with zebra wood and rests on an ombre rug in shades of soft green and orange. The table’s centerpiece is a hammered pot filled with greenery. Hanging above the table is a striking modern light fixture with glass globes. The ivory walls and ceiling are punctuated with warm, honey stained alder trim. Orange piping against a tone on tone chocolate fabric covers the dining chairs paying homage to the warm tones of the stained oak floor. The ebony chair legs coordinate with the black of the baby grand piano which stands at the ready for anyone eager to play the room a tune.
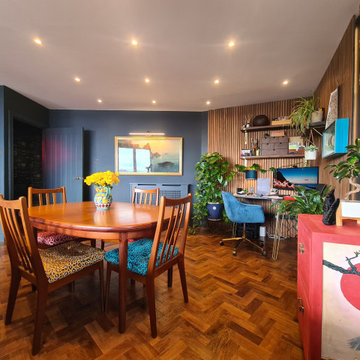
Idéer för en stor eklektisk matplats med öppen planlösning, med svarta väggar och mellanmörkt trägolv
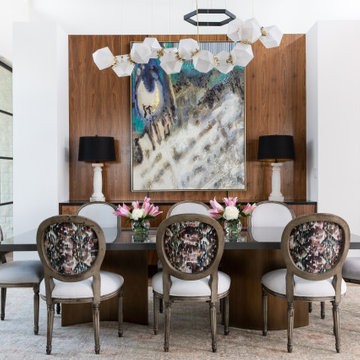
Inspiration för en vintage matplats med öppen planlösning, med vita väggar, mellanmörkt trägolv och brunt golv
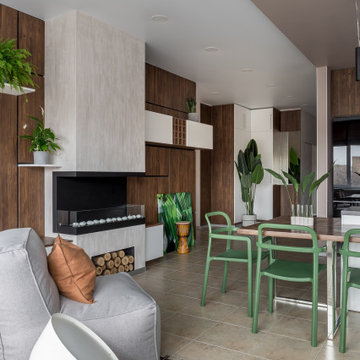
Inspiration för en liten funkis matplats med öppen planlösning, med beige väggar, klinkergolv i porslin, en spiselkrans i gips, beiget golv och en bred öppen spis
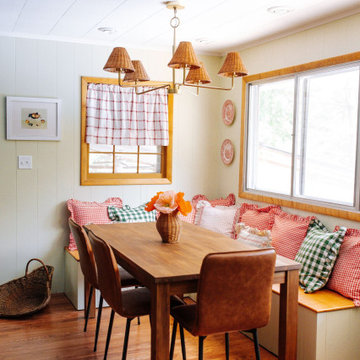
Inspiration för ett mellanstort lantligt kök med matplats, med gröna väggar och mellanmörkt trägolv
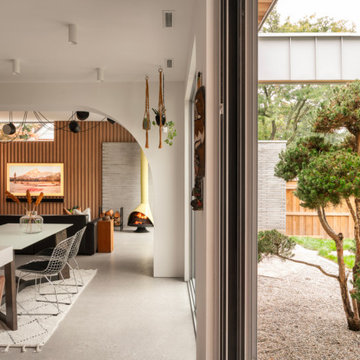
The image depicts a stunning mid-century modern kitchen design that seamlessly blends indoor and outdoor living. The kitchen showcases the iconic elements of mid-century modern style, characterized by clean lines, minimalist aesthetics, and a focus on functionality.
One of the standout features of this kitchen is the large slider doors that open up to the outside space. These expansive doors not only flood the kitchen with an abundance of natural light but also provide a seamless transition between the indoor and outdoor areas. They create a sense of continuity, allowing the kitchen to extend beyond its physical boundaries and embrace the surrounding environment.
The kitchen itself boasts a sleek and uncluttered layout. The clean lines of the cabinetry, countertops, and appliances contribute to the minimalist aesthetic, creating an atmosphere of simplicity and elegance. The color palette is typically characterized by neutral tones, emphasizing a sense of balance and tranquility.
The integration of mid-century modern design principles extends to the choice of materials and finishes. Natural wood elements, such as cabinetry or flooring, add warmth and texture to the space, enhancing its organic appeal. These elements blend harmoniously with other design elements, creating a cohesive and inviting atmosphere.
This mid-century modern kitchen design embodies the essence of timeless elegance and functionality. The large slider doors establish a strong connection between the indoor and outdoor spaces, bringing nature's beauty inside. The clean lines, minimalist aesthetics, and choice of materials contribute to a sleek and uncluttered environment, providing a delightful culinary space that effortlessly combines style and practicality.

Inspiration för en lantlig matplats med öppen planlösning, med vita väggar, betonggolv och grått golv
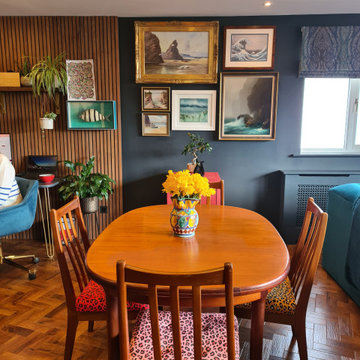
Bild på en liten eklektisk matplats med öppen planlösning, med svarta väggar och mellanmörkt trägolv
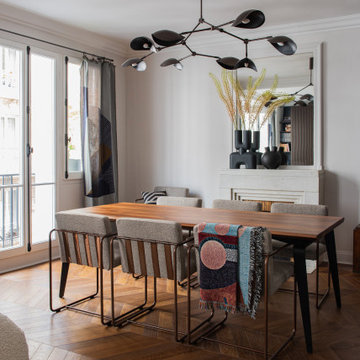
Inspiration för stora moderna matplatser med öppen planlösning, med vita väggar och en standard öppen spis

Breakfast nook next to the kitchen, coffered ceiling and white brick wall.
Klassisk inredning av en stor matplats, med vita väggar, mellanmörkt trägolv, en standard öppen spis, en spiselkrans i tegelsten och brunt golv
Klassisk inredning av en stor matplats, med vita väggar, mellanmörkt trägolv, en standard öppen spis, en spiselkrans i tegelsten och brunt golv
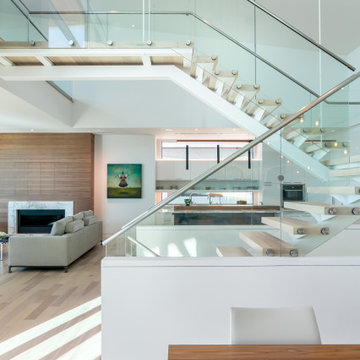
Bild på en mellanstor funkis matplats med öppen planlösning, med vita väggar
1 236 foton på matplats
8
