1 232 foton på matplats
Sortera efter:
Budget
Sortera efter:Populärt i dag
41 - 60 av 1 232 foton
Artikel 1 av 2

Modern inredning av ett mellanstort kök med matplats, med svarta väggar, mörkt trägolv och svart golv

a formal dining room acts as a natural extension of the open kitchen and adjacent bar
Inredning av en mellanstor matplats med öppen planlösning, med vita väggar, ljust trägolv och beiget golv
Inredning av en mellanstor matplats med öppen planlösning, med vita väggar, ljust trägolv och beiget golv
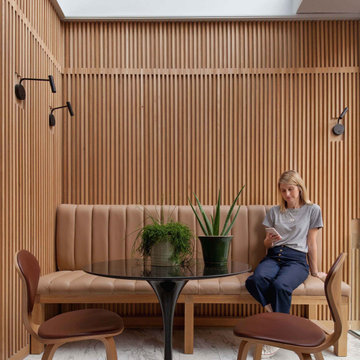
Modern inredning av en mellanstor matplats, med bruna väggar och grått golv

Ultra PNW modern remodel located in Bellevue, WA.
Inspiration för moderna matplatser, med svarta väggar, klinkergolv i porslin och grått golv
Inspiration för moderna matplatser, med svarta väggar, klinkergolv i porslin och grått golv

Foto på ett stort kök med matplats, med bruna väggar, mellanmörkt trägolv och brunt golv

High-Performance Design Process
Each BONE Structure home is optimized for energy efficiency using our high-performance process. Learn more about this unique approach.

This Aspen retreat boasts both grandeur and intimacy. By combining the warmth of cozy textures and warm tones with the natural exterior inspiration of the Colorado Rockies, this home brings new life to the majestic mountains.

Inspiration för mycket stora moderna kök med matplatser, med bruna väggar, heltäckningsmatta, en hängande öppen spis, en spiselkrans i sten och flerfärgat golv
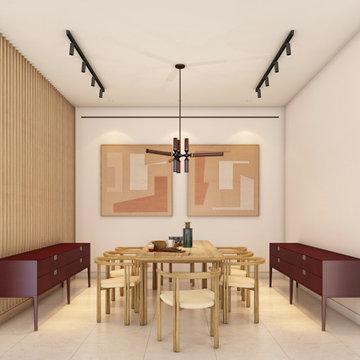
Modern inredning av en mycket stor separat matplats, med vita väggar, marmorgolv och vitt golv
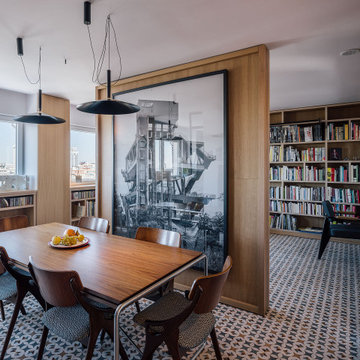
Comedor, con la pared pivotante cerrada
Bild på en stor funkis matplats med öppen planlösning, med klinkergolv i keramik, vita väggar och flerfärgat golv
Bild på en stor funkis matplats med öppen planlösning, med klinkergolv i keramik, vita väggar och flerfärgat golv

Dining room area of a penthouse designed and decorated by Moure / Studio. Each furniture was selected by the studio. This living space features our Kalupso Chandelier made of golden brass and cathedral glass offering a beautiful light reflection at nightime.
Salle à manger designée et décorée par Moure / Studio. Les meubles et éléments décoratifs ont été choisis par nos soins. Table par Aymeric Tetrel et lustre Kalupso en laiton doré et verre cathédrale par Moure / Studio. Le verre de ce lustre offre superbe projection murale de lumière une fois la nuit tombée. Enfilade en noyer dessinée par Moure / Studio derrière un mur de placage noyer. Photographie par Peter Lik et tableaux par Clement Mancini.
© Alexandra De Cossette
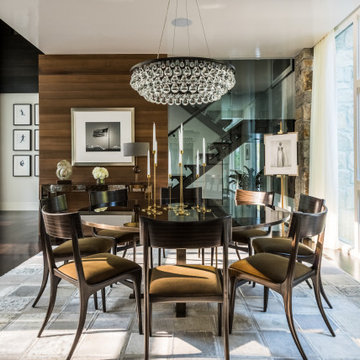
Foto på en stor funkis matplats med öppen planlösning, med vita väggar, mörkt trägolv och brunt golv

In this modern dining room, a medley of greenery sprouts from a hammered charcoal vase at the center of an espresso stained table. The table is illuminated by a modern light fixture, composed of hand-blown clear glass globes. Espresso gives way to chocolate in the tone on tone upholstery of the dining chairs. The orange piping of the chairs gives a nod to the contemporary artwork hanging on a far wall in the sitting area. The sitting area is also furnished with a pair of recliners with walnut stained frames and olive leather. Opposite the recliners is a tufted back sofa upholstered in linen and accented with copper suede pillows. A bronze metal cocktail table rests in front of the sofa while a wood floor lamp with ivory shade stands to the side. A Persian wool rug in shades of amber, green and cream ties the space together. The ivory walls and ceiling are accented by honey stained alder trim, a color that continues via a paneled wall separates the dining room from the kitchen.
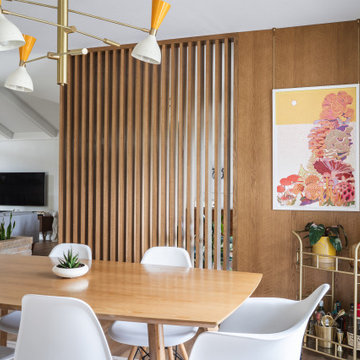
Inredning av ett retro kök med matplats, med vita väggar, mellanmörkt trägolv och brunt golv
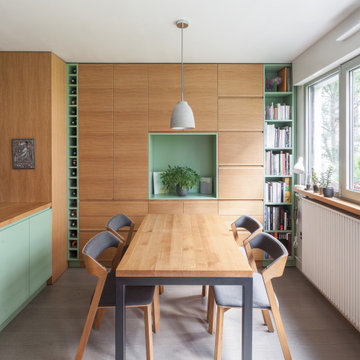
L'espace salle à manger, avec la table en bois massif et le piètement en acier laqué anthracite. Chaises Ton Merano avec le tissu gris. Le mur entier est habillé d'un rangement fermé avec les parties ouvertes en medium laqué vert.

Кухня кантри. Вид из гостиной на кухню. Кухонная мебель выполнена мастерской Орнамент. Красивый синий буфет, обеденный стол, стулья. Кухня без верхних шкафов.

Set within an airy contemporary extension to a lovely Georgian home, the Siatama Kitchen is our most ambitious project to date. The client, a master cook who taught English in Siatama, Japan, wanted a space that spliced together her love of Japanese detailing with a sophisticated Scandinavian approach to wood.
At the centre of the deisgn is a large island, made in solid british elm, and topped with a set of lined drawers for utensils, cutlery and chefs knifes. The 4-post legs of the island conform to the 寸 (pronounced ‘sun’), an ancient Japanese measurement equal to 3cm. An undulating chevron detail articulates the lower drawers in the island, and an open-framed end, with wood worktop, provides a space for casual dining and homework.
A full height pantry, with sliding doors with diagonally-wired glass, and an integrated american-style fridge freezer, give acres of storage space and allow for clutter to be shut away. A plant shelf above the pantry brings the space to life, making the most of the high ceilings and light in this lovely room.

Wrap-around windows and sliding doors extend the visual boundaries of the dining and lounge spaces to the treetops beyond.
Custom windows, doors, and hardware designed and furnished by Thermally Broken Steel USA.
Other sources:
Chandelier: Emily Group of Thirteen by Daniel Becker Studio.
Dining table: Newell Design Studios.
Parsons dining chairs: John Stuart (vintage, 1968).
Custom shearling rug: Miksi Rugs.
Custom built-in sectional: sourced from Place Textiles and Craftsmen Upholstery.
Coffee table: Pierre Augustin Rose.
1 232 foton på matplats
3

