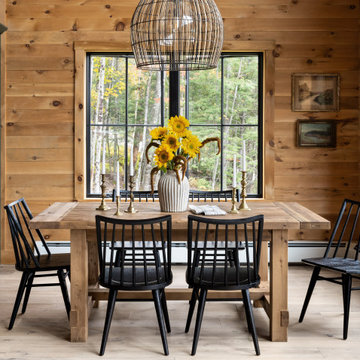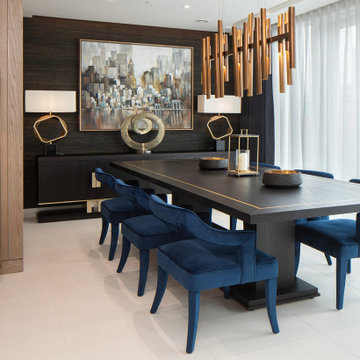1 236 foton på matplats
Sortera efter:
Budget
Sortera efter:Populärt i dag
61 - 80 av 1 236 foton

Foto på en funkis matplats med öppen planlösning, med vita väggar, mellanmörkt trägolv och brunt golv
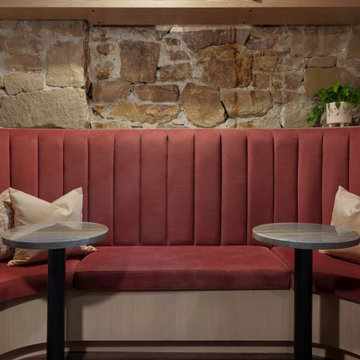
This beautiful historic building was constructed in 1893 and was originally occupied by the Calgary Herald, the oldest running newspaper in the city. Since then, a lot of great stories have been shared in this space and the current restaurateurs have developed the most suitable concept; FinePrint. It denotes an elusive balance between sophistication and simplicity, refinement and fun.
Our design intent was to create a restaurant that felt polished, yet inviting and comfortable for all guests to enjoy. The custom designed details throughout were carefully curated to embrace the historical character of the building and to set the tone for great new stories and to celebrate all of life’s occasions.

Idéer för en stor rustik matplats med öppen planlösning, med bruna väggar, mellanmörkt trägolv och brunt golv

Vista sala da pranzo
Idéer för mellanstora funkis kök med matplatser, med bruna väggar, mellanmörkt trägolv och brunt golv
Idéer för mellanstora funkis kök med matplatser, med bruna väggar, mellanmörkt trägolv och brunt golv

Modern inredning av en stor matplats, med vita väggar, ljust trägolv, en bred öppen spis och beiget golv
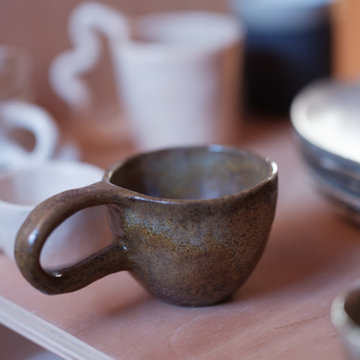
Projet de Tiny House sur les toits de Paris, avec 17m² pour 4 !
Inredning av en asiatisk liten matplats med öppen planlösning, med betonggolv och vitt golv
Inredning av en asiatisk liten matplats med öppen planlösning, med betonggolv och vitt golv

This 1960s split-level has a new Family Room addition in front of the existing home, with a total gut remodel of the existing Kitchen/Living/Dining spaces. The spacious Kitchen boasts a generous curved stone-clad island and plenty of custom cabinetry. The Kitchen opens to a large eat-in Dining Room, with a walk-around stone double-sided fireplace between Dining and the new Family room. The stone accent at the island, gorgeous stained wood cabinetry, and wood trim highlight the rustic charm of this home.
Photography by Kmiecik Imagery.
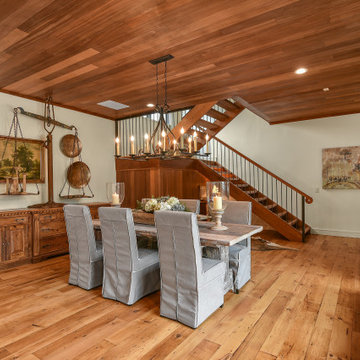
Dining room
Idéer för stora lantliga matplatser med öppen planlösning, med vita väggar och mellanmörkt trägolv
Idéer för stora lantliga matplatser med öppen planlösning, med vita väggar och mellanmörkt trägolv

Idéer för mellanstora funkis matplatser med öppen planlösning, med beige väggar, klinkergolv i porslin, en bred öppen spis, en spiselkrans i metall och grått golv
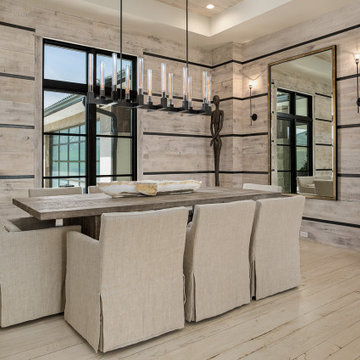
Idéer för funkis matplatser, med beige väggar, ljust trägolv och beiget golv

a formal dining room acts as a natural extension of the open kitchen and adjacent bar
Inredning av en lantlig mellanstor matplats med öppen planlösning, med vita väggar, ljust trägolv och beiget golv
Inredning av en lantlig mellanstor matplats med öppen planlösning, med vita väggar, ljust trägolv och beiget golv

VPC’s featured Custom Home Project of the Month for March is the spectacular Mountain Modern Lodge. With six bedrooms, six full baths, and two half baths, this custom built 11,200 square foot timber frame residence exemplifies breathtaking mountain luxury.
The home borrows inspiration from its surroundings with smooth, thoughtful exteriors that harmonize with nature and create the ultimate getaway. A deck constructed with Brazilian hardwood runs the entire length of the house. Other exterior design elements include both copper and Douglas Fir beams, stone, standing seam metal roofing, and custom wire hand railing.
Upon entry, visitors are introduced to an impressively sized great room ornamented with tall, shiplap ceilings and a patina copper cantilever fireplace. The open floor plan includes Kolbe windows that welcome the sweeping vistas of the Blue Ridge Mountains. The great room also includes access to the vast kitchen and dining area that features cabinets adorned with valances as well as double-swinging pantry doors. The kitchen countertops exhibit beautifully crafted granite with double waterfall edges and continuous grains.
VPC’s Modern Mountain Lodge is the very essence of sophistication and relaxation. Each step of this contemporary design was created in collaboration with the homeowners. VPC Builders could not be more pleased with the results of this custom-built residence.

Wrap-around windows and sliding doors extend the visual boundaries of the kitchen and dining spaces to the treetops beyond.
Custom windows, doors, and hardware designed and furnished by Thermally Broken Steel USA.
Other sources:
Chandelier by Emily Group of Thirteen by Daniel Becker Studio.
Dining table by Newell Design Studios.
Parsons dining chairs by John Stuart (vintage, 1968).
Custom shearling rug by Miksi Rugs.
Custom built-in sectional sourced from Place Textiles and Craftsmen Upholstery.

Inspiration för en stor funkis matplats med öppen planlösning, med grå väggar, plywoodgolv och brunt golv

Idéer för en mellanstor maritim matplats, med bruna väggar, mellanmörkt trägolv och brunt golv

With limited space, we added a built-in bench seat to create a cozy, comfortable eating area.
Idéer för en mellanstor retro matplats, med vita väggar, mörkt trägolv och brunt golv
Idéer för en mellanstor retro matplats, med vita väggar, mörkt trägolv och brunt golv
1 236 foton på matplats
4

