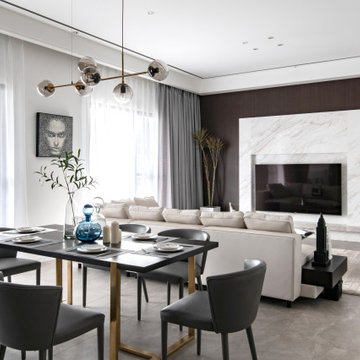1 236 foton på matplats
Sortera efter:
Budget
Sortera efter:Populärt i dag
81 - 100 av 1 236 foton
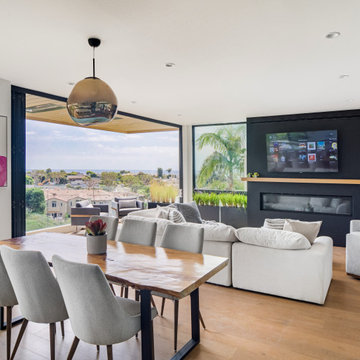
Bild på en funkis matplats med öppen planlösning, med vita väggar, mellanmörkt trägolv, en bred öppen spis och brunt golv
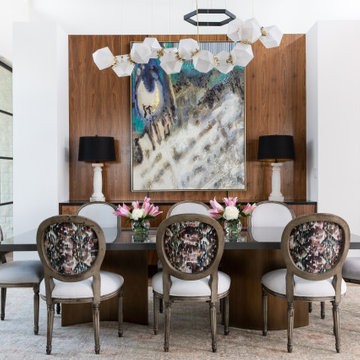
Inspiration för en vintage matplats med öppen planlösning, med vita väggar, mellanmörkt trägolv och brunt golv

Converted unutilized sitting area into formal dining space for four. Refinished the gas fireplace facade (removed green tile and installed ledger stone), added chandelier, paint, window treatment and furnishings.

View of dining area and waterside
Bild på en liten maritim matplats, med vita väggar, ljust trägolv, en standard öppen spis, en spiselkrans i sten och gult golv
Bild på en liten maritim matplats, med vita väggar, ljust trägolv, en standard öppen spis, en spiselkrans i sten och gult golv

The epitome of indoor-outdoor living, not just one but *two* walls of this home consist primarily of accordion doors which fully open the public areas of the house to the back yard. A flush transition ensures steady footing while walking in and out of the house.

Foto på en funkis matplats med öppen planlösning, med vita väggar, mellanmörkt trägolv och brunt golv

Bild på en mellanstor funkis separat matplats, med bruna väggar, en öppen hörnspis, en spiselkrans i tegelsten och beiget golv
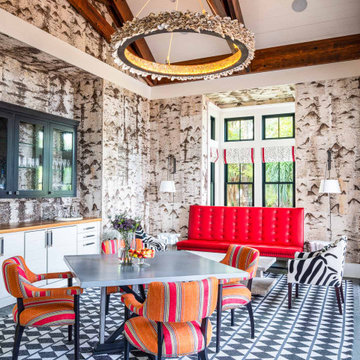
Exposed heart pine scissor trusses, birch bark walls (not wallpaper), oyster shell chandelier, and custom bar area.
Exempel på en lantlig matplats
Exempel på en lantlig matplats

The open concept living room and dining room offer panoramic views of the property with lounging comfort from every seat inside.
Rustik inredning av en mellanstor matplats med öppen planlösning, med grå väggar, betonggolv, en öppen vedspis, en spiselkrans i sten och grått golv
Rustik inredning av en mellanstor matplats med öppen planlösning, med grå väggar, betonggolv, en öppen vedspis, en spiselkrans i sten och grått golv

4 pendant chandelier, custom wood wall design, ceramic tile flooring, marble waterfall island, under bar storage, sliding pantry barn door, wood cabinets, large modern cabinet handles, glass tile backsplash

Idéer för att renovera en stor funkis matplats med öppen planlösning, med grå väggar, ljust trägolv, en standard öppen spis, en spiselkrans i betong och brunt golv

Looking under the edge of the loft into the guest bedroom on left, with opaque walls opened up and a Murphy bed closed on the wall. In front, a pair of patterned slipper chairs and a Moroccan metal table. Between is an opaque wall of the guest bedroom, which separates the dining space, featuring mid-century modern dining table and chairs in coordinating colors of wood and blue-green striped fabric.

Rustic Post and Beam Wedding Venue
Foto på en mycket stor rustik matplats med öppen planlösning, med bruna väggar och betonggolv
Foto på en mycket stor rustik matplats med öppen planlösning, med bruna väggar och betonggolv
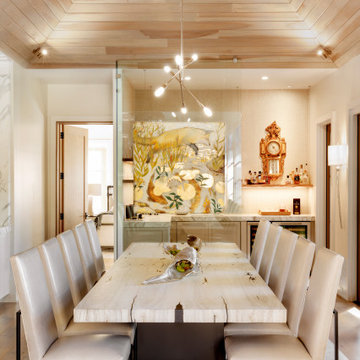
Maritim inredning av ett stort kök med matplats, med vita väggar, ljust trägolv och brunt golv

Open plan kitchen diner with plywood floor-to-ceiling feature storage wall. Pendant lighting over dining table.
Bild på en liten funkis matplats med öppen planlösning, med mellanmörkt trägolv, brunt golv och vita väggar
Bild på en liten funkis matplats med öppen planlösning, med mellanmörkt trägolv, brunt golv och vita väggar

Modern Dining Room in an open floor plan, sits between the Living Room, Kitchen and Backyard Patio. The modern electric fireplace wall is finished in distressed grey plaster. Modern Dining Room Furniture in Black and white is paired with a sculptural glass chandelier. Floor to ceiling windows and modern sliding glass doors expand the living space to the outdoors.

Perched on a hilltop high in the Myacama mountains is a vineyard property that exists off-the-grid. This peaceful parcel is home to Cornell Vineyards, a winery known for robust cabernets and a casual ‘back to the land’ sensibility. We were tasked with designing a simple refresh of two existing buildings that dually function as a weekend house for the proprietor’s family and a platform to entertain winery guests. We had fun incorporating our client’s Asian art and antiques that are highlighted in both living areas. Paired with a mix of neutral textures and tones we set out to create a casual California style reflective of its surrounding landscape and the winery brand.

The ceiling is fab, the walls are fab, the tiled floors are fab. To balance it all, we added a stunning rugs, custom furnishings and lighting. We used shades of blue to balance all the brown and the highlight the ceiling. This Dining Room says come on in and stay a while.
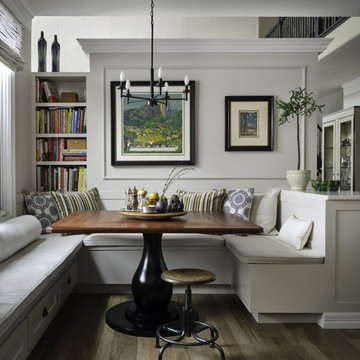
This cozy kitchen nook is a great location to sip a hot tea and enjoy breakfast while catching up on the day's news. Transitional in style architecturally, it is embellished with items from the owner's art collection, fabrics from Spain, a custom made table, bench cushions, and window coverings.
1 236 foton på matplats
5
