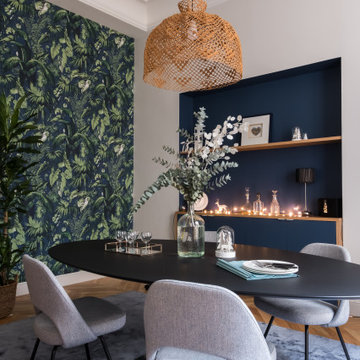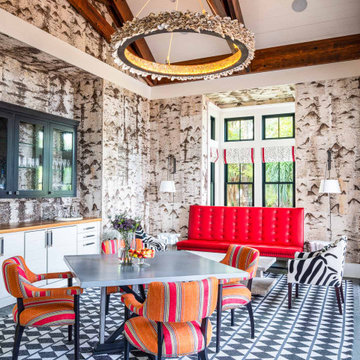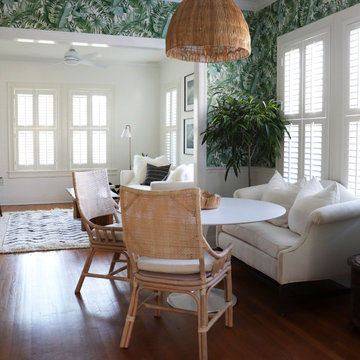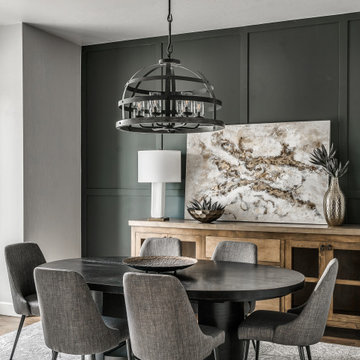12 027 foton på matplats
Sortera efter:
Budget
Sortera efter:Populärt i dag
41 - 60 av 12 027 foton
Artikel 1 av 2

Dining room featuring light white oak flooring, custom built-in bench for additional seating, horizontal shiplap walls, and a mushroom board ceiling.

Youthful tradition for a bustling young family. Refined and elegant, deliberate and thoughtful — with outdoor living fun.
Inspiration för en vintage separat matplats, med blå väggar, mellanmörkt trägolv och brunt golv
Inspiration för en vintage separat matplats, med blå väggar, mellanmörkt trägolv och brunt golv

Inspiration för lantliga matplatser med öppen planlösning, med vita väggar, mellanmörkt trägolv och brunt golv

This 5,200-square foot modern farmhouse is located on Manhattan Beach’s Fourth Street, which leads directly to the ocean. A raw stone facade and custom-built Dutch front-door greets guests, and customized millwork can be found throughout the home. The exposed beams, wooden furnishings, rustic-chic lighting, and soothing palette are inspired by Scandinavian farmhouses and breezy coastal living. The home’s understated elegance privileges comfort and vertical space. To this end, the 5-bed, 7-bath (counting halves) home has a 4-stop elevator and a basement theater with tiered seating and 13-foot ceilings. A third story porch is separated from the upstairs living area by a glass wall that disappears as desired, and its stone fireplace ensures that this panoramic ocean view can be enjoyed year-round.
This house is full of gorgeous materials, including a kitchen backsplash of Calacatta marble, mined from the Apuan mountains of Italy, and countertops of polished porcelain. The curved antique French limestone fireplace in the living room is a true statement piece, and the basement includes a temperature-controlled glass room-within-a-room for an aesthetic but functional take on wine storage. The takeaway? Efficiency and beauty are two sides of the same coin.

The homeowners wanted an updated style for their home that incorporated their existing traditional pieces. We added transitional furnishings with clean lines and a neutral palette to create a fresh and sophisticated traditional design plan.

Exempel på en modern matplats, med vita väggar, ljust trägolv och beiget golv

Blue grasscloth dining room.
Phil Goldman Photography
Idéer för en mellanstor klassisk separat matplats, med blå väggar, mellanmörkt trägolv och brunt golv
Idéer för en mellanstor klassisk separat matplats, med blå väggar, mellanmörkt trägolv och brunt golv

A modern glass fireplace an Ortal Space Creator 120 organically separates this sunken den and dining room. A set of three glazed vases in shades of amber, chartreuse and olive stand on the cream concrete hearth. Wide flagstone steps capped with oak slabs lead the way to the dining room. The base of the espresso stained dining table is accented with zebra wood and rests on an ombre rug in shades of soft green and orange. The table’s centerpiece is a hammered pot filled with greenery. Hanging above the table is a striking modern light fixture with glass globes. The ivory walls and ceiling are punctuated with warm, honey stained alder trim. Orange piping against a tone on tone chocolate fabric covers the dining chairs paying homage to the warm tones of the stained oak floor. The ebony chair legs coordinate with the black of the baby grand piano which stands at the ready for anyone eager to play the room a tune.

Designed by Malia Schultheis and built by Tru Form Tiny. This Tiny Home features Blue stained pine for the ceiling, pine wall boards in white, custom barn door, custom steel work throughout, and modern minimalist window trim in fir. This table folds down and away.

Foto på en funkis matplats med öppen planlösning, med vita väggar, mellanmörkt trägolv och brunt golv

Sean Litchfield
Inspiration för en vintage matplats, med grå väggar och mörkt trägolv
Inspiration för en vintage matplats, med grå väggar och mörkt trägolv

Modern inredning av en mellanstor matplats med öppen planlösning, med ljust trägolv och en öppen hörnspis

Large open-concept dining room featuring a black and gold chandelier, wood dining table, mid-century dining chairs, hardwood flooring, black windows, and shiplap walls.

This new build architectural gem required a sensitive approach to balance the strong modernist language with the personal, emotive feel desired by the clients.
Taking inspiration from the California MCM aesthetic, we added bold colour blocking, interesting textiles and patterns, and eclectic lighting to soften the glazing, crisp detailing and linear forms. With a focus on juxtaposition and contrast, we played with the ‘mix’; utilising a blend of new & vintage pieces, differing shapes & textures, and touches of whimsy for a lived in feel.

This Naples home was the typical Florida Tuscan Home design, our goal was to modernize the design with cleaner lines but keeping the Traditional Moulding elements throughout the home. This is a great example of how to de-tuscanize your home.

Inspiration för en stor vintage matplats med öppen planlösning, med gröna väggar, mellanmörkt trägolv, en standard öppen spis, en spiselkrans i sten och brunt golv

Liadesign
Modern inredning av en stor matplats med öppen planlösning, med grå väggar och ljust trägolv
Modern inredning av en stor matplats med öppen planlösning, med grå väggar och ljust trägolv

Exposed heart pine scissor trusses, birch bark walls (not wallpaper), oyster shell chandelier, and custom bar area.
Exempel på en lantlig matplats
Exempel på en lantlig matplats

This relaxing space was filled with all new furnishings, décor, and lighting that allow comfortable dining. An antique upholstered settee adds a refined character to the space.
12 027 foton på matplats
3
