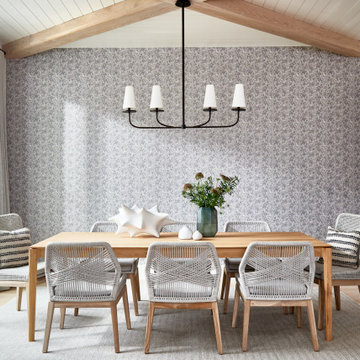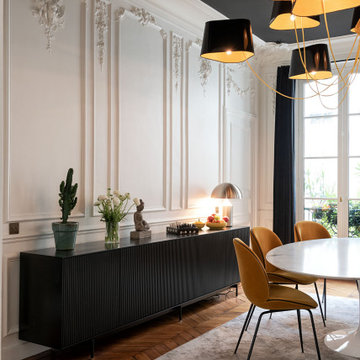11 967 foton på matplats
Sortera efter:
Budget
Sortera efter:Populärt i dag
61 - 80 av 11 967 foton
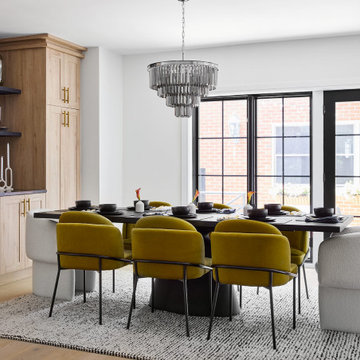
Over in the dining room, we introduced some more sculptural furniture and bold pops of color. The overall intent for this space was to elevate the existing built-ins and chandelier to feel more aligned with our client’s aesthetic. It was also important to create a cohesive flow between the open-concept spaces, so we carried over the same ochre tones seen in the living room accessories to tie the spaces together.

Modern Dining Room in an open floor plan, sits between the Living Room, Kitchen and Backyard Patio. The modern electric fireplace wall is finished in distressed grey plaster. Modern Dining Room Furniture in Black and white is paired with a sculptural glass chandelier. Floor to ceiling windows and modern sliding glass doors expand the living space to the outdoors.

Dining area to the great room, designed with the focus on the short term rental users wanting to stay in a Texas Farmhouse style.
Idéer för ett stort kök med matplats, med grå väggar, mörkt trägolv, en standard öppen spis, en spiselkrans i tegelsten och brunt golv
Idéer för ett stort kök med matplats, med grå väggar, mörkt trägolv, en standard öppen spis, en spiselkrans i tegelsten och brunt golv

Inspiration för en liten funkis matplats, med vita väggar, klinkergolv i keramik och beiget golv

Lodge Dining Room/Great room with vaulted log beams, wood ceiling, and wood floors. Antler chandelier over dining table. Built-in cabinets and home bar area.
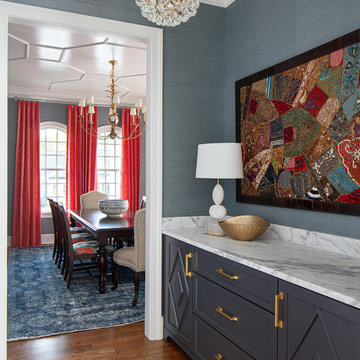
This butler's pantry is directly between the dining room and kitchen. We designed the trim detail on the dining room ceiling and carried the blue grass cloth from the dining room into the butlers pantry on the walls.

Exempel på en stor klassisk matplats med öppen planlösning, med grå väggar, kalkstensgolv och beiget golv

Exempel på en stor separat matplats, med beige väggar, travertin golv, en standard öppen spis, en spiselkrans i trä och beiget golv

Stylish Productions
Idéer för maritima matplatser, med vita väggar och flerfärgat golv
Idéer för maritima matplatser, med vita väggar och flerfärgat golv
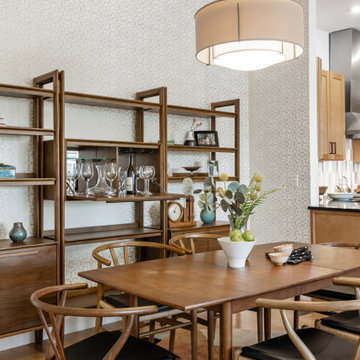
The clients had the walnut dining table and 2 original wishbone chairs in storage for 20 years- I couldn't believe our luck when I saw them in person and knew they were perfect as our jumping off point to the design. The new Crate & Barrel wall unit also in walnut looks perfect in the space to hold decor pieces, a fold-down bar top and entertaining pieces behind the closed doors. The Hygge & West wallpaper in the retro gold pattern adds just enough interest to highlight the furniture.
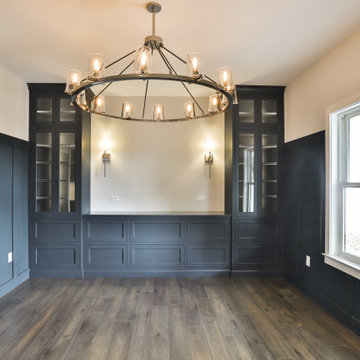
The custom cabinetry and board and batten walls in this modern farmhouse dining room were handmade by Kenwood in Missouri. The woodwork is painted in Mount Etna by Sherwin Willliams and the walls were crushed ice by Sherwin Williams. The grand, round chandelier is a polished chrome finish from Restoration Hardware and the sconces are from the Monroe Collection by Savoy House. The flooring throughout the first floor common areas is Casabella's Acadia flloring in solid hickory.

Дизайнер характеризует стиль этой квартиры как романтичная эклектика: «Здесь совмещены разные времена (старая и новая мебель), советское прошлое и настоящее, уральский колорит и европейская классика. Мне хотелось сделать этот проект с уральским акцентом».
На книжном стеллаже — скульптура-часы «Хозяйка Медной горы и Данила Мастер», каслинское литьё.

A Modern Farmhouse formal dining space with spindle back chairs and a wainscoting trim detail.
Inredning av en lantlig mellanstor separat matplats, med ljust trägolv, brunt golv och gröna väggar
Inredning av en lantlig mellanstor separat matplats, med ljust trägolv, brunt golv och gröna väggar

The design team elected to preserve the original stacked stone wall in the dining area. A striking sputnik chandelier further repeats the mid century modern design. Deep blue accents repeat throughout the home's main living area and the kitchen.
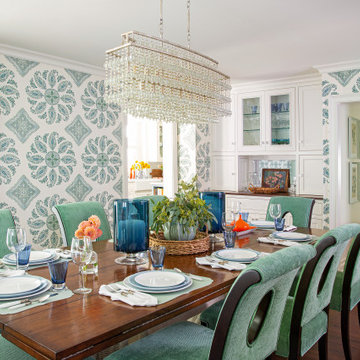
Idéer för stora vintage matplatser med öppen planlösning, med blå väggar och brunt golv
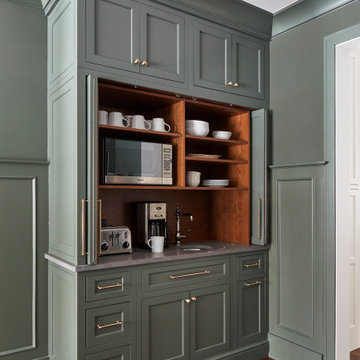
Beautiful Dining Room with wainscot paneling, dry bar, and larder with pocketing doors.
Inspiration för stora lantliga separata matplatser, med gröna väggar, mörkt trägolv och brunt golv
Inspiration för stora lantliga separata matplatser, med gröna väggar, mörkt trägolv och brunt golv

This room is the new eat-in area we created, behind the barn door is a laundry room.
Inredning av ett lantligt mycket stort kök med matplats, med beige väggar, laminatgolv, en standard öppen spis och grått golv
Inredning av ett lantligt mycket stort kök med matplats, med beige väggar, laminatgolv, en standard öppen spis och grått golv
11 967 foton på matplats
4
