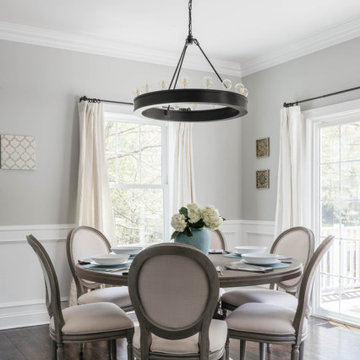12 019 foton på matplats
Sortera efter:
Budget
Sortera efter:Populärt i dag
41 - 60 av 12 019 foton
Artikel 1 av 2
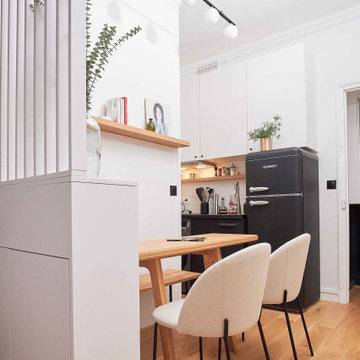
Ici l'espace repas fait aussi office de bureau! la table console se déplie en largeur et peut ainsi recevoir jusqu'à 6 convives mais également être utilisée comme bureau confortable pour l'étudiante qui occupe les lieux. La pièce de vie est séparée de l'espace nuit par un ensemble de menuiseries sur mesure avec côté nuit, un meuble chaussure positionné en support du claustra de séparation

Foto på en vintage matplats, med vita väggar, ljust trägolv och beiget golv
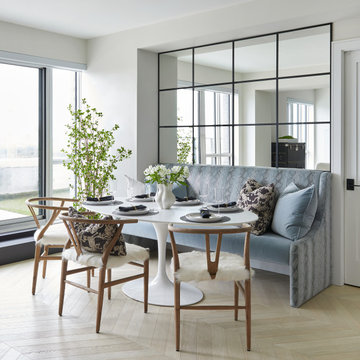
banquette, white oak hardwood, hardwood, chevron, dining chairs, mirror, white table, oval table, animal print fabric, modern
Idéer för ett mellanstort maritimt kök med matplats, med vita väggar och vitt golv
Idéer för ett mellanstort maritimt kök med matplats, med vita väggar och vitt golv

Modern Dining Room in an open floor plan, sits between the Living Room, Kitchen and Outdoor Patio. The modern electric fireplace wall is finished in distressed grey plaster. Modern Dining Room Furniture in Black and white is paired with a sculptural glass chandelier.

What a stunning view. This custom kitchen is breathtaking from every view. These are custom cabinets from Dutch Made Inc. Inset construction and stacked cabinets. Going to the ceiling makes the room soar. The cabinets are white paint on maple. The island is a yummy walnut that is gorgeous. An island that is perfect for snacking, breakfast or doing homework with the kids. The glass doors were made to match the exterior windows with mullions. No detail was over looked. Notice the corner with the coffee makers. This is how a kitchen designer makes the kitchen perfect in beauty and function. Countertops are Taj Mahal quartzite. Photographs by @mikeakaskel. Designed by Dan and Jean Thompson

Vista zona pranzo con tavolo in vetro nero, mobile con nate in legno cannettato, lampade foscarini.
Ingresso in resina.
Idéer för att renovera en stor funkis matplats med öppen planlösning, med vita väggar och mellanmörkt trägolv
Idéer för att renovera en stor funkis matplats med öppen planlösning, med vita väggar och mellanmörkt trägolv
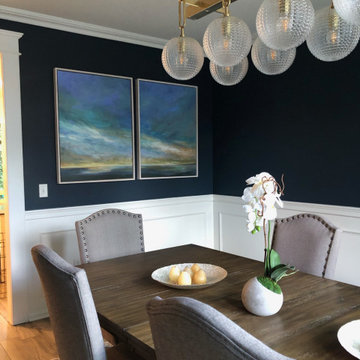
Inredning av en klassisk stor separat matplats, med blå väggar, mörkt trägolv och brunt golv
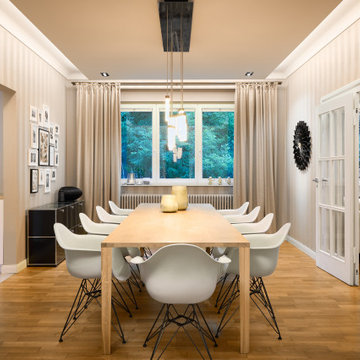
Idéer för stora vintage matplatser med öppen planlösning, med grå väggar, mellanmörkt trägolv och brunt golv

With a strict instruction to avoid a coastal theme, the brief for this home was to create a classic style that is easy for family living.
Inspiration för en maritim matplats, med vita väggar, ljust trägolv och beiget golv
Inspiration för en maritim matplats, med vita väggar, ljust trägolv och beiget golv

Retro inredning av en mellanstor matplats med öppen planlösning, med vita väggar, ljust trägolv och brunt golv

Idéer för maritima matplatser med öppen planlösning, med vita väggar, mellanmörkt trägolv och brunt golv
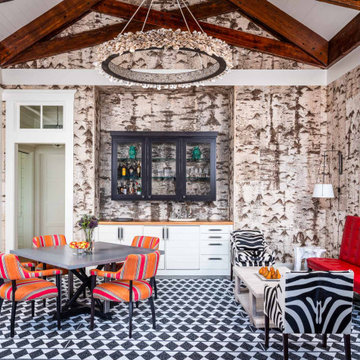
Exposed heart pine scissor trusses, birch bark walls (not wallpaper), oyster shell chandelier, and custom bar area.
Idéer för att renovera en lantlig matplats
Idéer för att renovera en lantlig matplats
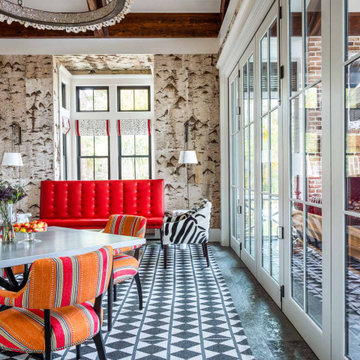
Exposed heart pine scissor trusses, birch bark walls (not wallpaper), oyster shell chandelier. 17-ft accordion doors open to the screen porch.
Idéer för lantliga matplatser
Idéer för lantliga matplatser

This young family began working with us after struggling with their previous contractor. They were over budget and not achieving what they really needed with the addition they were proposing. Rather than extend the existing footprint of their house as had been suggested, we proposed completely changing the orientation of their separate kitchen, living room, dining room, and sunroom and opening it all up to an open floor plan. By changing the configuration of doors and windows to better suit the new layout and sight lines, we were able to improve the views of their beautiful backyard and increase the natural light allowed into the spaces. We raised the floor in the sunroom to allow for a level cohesive floor throughout the areas. Their extended kitchen now has a nice sitting area within the kitchen to allow for conversation with friends and family during meal prep and entertaining. The sitting area opens to a full dining room with built in buffet and hutch that functions as a serving station. Conscious thought was given that all “permanent” selections such as cabinetry and countertops were designed to suit the masses, with a splash of this homeowner’s individual style in the double herringbone soft gray tile of the backsplash, the mitred edge of the island countertop, and the mixture of metals in the plumbing and lighting fixtures. Careful consideration was given to the function of each cabinet and organization and storage was maximized. This family is now able to entertain their extended family with seating for 18 and not only enjoy entertaining in a space that feels open and inviting, but also enjoy sitting down as a family for the simple pleasure of supper together.

The before and after images show the transformation of our extension project in Maida Vale, West London. The family home was redesigned with a rear extension to create a new kitchen and dining area. Light floods in through the skylight and sliding glass doors by @maxlightltd by which open out onto the garden. The bespoke banquette seating with a soft grey fabric offers plenty of room for the family and provides useful storage.

Inspiration för en maritim matplats, med blå väggar, mellanmörkt trägolv och brunt golv

Dining Room
Website: www.tektoniksarchitgects.com
Instagram: www.instagram.com/tektoniks_architects
Inspiration för stora klassiska matplatser med öppen planlösning, med beige väggar, mellanmörkt trägolv och brunt golv
Inspiration för stora klassiska matplatser med öppen planlösning, med beige väggar, mellanmörkt trägolv och brunt golv

This mid century modern home boasted irreplaceable features including original wood cabinets, wood ceiling, and a wall of floor to ceiling windows. C&R developed a design that incorporated the existing details with additional custom cabinets that matched perfectly. A new lighting plan, quartz counter tops, plumbing fixtures, tile backsplash and floors, and new appliances transformed this kitchen while retaining all the mid century flavor.
12 019 foton på matplats
3

