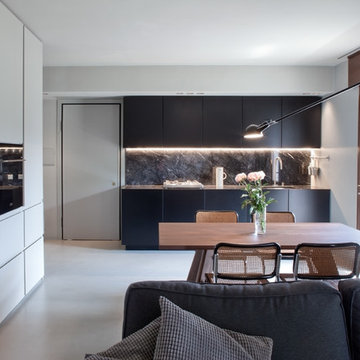72 638 foton på matplats
Sortera efter:
Budget
Sortera efter:Populärt i dag
141 - 160 av 72 638 foton
Artikel 1 av 2
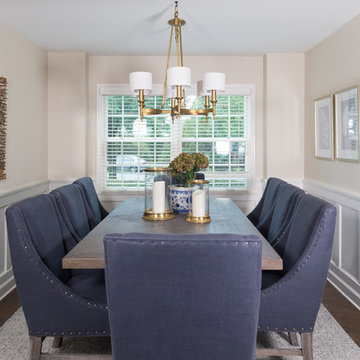
Unidos Marketing Network
Bild på en mellanstor vintage separat matplats, med beige väggar, mörkt trägolv och brunt golv
Bild på en mellanstor vintage separat matplats, med beige väggar, mörkt trägolv och brunt golv

Based on other life priorities, not all of our work with clients happens at once. When we first met, we pulled up their carpet and installed hardy laminate flooring, along with new baseboards, interior doors and painting. A year later we cosmetically remodeled the kitchen installing new countertops, painting the cabinets and installing new fittings, hardware and a backsplash. Then a few years later the big game changer for the interior came when we updated their furnishings in the living room and family room, and remodeled their living room fireplace.
For more about Angela Todd Studios, click here: https://www.angelatoddstudios.com/
To learn more about this project, click here: https://www.angelatoddstudios.com/portfolio/cooper-mountain-jewel/
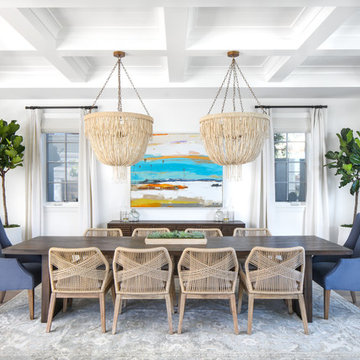
Chad Mellon Photographer
Idéer för att renovera en mellanstor maritim matplats med öppen planlösning, med vita väggar, mellanmörkt trägolv och grått golv
Idéer för att renovera en mellanstor maritim matplats med öppen planlösning, med vita väggar, mellanmörkt trägolv och grått golv
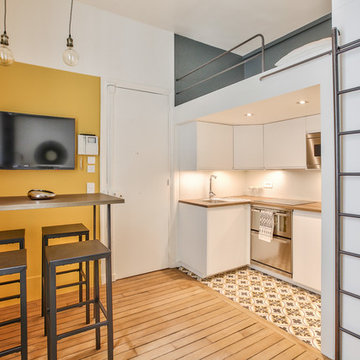
Jolie cuisine IKEA collection VOXTORP blanche, toute équipée. Micro-mosaïques blanches pour la crédence, et plan de travail chêne foncé pour le contraste. Cuisine ultra-moderne, avec tout ce qu'il faut !
Elle se situe sous le lit en mezzanine, qui ressemble à une vraie chambre grâce aux pans de murs peints en gris foncé pour accentuer la partie nuit, le tout accessible grâce à l'échelle en métal amovible, réalisée sur-mesure.
Le tout faisant face à la partie salle à manger, qui sur le même principe, se démarque visuellement grâce à ses murs de couleurs qui viennent créer une pièce dans la pièce.
Table et chaises hautes choisies pour casser la hauteur sous plafond.
https://www.nevainteriordesign.com/
Liens Magazines :
Houzz
https://www.houzz.fr/ideabooks/97017180/list/couleur-d-hiver-le-jaune-curry-epice-la-decoration
Castorama
https://www.18h39.fr/articles/9-conseils-de-pro-pour-rendre-un-appartement-en-rez-de-chaussee-lumineux.html
Maison Créative
http://www.maisoncreative.com/transformer/amenager/comment-amenager-lespace-sous-une-mezzanine-9753
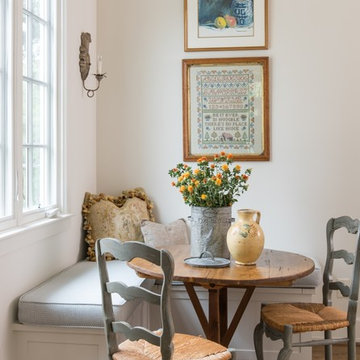
Bild på en lantlig matplats, med vita väggar, mellanmörkt trägolv och brunt golv
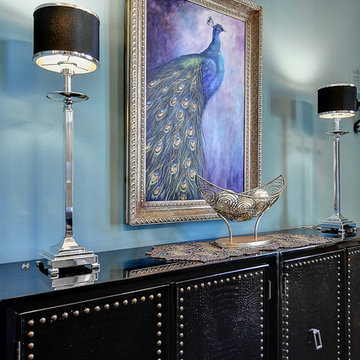
Carl Unterbrink
Inspiration för en liten vintage separat matplats, med blå väggar, mellanmörkt trägolv och brunt golv
Inspiration för en liten vintage separat matplats, med blå väggar, mellanmörkt trägolv och brunt golv
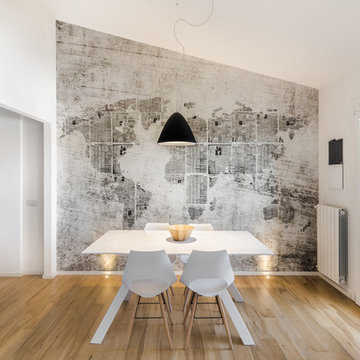
Cédric Dasesson
Inredning av en modern mellanstor matplats med öppen planlösning, med flerfärgade väggar, mellanmörkt trägolv och brunt golv
Inredning av en modern mellanstor matplats med öppen planlösning, med flerfärgade väggar, mellanmörkt trägolv och brunt golv

Idéer för mellanstora funkis kök med matplatser, med ljust trägolv, vitt golv och flerfärgade väggar
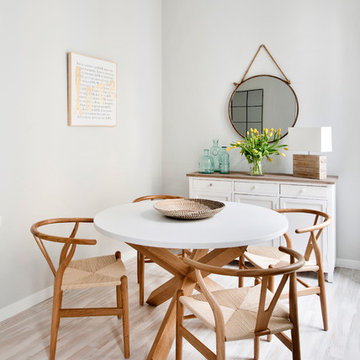
Foto på en mellanstor vintage matplats med öppen planlösning, med grå väggar, ljust trägolv och beiget golv

A modern mountain renovation of an inherited mountain home in North Carolina. We brought the 1990's home in the the 21st century with a redesign of living spaces, changing out dated windows for stacking doors, with an industrial vibe. The new design breaths and compliments the beautiful vistas outside, enhancing, not blocking.
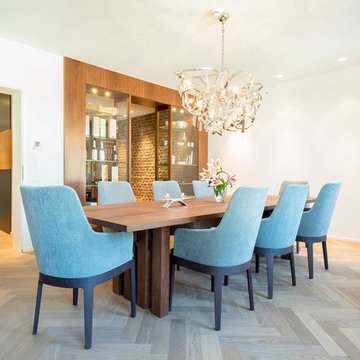
Idéer för en stor eklektisk separat matplats, med vita väggar, mellanmörkt trägolv och brunt golv
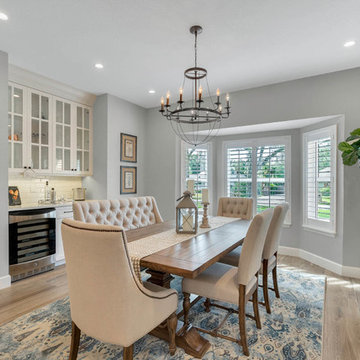
Vic DeVore/DeVore Designs
Bild på en mellanstor vintage separat matplats, med grå väggar, ljust trägolv och brunt golv
Bild på en mellanstor vintage separat matplats, med grå väggar, ljust trägolv och brunt golv
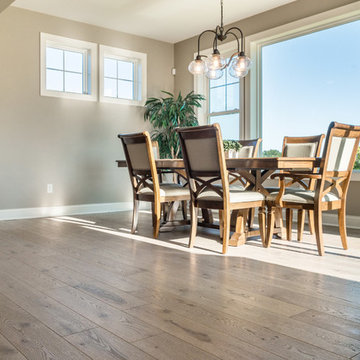
Samadhi Floor from The Akasha Collection:
https://revelwoods.com/products/857/detail
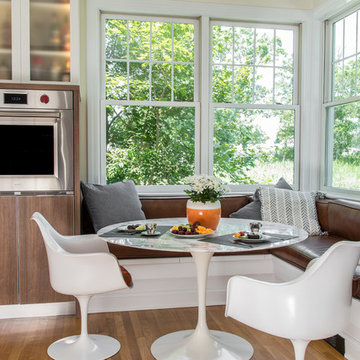
Inspiration för ett mellanstort funkis kök med matplats, med mellanmörkt trägolv, vita väggar och brunt golv
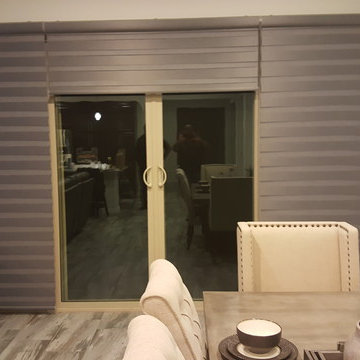
Idéer för en mellanstor klassisk matplats med öppen planlösning, med vita väggar, mellanmörkt trägolv och flerfärgat golv
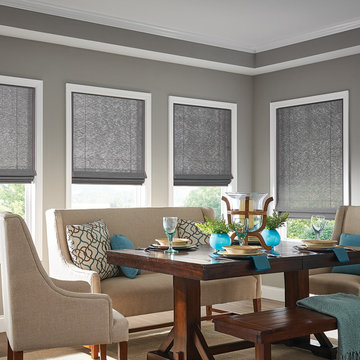
Inspiration för en mellanstor vintage separat matplats, med grå väggar, mellanmörkt trägolv och brunt golv
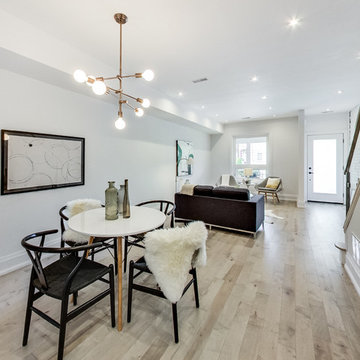
Listing Realtor: Brooke Marion; Photography: Andrea Simone
Exempel på en liten nordisk matplats med öppen planlösning, med vita väggar och ljust trägolv
Exempel på en liten nordisk matplats med öppen planlösning, med vita väggar och ljust trägolv
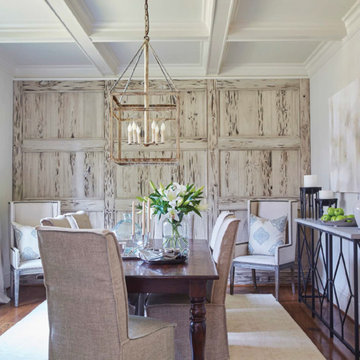
Inspiration för stora maritima separata matplatser, med beige väggar, mellanmörkt trägolv och brunt golv

Our Austin studio designed this gorgeous town home to reflect a quiet, tranquil aesthetic. We chose a neutral palette to create a seamless flow between spaces and added stylish furnishings, thoughtful decor, and striking artwork to create a cohesive home. We added a beautiful blue area rug in the living area that nicely complements the blue elements in the artwork. We ensured that our clients had enough shelving space to showcase their knickknacks, curios, books, and personal collections. In the kitchen, wooden cabinetry, a beautiful cascading island, and well-planned appliances make it a warm, functional space. We made sure that the spaces blended in with each other to create a harmonious home.
---
Project designed by the Atomic Ranch featured modern designers at Breathe Design Studio. From their Austin design studio, they serve an eclectic and accomplished nationwide clientele including in Palm Springs, LA, and the San Francisco Bay Area.
For more about Breathe Design Studio, see here: https://www.breathedesignstudio.com/
To learn more about this project, see here: https://www.breathedesignstudio.com/minimalrowhome
72 638 foton på matplats
8
