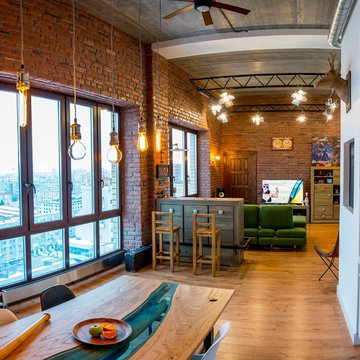72 638 foton på matplats
Sortera efter:
Budget
Sortera efter:Populärt i dag
121 - 140 av 72 638 foton
Artikel 1 av 2
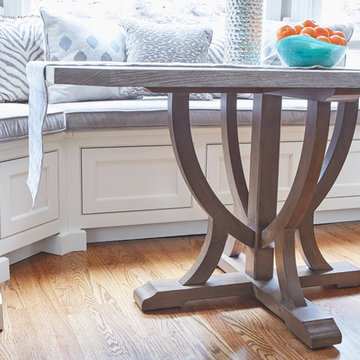
John Mcdonald
Idéer för att renovera ett mellanstort vintage kök med matplats, med mellanmörkt trägolv
Idéer för att renovera ett mellanstort vintage kök med matplats, med mellanmörkt trägolv
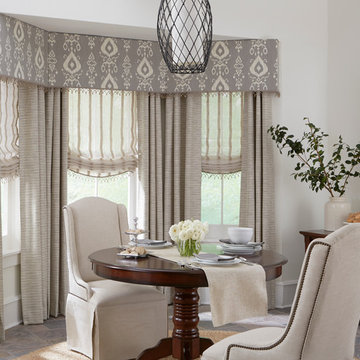
Idéer för att renovera en mellanstor funkis separat matplats, med vita väggar, skiffergolv och grått golv
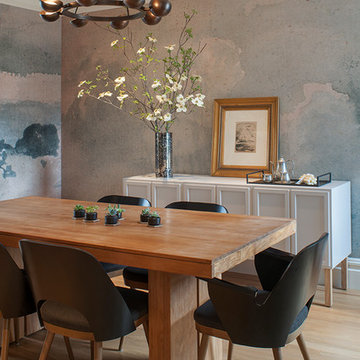
For this San Francisco family of five, RBD was hired to make the space unique and functional for three toddlers under the age of four, but to also maintain a sophisticated look. Wallpaper covers the Dining Room, Powder Room, Master Bathroom, and the inside of the Entry Closet for a fun treat each time it gets opened! With furnishings, lighting, window treatments, plants and accessories RBD transformed the home from mostly grays and whites to a space with personality and warmth.
With the partnership of Ted Boerner RBD helped design a custom television cabinet to conceal the TV and AV equipment in the living room. Across the way sits a kid-friendly blueberry leather sofa perfect for movie nights. Finally, a custom piece of art by Donna Walker was commissioned to tie the room together. In the dining room RBD worked around the client's existing teak table and paired it with Viennese Modernist Chairs in the manner of Oswald Haerdtl. Lastly a Jonathan Browning chandelier is paired with a Pinch sideboard and Anewall Wallpaper for casual sophistication.
Photography by: Sharon Risedorph

のどかな田園風景の中に建つ、古民家などに見られる土間空間を、現代風に生活の一部に取り込んだ住まいです。
本来土間とは、屋外からの入口である玄関的な要素と、作業場・炊事場などの空間で、いずれも土足で使う空間でした。
そして、今の日本の住まいの大半は、玄関で靴を脱ぎ、玄関ホール/廊下を通り、各部屋へアクセス。という動線が一般的な空間構成となりました。
今回の計画では、”玄関ホール/廊下”を現代の土間と置き換える事、そして、土間を大々的に一つの生活空間として捉える事で、土間という要素を現代の生活に違和感無く取り込めるのではないかと考えました。
土間は、玄関からキッチン・ダイニングまでフラットに繋がり、内なのに外のような、曖昧な領域の中で空間を連続的に繋げていきます。また、”廊下”という住まいの中での緩衝帯を失くし、土間・キッチン・ダイニング・リビングを田の字型に配置する事で、動線的にも、そして空間的にも、無理なく・無駄なく回遊できる、シンプルで且つ合理的な住まいとなっています。
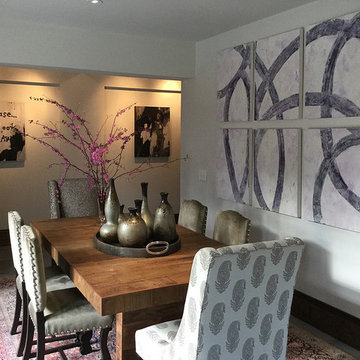
Inspiration för en mellanstor funkis separat matplats, med vita väggar och mörkt trägolv
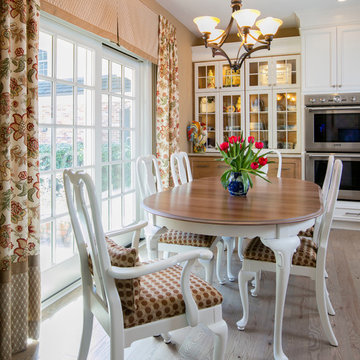
The existing kitchen table was painted white on the bottom, as were all of the Queen Anne Chairs, for a fresh new look!
Geoffrey Hodgdon Photography
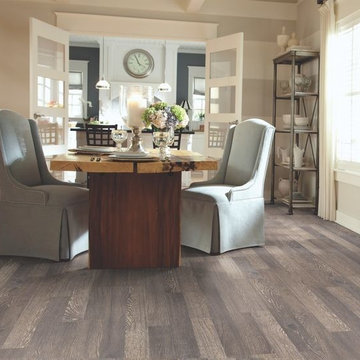
Exempel på en mellanstor modern separat matplats, med vita väggar, vinylgolv och brunt golv
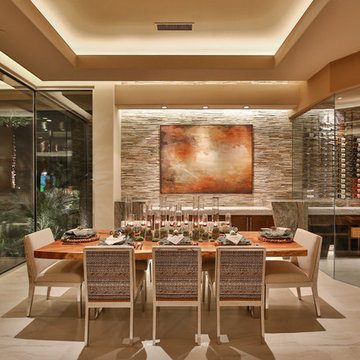
Trent Teigen
Inspiration för en mycket stor funkis separat matplats, med klinkergolv i porslin, beige väggar och beiget golv
Inspiration för en mycket stor funkis separat matplats, med klinkergolv i porslin, beige väggar och beiget golv

Brendon Pinola
Inredning av en stor separat matplats, med vita väggar, mellanmörkt trägolv och brunt golv
Inredning av en stor separat matplats, med vita väggar, mellanmörkt trägolv och brunt golv
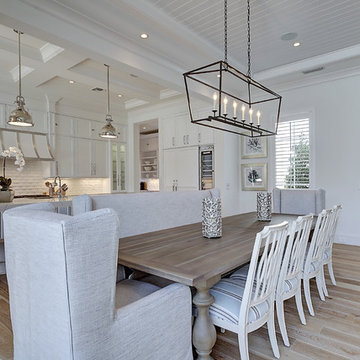
Foto på ett stort vintage kök med matplats, med vita väggar, ljust trägolv och brunt golv

Halkin Mason Photography
Idéer för stora vintage kök med matplatser, med vita väggar och marmorgolv
Idéer för stora vintage kök med matplatser, med vita väggar och marmorgolv
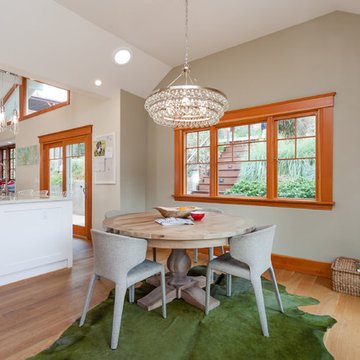
The pendant lights over the cooktop and island are Sonneman Teardrop and the chandelier is Robert Abbey Bling. The dining room chairs are by Cassina. The island chairs, which are barely visible, are Bertoia.
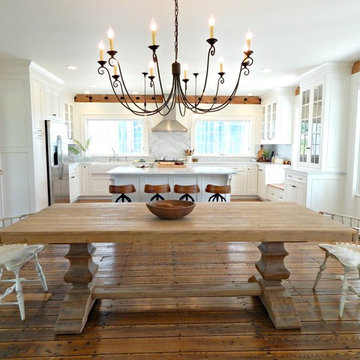
Photo: Stephanie Holmes
Foto på ett stort lantligt kök med matplats, med mellanmörkt trägolv och vita väggar
Foto på ett stort lantligt kök med matplats, med mellanmörkt trägolv och vita väggar
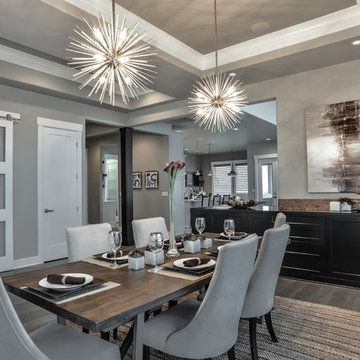
Inspiration för en mycket stor funkis separat matplats, med grå väggar och mellanmörkt trägolv
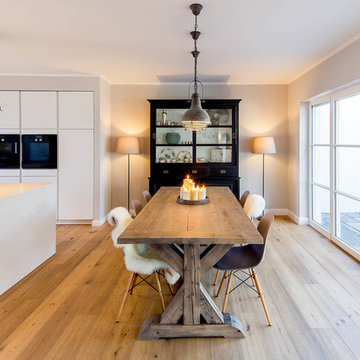
Foto: Julia Vogel, Köln
Skandinavisk inredning av ett stort kök med matplats, med grå väggar och ljust trägolv
Skandinavisk inredning av ett stort kök med matplats, med grå väggar och ljust trägolv
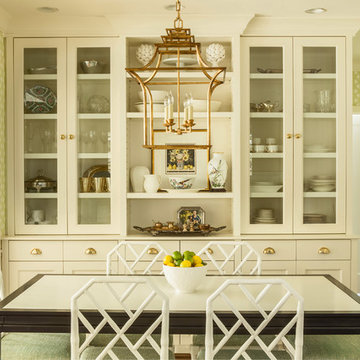
David Papazian
Inredning av ett klassiskt mellanstort kök med matplats, med gröna väggar och mellanmörkt trägolv
Inredning av ett klassiskt mellanstort kök med matplats, med gröna väggar och mellanmörkt trägolv
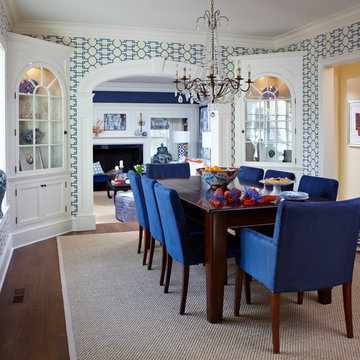
We made every effort to visually meld the dining room with the living rooms without applying the same wall covering. This bold blue and white geometric gives a modern twist to a room with traditional corner cabinets. The overall color scheme of blue and white can be accessorized with different contrasting colors as desired for completely different looks.
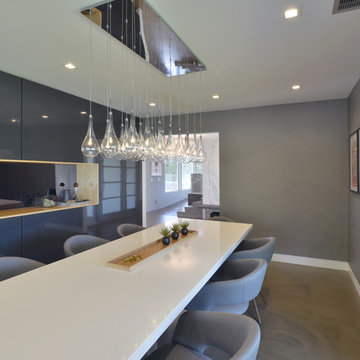
Modern design by Alberto Juarez and Darin Radac of Novum Architecture in Los Angeles.
Idéer för mellanstora funkis separata matplatser, med grå väggar och betonggolv
Idéer för mellanstora funkis separata matplatser, med grå väggar och betonggolv
72 638 foton på matplats
7

