30 601 foton på matplats
Sortera efter:
Budget
Sortera efter:Populärt i dag
61 - 80 av 30 601 foton

The lighting design in this rustic barn with a modern design was the designed and built by lighting designer Mike Moss. This was not only a dream to shoot because of my love for rustic architecture but also because the lighting design was so well done it was a ease to capture. Photography by Vernon Wentz of Ad Imagery
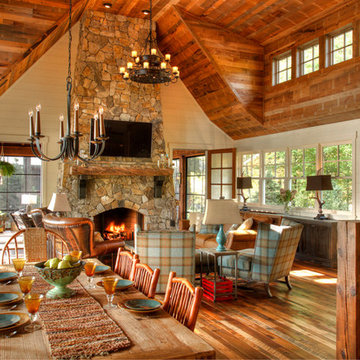
Foto på en stor rustik separat matplats, med vita väggar, mörkt trägolv, en standard öppen spis, en spiselkrans i sten och brunt golv

Modern inredning av en mellanstor matplats med öppen planlösning, med vita väggar, betonggolv, en öppen vedspis, en spiselkrans i metall och grått golv

David O. Marlow
Inspiration för en mycket stor funkis matplats med öppen planlösning, med mörkt trägolv, en dubbelsidig öppen spis, en spiselkrans i sten och brunt golv
Inspiration för en mycket stor funkis matplats med öppen planlösning, med mörkt trägolv, en dubbelsidig öppen spis, en spiselkrans i sten och brunt golv

JPM Construction offers complete support for designing, building, and renovating homes in Atherton, Menlo Park, Portola Valley, and surrounding mid-peninsula areas. With a focus on high-quality craftsmanship and professionalism, our clients can expect premium end-to-end service.
The promise of JPM is unparalleled quality both on-site and off, where we value communication and attention to detail at every step. Onsite, we work closely with our own tradesmen, subcontractors, and other vendors to bring the highest standards to construction quality and job site safety. Off site, our management team is always ready to communicate with you about your project. The result is a beautiful, lasting home and seamless experience for you.
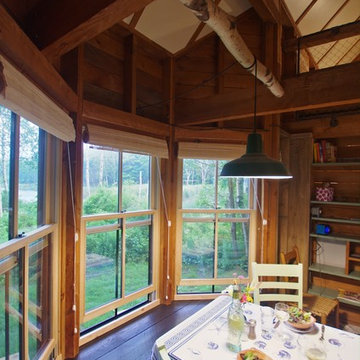
Inspiration för en liten rustik matplats med öppen planlösning, med målat trägolv, en öppen vedspis, en spiselkrans i metall och grönt golv
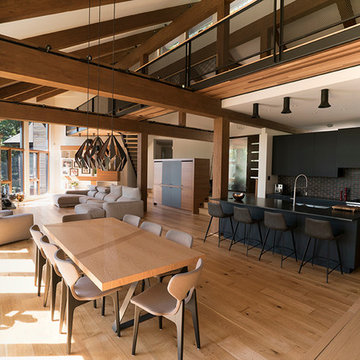
Cuisine noire intemporelle dans une aire ouverte _ Plancher de chêne naturel et mobilier en bois massif _ Les couleurs neutres et les matières naturelles permettent un heureux mélange du style industriel et contemporain _ Timeless black kitchen in an open living space _ Naturel oak flooring and massive wood furniture _ The neutral tones and natural materials allow a great mix between the industrial and contemporary styles _
Photo: Olivier Hétu de reference design Interior design: Paule Bourbonnais de Paule Bourbonnais Design et reference design Architecture: Dufour Ducharme architectes
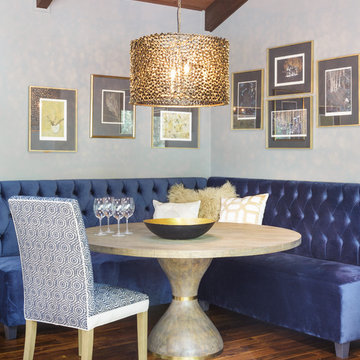
Foto på en stor matplats med öppen planlösning, med grå väggar, mellanmörkt trägolv, en standard öppen spis, en spiselkrans i sten och brunt golv

Modern Patriot Residence by Locati Architects, Interior Design by Locati Interiors, Photography by Gibeon Photography
Idéer för en modern matplats med öppen planlösning, med beige väggar, en bred öppen spis och en spiselkrans i metall
Idéer för en modern matplats med öppen planlösning, med beige väggar, en bred öppen spis och en spiselkrans i metall

This remodel was for a family that purchased a new home and just moved from Denver. They wanted a traditional design with a few hints of contemporary and an open feel concept with the adjoining rooms. We removed the walls surrounding the kitchen to achieve the openness of the space but needed to keep the support so we installed an exposed wooden beam. This brought in a traditional feature as well as using a reclaimed piece of wood for the brick fireplace mantel. The kitchen cabinets are the classic, white style with mesh upper cabinet insets. To further bring in the traditional look, we have a white farmhouse sink, installed white, subway tile, butcherblock countertop for the island and glass island electrical fixtures but offset it with stainless steel appliances and a quartz countertop. In the adjoining bonus room, we framed the entryway and windows with a square, white trim, which adds to the contemporary aspect. And for a fun touch, the clients wanted a little bar area and a kegerator installed. We kept the more contemporary theme with the stainless steel color and a white quartz countertop. The clients were delighted with how the kitchen turned out and how spacious the area felt in addition to the seamless mix of styles.
Photos by Rick Young

The kitchen and breakfast area are kept simple and modern, featuring glossy flat panel cabinets, modern appliances and finishes, as well as warm woods. The dining area was also given a modern feel, but we incorporated strong bursts of red-orange accents. The organic wooden table, modern dining chairs, and artisan lighting all come together to create an interesting and picturesque interior.
Project completed by New York interior design firm Betty Wasserman Art & Interiors, which serves New York City, as well as across the tri-state area and in The Hamptons.
For more about Betty Wasserman, click here: https://www.bettywasserman.com/
To learn more about this project, click here: https://www.bettywasserman.com/spaces/hamptons-estate/
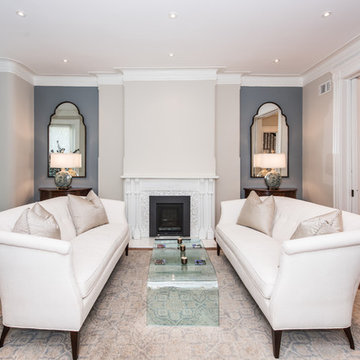
Finecraft Contractors, Inc.
Soleimani Photography
Inspiration för en mellanstor vintage matplats med öppen planlösning, med beige väggar, mörkt trägolv, en standard öppen spis, en spiselkrans i trä och brunt golv
Inspiration för en mellanstor vintage matplats med öppen planlösning, med beige väggar, mörkt trägolv, en standard öppen spis, en spiselkrans i trä och brunt golv

Chayce Lanphear
Idéer för att renovera en mellanstor funkis matplats med öppen planlösning, med mörkt trägolv, grå väggar, en standard öppen spis och en spiselkrans i tegelsten
Idéer för att renovera en mellanstor funkis matplats med öppen planlösning, med mörkt trägolv, grå väggar, en standard öppen spis och en spiselkrans i tegelsten
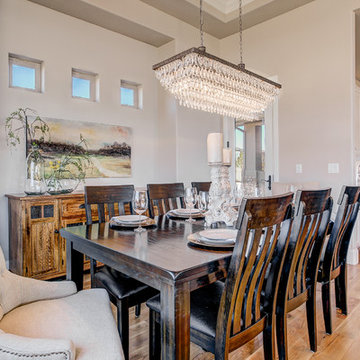
Exempel på en mellanstor klassisk matplats med öppen planlösning, med beige väggar, mellanmörkt trägolv, en standard öppen spis, en spiselkrans i sten och brunt golv
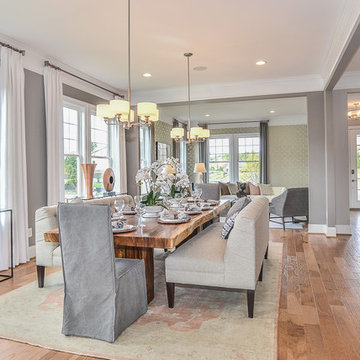
Idéer för mellanstora vintage matplatser med öppen planlösning, med flerfärgade väggar, mellanmörkt trägolv och en standard öppen spis

Modern inredning av en mellanstor matplats, med ljust trägolv, en bred öppen spis, blå väggar och en spiselkrans i trä

Bild på en mellanstor vintage matplats med öppen planlösning, med vita väggar, mörkt trägolv, en bred öppen spis och en spiselkrans i sten

Original Tudor Revival with Art Deco undertones has been given new life with the client's love for French Provincial, the stunning French Oak double herringbone parquetry floor and the open plan kitchen.
This fireplace is one of three in this home and originally had a collection of built-ins above it which were removed to simplify the space as a walk-way through to the new open-plan kitchen/living area.
the original fireplace surround was kept with most of the brick now painted a crisp white and new black marble hearth still waiting to arrive.
I imagine many family meals had in this now open and light space with easy access to the Kitchen and Butlers Pantry and overlooking the Alfresco and Pool-house.

Nick Springett Photography
Foto på en mellanstor funkis separat matplats, med en dubbelsidig öppen spis, beige väggar, ljust trägolv och en spiselkrans i trä
Foto på en mellanstor funkis separat matplats, med en dubbelsidig öppen spis, beige väggar, ljust trägolv och en spiselkrans i trä
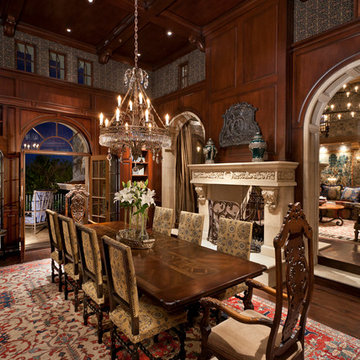
High Res Media
Idéer för stora medelhavsstil separata matplatser, med bruna väggar, mörkt trägolv och en dubbelsidig öppen spis
Idéer för stora medelhavsstil separata matplatser, med bruna väggar, mörkt trägolv och en dubbelsidig öppen spis
30 601 foton på matplats
4