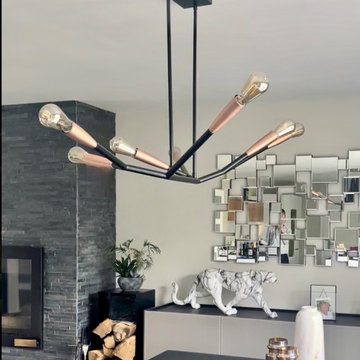320 foton på matplats
Sortera efter:
Budget
Sortera efter:Populärt i dag
121 - 140 av 320 foton
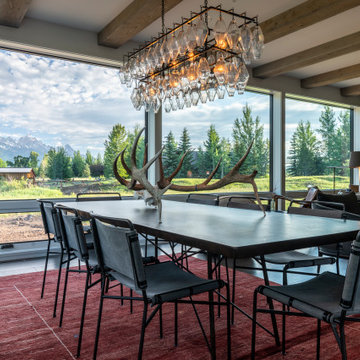
Open Concept Dining Room and Living Room
Inspiration för moderna matplatser med öppen planlösning, med vita väggar, mellanmörkt trägolv, en standard öppen spis och grått golv
Inspiration för moderna matplatser med öppen planlösning, med vita väggar, mellanmörkt trägolv, en standard öppen spis och grått golv
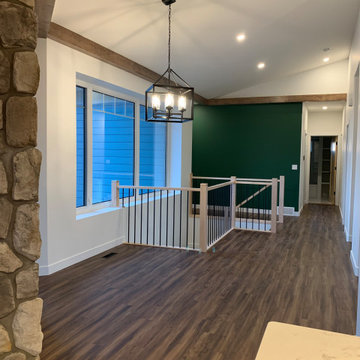
black pendant light over dining table at the centre of the home, adjacent to the front entry, the hallway to the bedrooms, the basement stairs, kitchen, and living room.
One sided sloped ceiling and stone fireplace.
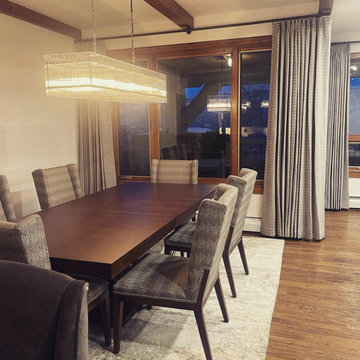
Inspiration för mellanstora moderna kök med matplatser, med vita väggar, mörkt trägolv, en standard öppen spis och brunt golv
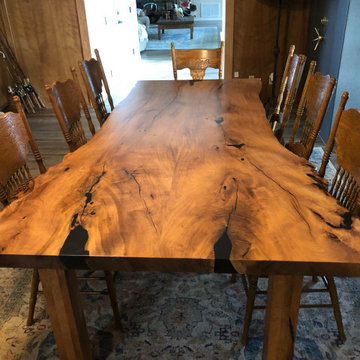
10' Mesquite Live Edge Dining Table with straight Legs
Inredning av en amerikansk stor matplats, med bruna väggar, ljust trägolv och en standard öppen spis
Inredning av en amerikansk stor matplats, med bruna väggar, ljust trägolv och en standard öppen spis
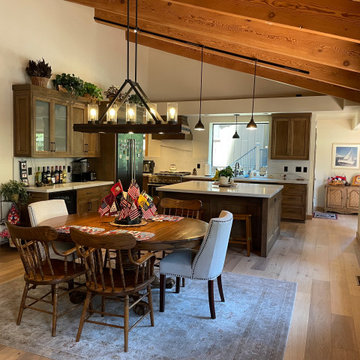
Dining now part of the greater Kitchen space after a wall was removed and the kitchen ceiling was opened to expose beams and finished to match the rest of the vaulted space. New flooring, new lighting, new finishes.
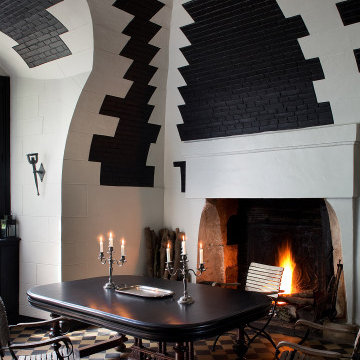
Exempel på en klassisk matplats med öppen planlösning, med en standard öppen spis
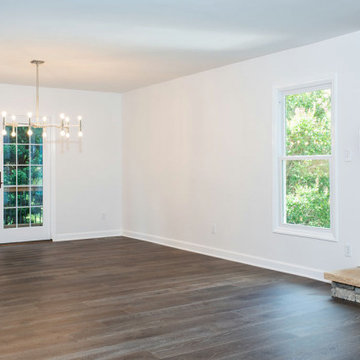
Giving this 80's spec house a facelift was easily done by upgrading and updating finishes and lighting. Tweaking the layout of the kitchen area, to create an open floor plan was accomplished by removing the wall between the dining and kitchen area, and adding a wall to create a hallway. The added wall provides separation between the kitchen and the master bedroom and guest powder room. The original layout included all of those spaces in the kitchen area which didn't offer any privacy. The new layout provides an open space for entertaining.
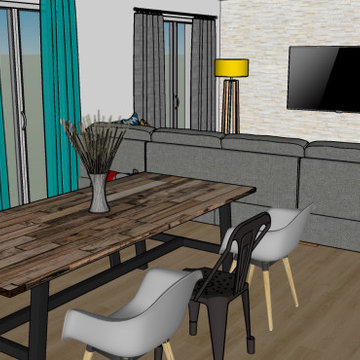
Rénovation d'une pièce à vivre avec un nouvel espace BAR et une nouvelle cuisine adaptée aux besoins de ses occupants. Décoration choisie avec un style industriel accentué dans l'espace salle à manger, pour la cuisine nous avons choisis une cuisine blanche afin de conserver une luminosité importante et ne pas surcharger l'effet industriel.
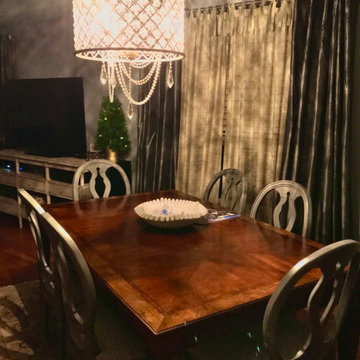
You can really see the detail of this beautifully crafted table in this shot. The inlay around the edge is hand done and the way it's crafted really shows off how gorgeous wood grain can be. We decided to accent the table with gray round back chairs to update the traditional feel and throw in some cooler tones.
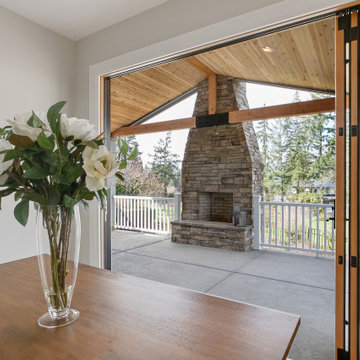
Enjoy year-round outdoor living with a covered patio located off the kitchen. The tongue and groove ceiling covered patio, complete with an outdoor fireplace adds warmth and comfort to a private outdoor oasis.
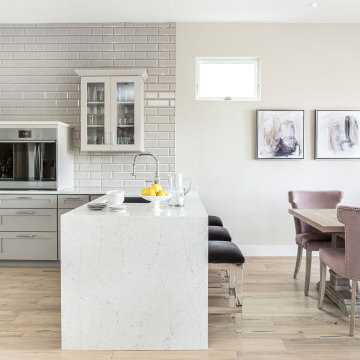
Standing in the family room you can see the dining room on your right and the kitchen to your left. Kitchen counter is made of marble with a waterfall edge.
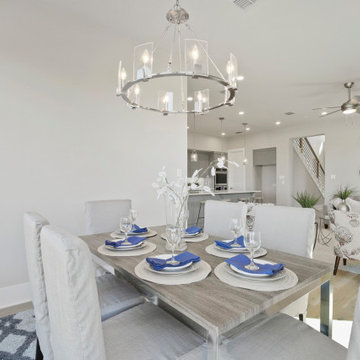
Klassisk inredning av en stor matplats med öppen planlösning, med vita väggar, ljust trägolv, en bred öppen spis och beiget golv
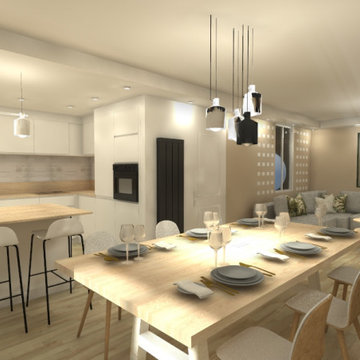
Inredning av en modern mellanstor matplats med öppen planlösning, med vita väggar, ljust trägolv och en standard öppen spis
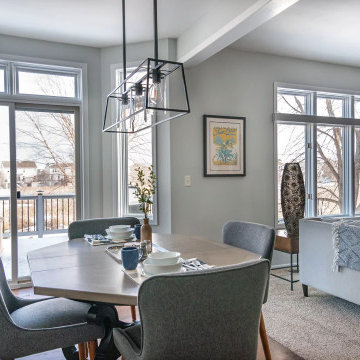
Construction done by Stoltz Installation and Carpentry and humor provided constantly by long-time clients and friends. They did their laundry/mudroom with us and realized soon after the kitchen had to go! We changed from peninsula to an island and the homeowner worked on changing out the golden oak trim as his own side project while the remodel was taking place. We added some painting of the adjacent living room built-ins near the end when they finally agreed it had to be done or they would regret it. A fun coffee bar and and statement backsplash really make this space one of kind.
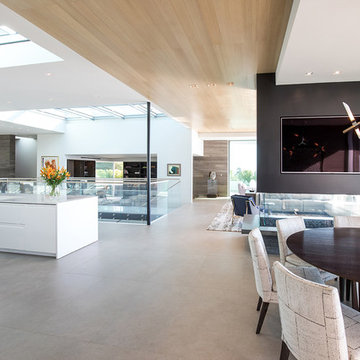
Trousdale Beverly Hills spacious, modern, open plan home interior. Photo by Jason Speth.
Bild på en mycket stor funkis matplats med öppen planlösning, med vita väggar, klinkergolv i porslin, en dubbelsidig öppen spis och vitt golv
Bild på en mycket stor funkis matplats med öppen planlösning, med vita väggar, klinkergolv i porslin, en dubbelsidig öppen spis och vitt golv
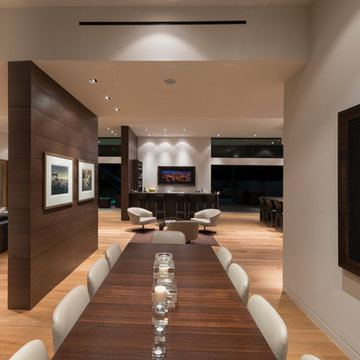
Wallace Ridge Beverly Hills luxury home modern open plan dining room. William MacCollum.
Foto på en mycket stor funkis matplats med öppen planlösning, med vita väggar, ljust trägolv, en standard öppen spis och beiget golv
Foto på en mycket stor funkis matplats med öppen planlösning, med vita väggar, ljust trägolv, en standard öppen spis och beiget golv

Inspiration för stora moderna matplatser med öppen planlösning, med beige väggar, klinkergolv i porslin och en standard öppen spis
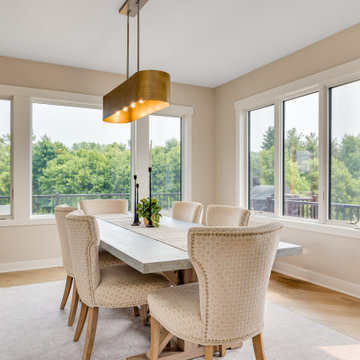
Open-concept dining room that on-looks into the kitchen and living area. With pops of gold and accent lighting.
Foto på ett stort amerikanskt kök med matplats, med mellanmörkt trägolv, en standard öppen spis och brunt golv
Foto på ett stort amerikanskt kök med matplats, med mellanmörkt trägolv, en standard öppen spis och brunt golv
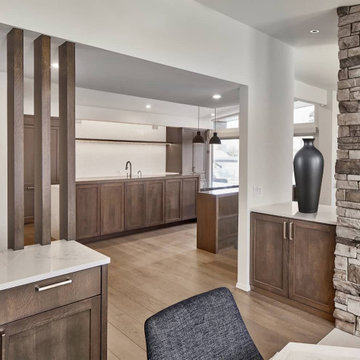
Inspiration för en mellanstor funkis separat matplats, med vita väggar, mellanmörkt trägolv, en dubbelsidig öppen spis och brunt golv
320 foton på matplats
7
