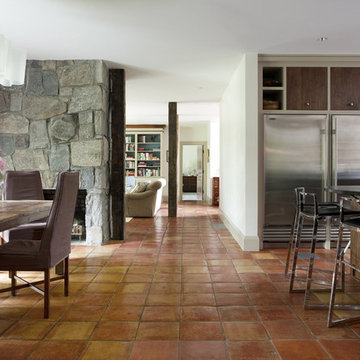27 151 foton på matplats
Sortera efter:
Budget
Sortera efter:Populärt i dag
121 - 140 av 27 151 foton
Artikel 1 av 2
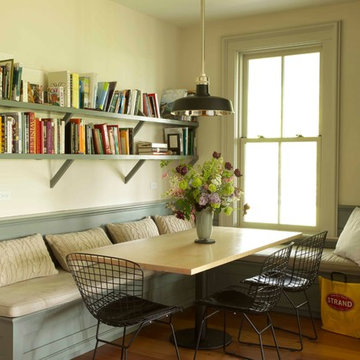
Close up of breakfast nook with built in seating and table. Bookshelves above and more industrial lighting.
Idéer för att renovera en lantlig matplats, med mellanmörkt trägolv, en standard öppen spis, en spiselkrans i trä och beige väggar
Idéer för att renovera en lantlig matplats, med mellanmörkt trägolv, en standard öppen spis, en spiselkrans i trä och beige väggar
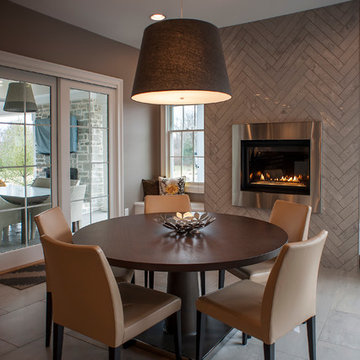
Idéer för att renovera en funkis matplats, med grå väggar, en spiselkrans i trä och klinkergolv i keramik

The homeowner of this ranch style home in Orange Park Acres wanted the Kitchen Breakfast Nook to become a large informal Dining Room that was an extension of the new Great Room. A new painted limestone effect on the used brick fireplace sets the tone for a lighter, more open and airy space. Using a bench for part of the seating helps to eliminate crowding and give a place for the grandkids to sit that can handle sticky hands. Custom designed dining chairs in a heavy duty velvet add to the luxurious feeling of the room and can be used in the adjacent Great Room for additional seating. A heavy dark iron chandelier was replaced with the lovely fixture that was hanging in another room; it's pale tones perfect for the new scheme. The window seat cushions were updated in a serviceable ostrich print taupe vinyl enhanced by rich cut velvet brocade and metallic woven pillows, making it a perfect place to sit and enjoy the outdoors. Photo by Anthony Gomez.
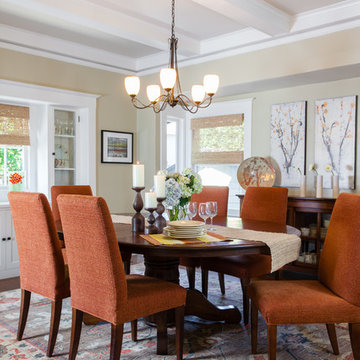
Peter Lyons
Inspiration för ett mellanstort vintage kök med matplats, med beige väggar, mörkt trägolv, en spiselkrans i trä och brunt golv
Inspiration för ett mellanstort vintage kök med matplats, med beige väggar, mörkt trägolv, en spiselkrans i trä och brunt golv

Dining room and main hallway. Modern fireplace wall has herringbone tile pattern and custom wood shelving. The main hall has custom wood trusses that bring the feel of the 16' tall ceilings down to earth. The steel dining table is 4' x 10' and was built specially for the space.

Gregg Hadley
Inspiration för mellanstora moderna matplatser med öppen planlösning, med vita väggar, ljust trägolv, beiget golv, en dubbelsidig öppen spis och en spiselkrans i trä
Inspiration för mellanstora moderna matplatser med öppen planlösning, med vita väggar, ljust trägolv, beiget golv, en dubbelsidig öppen spis och en spiselkrans i trä

Matthew Williamson Photography
Inredning av en klassisk liten matplats med öppen planlösning, med vita väggar, mörkt trägolv, en standard öppen spis och en spiselkrans i metall
Inredning av en klassisk liten matplats med öppen planlösning, med vita väggar, mörkt trägolv, en standard öppen spis och en spiselkrans i metall
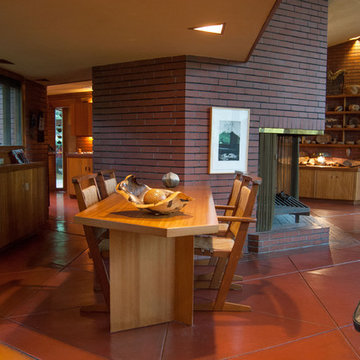
Adrienne DeRosa © 2012 Houzz
Foto på en funkis matplats, med en spiselkrans i tegelsten och rött golv
Foto på en funkis matplats, med en spiselkrans i tegelsten och rött golv

The design of this refined mountain home is rooted in its natural surroundings. Boasting a color palette of subtle earthy grays and browns, the home is filled with natural textures balanced with sophisticated finishes and fixtures. The open floorplan ensures visibility throughout the home, preserving the fantastic views from all angles. Furnishings are of clean lines with comfortable, textured fabrics. Contemporary accents are paired with vintage and rustic accessories.
To achieve the LEED for Homes Silver rating, the home includes such green features as solar thermal water heating, solar shading, low-e clad windows, Energy Star appliances, and native plant and wildlife habitat.
All photos taken by Rachael Boling Photography

Interior Architecture, Interior Design, Custom Furniture Design, Landscape Architecture by Chango Co.
Construction by Ronald Webb Builders
AV Design by EL Media Group
Photography by Ray Olivares
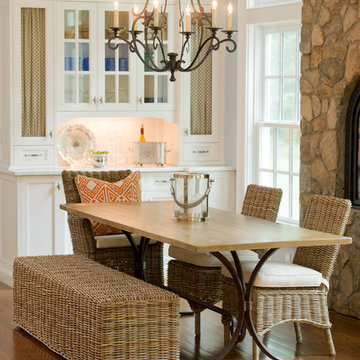
Photo Credit: Neil
Inspiration för mellanstora lantliga kök med matplatser, med grå väggar, mellanmörkt trägolv, en standard öppen spis, en spiselkrans i sten och brunt golv
Inspiration för mellanstora lantliga kök med matplatser, med grå väggar, mellanmörkt trägolv, en standard öppen spis, en spiselkrans i sten och brunt golv
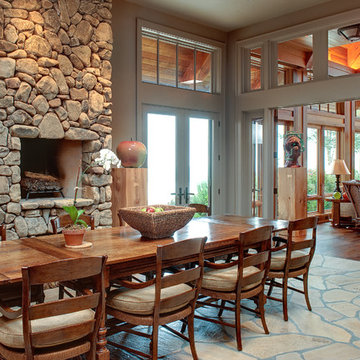
The kitchen in a new home in North Georgia mountains
Photography by Galina Coada
Exempel på en rustik matplats, med en spiselkrans i sten
Exempel på en rustik matplats, med en spiselkrans i sten
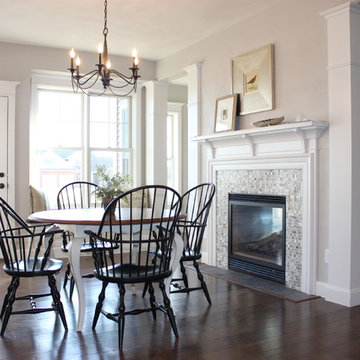
Bild på en vintage matplats, med mörkt trägolv, en standard öppen spis, en spiselkrans i trä och beige väggar
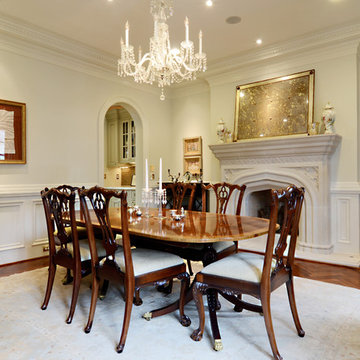
Dining Room
Foto på en stor vintage separat matplats, med beige väggar, mellanmörkt trägolv, en standard öppen spis och en spiselkrans i sten
Foto på en stor vintage separat matplats, med beige väggar, mellanmörkt trägolv, en standard öppen spis och en spiselkrans i sten

Removing a few walls opens up this little living room to the adjacent dining room, and keeps the cozy feeling without the claustrophobia. New built-in book shelves flank the fireplace, providing ample library space for window seat reading. A hanging chandelier provides light an elegant atmosphere, added to by matching pink chairs, ivory busts, and large area rugs. Dark wood furniture in the dining room adds gravity and a nice contrast to the auburn wood floors, grey walls, and white detailed moldings. This cozy retreat is in the Panhandle in San Francisco.
Photo Credit: Molly Decoudreaux
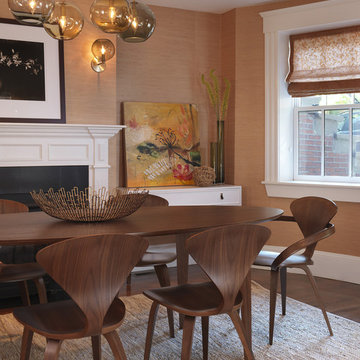
Idéer för att renovera en vintage matplats, med orange väggar, mörkt trägolv, en standard öppen spis och en spiselkrans i trä
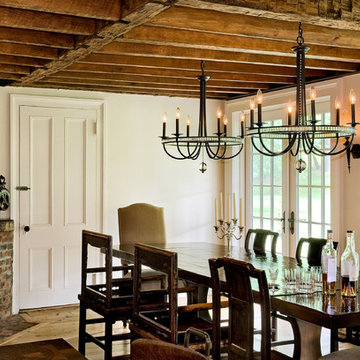
Renovated kitchen in old home with low ceilings.
Dining room.
Photography: Rob Karosis
Idéer för att renovera en lantlig matplats, med vita väggar, en öppen hörnspis och en spiselkrans i tegelsten
Idéer för att renovera en lantlig matplats, med vita väggar, en öppen hörnspis och en spiselkrans i tegelsten

Oakland Hills Whole Hose Remodel. Award-winning Design for Living’s Dream Kitchen Contest in 2007. Design by Twig Gallemore at Elevation Design & Architecture. Photo of dining room to living room and fireplace
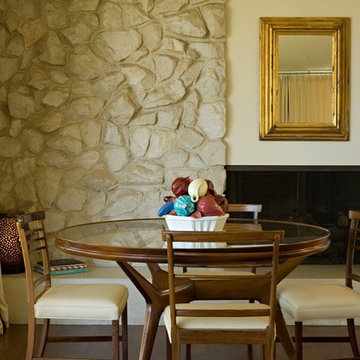
Inredning av en klassisk matplats, med beige väggar, mörkt trägolv, en spiselkrans i sten och en bred öppen spis
27 151 foton på matplats
7
