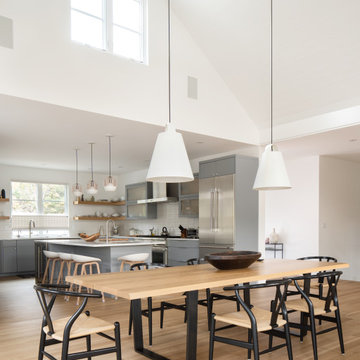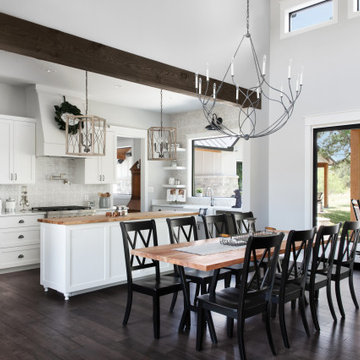27 151 foton på matplats
Sortera efter:
Budget
Sortera efter:Populärt i dag
21 - 40 av 27 151 foton
Artikel 1 av 2

Open dining area into kitchen
Lantlig inredning av en matplats med öppen planlösning, med vita väggar, ljust trägolv och en spiselkrans i sten
Lantlig inredning av en matplats med öppen planlösning, med vita väggar, ljust trägolv och en spiselkrans i sten

A wall of steel and glass allows panoramic views of the lake at our Modern Northwoods Cabin project.
Foto på en stor funkis matplats, med svarta väggar, ljust trägolv, en standard öppen spis, en spiselkrans i sten och brunt golv
Foto på en stor funkis matplats, med svarta väggar, ljust trägolv, en standard öppen spis, en spiselkrans i sten och brunt golv

Beautiful Spanish tile details are present in almost
every room of the home creating a unifying theme
and warm atmosphere. Wood beamed ceilings
converge between the living room, dining room,
and kitchen to create an open great room. Arched
windows and large sliding doors frame the amazing
views of the ocean.
Architect: Beving Architecture
Photographs: Jim Bartsch Photographer

In the heart of Lakeview, Wrigleyville, our team completely remodeled a condo: master and guest bathrooms, kitchen, living room, and mudroom.
Master Bath Floating Vanity by Metropolis (Flame Oak)
Guest Bath Vanity by Bertch
Tall Pantry by Breckenridge (White)
Somerset Light Fixtures by Hinkley Lighting
https://123remodeling.com/

When presented with the overall layout of the kitchen, this dining space called out for more interest than just your standard table. We chose to make a statement with a custom three-sided seated banquette. Completed in early 2020, this family gathering space is complete with storage beneath and electrical charging stations on each end.
Underneath three large window walls, our built-in banquette and custom table provide a comfortable, intimate dining nook for the family and a few guests while the stunning oversized chandelier ties in nicely with the other brass accents in the kitchen. The thin black window mullions offer a sharp, clean contrast to the crisp white walls and coordinate well with the dark banquette, sprayed to match the dark charcoal doors in the home.
The finishing touch is our faux distressed leather cushions, topped with a variety of pillows in shapes and cozy fabrics. We love that this family hangs out here in every season!

Inspiration för en mellanstor lantlig matplats med öppen planlösning, med vita väggar, mörkt trägolv, en hängande öppen spis, en spiselkrans i metall och brunt golv

Open concept dining room with high ceilings, large windows and a blend of modern and country styles.
Foto på en lantlig matplats med öppen planlösning, med mörkt trägolv, en öppen hörnspis och en spiselkrans i sten
Foto på en lantlig matplats med öppen planlösning, med mörkt trägolv, en öppen hörnspis och en spiselkrans i sten

Elegant Dining Room
Bild på en mellanstor vintage separat matplats, med gula väggar, mörkt trägolv, en standard öppen spis, en spiselkrans i sten och brunt golv
Bild på en mellanstor vintage separat matplats, med gula väggar, mörkt trägolv, en standard öppen spis, en spiselkrans i sten och brunt golv

Inredning av en klassisk stor separat matplats, med vita väggar, ljust trägolv, en standard öppen spis, en spiselkrans i sten och beiget golv

Liadesign
Inredning av en skandinavisk stor matplats, med flerfärgade väggar, ljust trägolv, en bred öppen spis och en spiselkrans i gips
Inredning av en skandinavisk stor matplats, med flerfärgade väggar, ljust trägolv, en bred öppen spis och en spiselkrans i gips

Open plan living. Indoor and Outdoor
Modern inredning av en stor matplats, med vita väggar, betonggolv, en dubbelsidig öppen spis, en spiselkrans i betong och svart golv
Modern inredning av en stor matplats, med vita väggar, betonggolv, en dubbelsidig öppen spis, en spiselkrans i betong och svart golv

This project is the result of research and work lasting several months. This magnificent Haussmannian apartment will inspire you if you are looking for refined and original inspiration.
Here the lights are decorative objects in their own right. Sometimes they take the form of a cloud in the children's room, delicate bubbles in the parents' or floating halos in the living rooms.
The majestic kitchen completely hugs the long wall. It is a unique creation by eggersmann by Paul & Benjamin. A very important piece for the family, it has been designed both to allow them to meet and to welcome official invitations.
The master bathroom is a work of art. There is a minimalist Italian stone shower. Wood gives the room a chic side without being too conspicuous. It is the same wood used for the construction of boats: solid, noble and above all waterproof.

Inspiration för ett litet funkis kök med matplats, med vita väggar, mörkt trägolv, en bred öppen spis, en spiselkrans i metall och brunt golv

This cozy lake cottage skillfully incorporates a number of features that would normally be restricted to a larger home design. A glance of the exterior reveals a simple story and a half gable running the length of the home, enveloping the majority of the interior spaces. To the rear, a pair of gables with copper roofing flanks a covered dining area and screened porch. Inside, a linear foyer reveals a generous staircase with cascading landing.
Further back, a centrally placed kitchen is connected to all of the other main level entertaining spaces through expansive cased openings. A private study serves as the perfect buffer between the homes master suite and living room. Despite its small footprint, the master suite manages to incorporate several closets, built-ins, and adjacent master bath complete with a soaker tub flanked by separate enclosures for a shower and water closet.
Upstairs, a generous double vanity bathroom is shared by a bunkroom, exercise space, and private bedroom. The bunkroom is configured to provide sleeping accommodations for up to 4 people. The rear-facing exercise has great views of the lake through a set of windows that overlook the copper roof of the screened porch below.

The dining room and kitchen flow seamlessly in this mid-century home. The white walls and countertops create visual space while the beautiful white oak cabinets provide abundant storage. Both the exposed wood ceiling and oak floors were existing, we refinished them and color matched new trim as needed.

Idéer för en maritim separat matplats, med beige väggar, ljust trägolv, en dubbelsidig öppen spis och en spiselkrans i tegelsten

• SEE THROUGH FIREPLACE WITH CUSTOM TRIMMED MANTLE AND MARBLE SURROUND
• TWO STORY CEILING WITH CUSTOM DESIGNED WINDOW WALLS
• CUSTOM TRIMMED ACCENT COLUMNS

Exempel på en liten klassisk separat matplats, med vita väggar, mellanmörkt trägolv, en standard öppen spis, en spiselkrans i gips och brunt golv

Brad Scott Photography
Idéer för att renovera en mellanstor rustik separat matplats, med grå väggar, mellanmörkt trägolv, en dubbelsidig öppen spis, en spiselkrans i sten och brunt golv
Idéer för att renovera en mellanstor rustik separat matplats, med grå väggar, mellanmörkt trägolv, en dubbelsidig öppen spis, en spiselkrans i sten och brunt golv

When this 6,000-square-foot vacation home suffered water damage in its family room, the homeowners decided it was time to update the interiors at large. They wanted an elegant, sophisticated, and comfortable style that served their lives but also required a design that would preserve and enhance various existing details.
To begin, we focused on the timeless and most interesting aspects of the existing design. Details such as Spanish tile floors in the entry and kitchen were kept, as were the dining room's spirited marine-blue combed walls, which were refinished to add even more depth. A beloved lacquered linen coffee table was also incorporated into the great room's updated design.
To modernize the interior, we looked to the home's gorgeous water views, bringing in colors and textures that related to sand, sea, and sky. In the great room, for example, textured wall coverings, nubby linen, woven chairs, and a custom mosaic backsplash all refer to the natural colors and textures just outside. Likewise, a rose garden outside the master bedroom and study informed color selections there. We updated lighting and plumbing fixtures and added a mix of antique and new furnishings.
In the great room, seating and tables were specified to fit multiple configurations – the sofa can be moved to a window bay to maximize summer views, for example, but can easily be moved by the fireplace during chillier months.
Project designed by Boston interior design Dane Austin Design. Dane serves Boston, Cambridge, Hingham, Cohasset, Newton, Weston, Lexington, Concord, Dover, Andover, Gloucester, as well as surrounding areas.
For more about Dane Austin Design, click here: https://daneaustindesign.com/
To learn more about this project, click here:
https://daneaustindesign.com/oyster-harbors-estate
27 151 foton på matplats
2