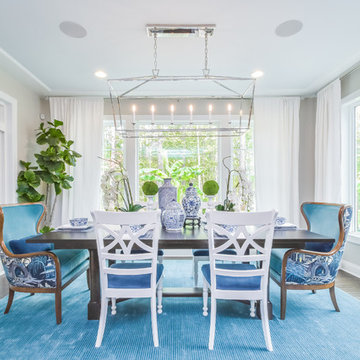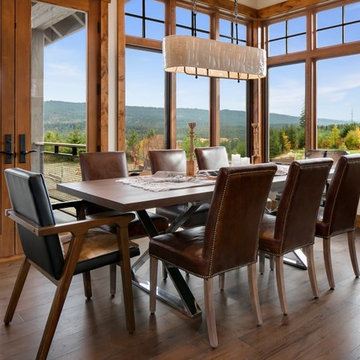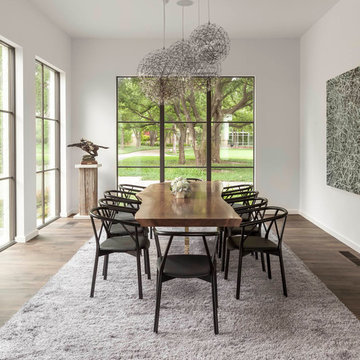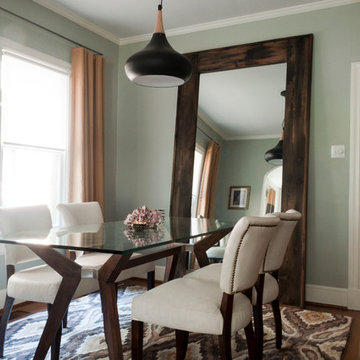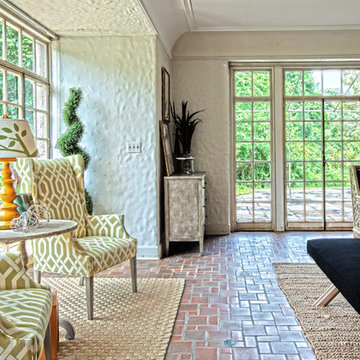651 foton på matplats
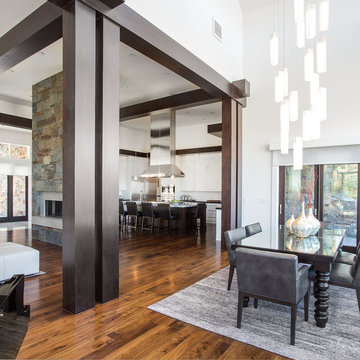
Scot Zimmerman
Inredning av en modern matplats, med vita väggar och mellanmörkt trägolv
Inredning av en modern matplats, med vita väggar och mellanmörkt trägolv
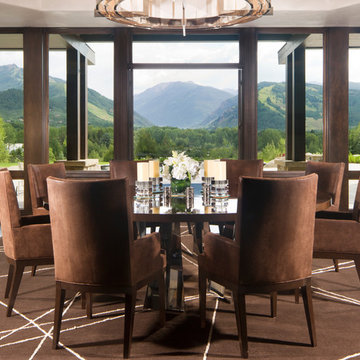
Breakfast nook by Charles Cunniffe Architects http://cunniffe.com/projects/willoughby-way/ Photo by David O. Marlow

Photographer: Jay Goodrich
This 2800 sf single-family home was completed in 2009. The clients desired an intimate, yet dynamic family residence that reflected the beauty of the site and the lifestyle of the San Juan Islands. The house was built to be both a place to gather for large dinners with friends and family as well as a cozy home for the couple when they are there alone.
The project is located on a stunning, but cripplingly-restricted site overlooking Griffin Bay on San Juan Island. The most practical area to build was exactly where three beautiful old growth trees had already chosen to live. A prior architect, in a prior design, had proposed chopping them down and building right in the middle of the site. From our perspective, the trees were an important essence of the site and respectfully had to be preserved. As a result we squeezed the programmatic requirements, kept the clients on a square foot restriction and pressed tight against property setbacks.
The delineate concept is a stone wall that sweeps from the parking to the entry, through the house and out the other side, terminating in a hook that nestles the master shower. This is the symbolic and functional shield between the public road and the private living spaces of the home owners. All the primary living spaces and the master suite are on the water side, the remaining rooms are tucked into the hill on the road side of the wall.
Off-setting the solid massing of the stone walls is a pavilion which grabs the views and the light to the south, east and west. Built in a position to be hammered by the winter storms the pavilion, while light and airy in appearance and feeling, is constructed of glass, steel, stout wood timbers and doors with a stone roof and a slate floor. The glass pavilion is anchored by two concrete panel chimneys; the windows are steel framed and the exterior skin is of powder coated steel sheathing.
Hitta den rätta lokala yrkespersonen för ditt projekt

Rob Karosis, Photographer
Foto på en vintage matplats, med gröna väggar, heltäckningsmatta och en standard öppen spis
Foto på en vintage matplats, med gröna väggar, heltäckningsmatta och en standard öppen spis

Exempel på ett mellanstort klassiskt kök med matplats, med ljust trägolv, vita väggar och brunt golv
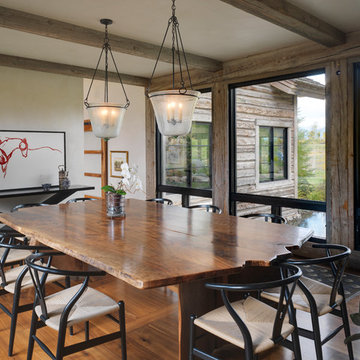
A custom home in Jackson, Wyoming
Photography: Cameron R. Neilson
Inspiration för mellanstora rustika separata matplatser, med vita väggar och mellanmörkt trägolv
Inspiration för mellanstora rustika separata matplatser, med vita väggar och mellanmörkt trägolv
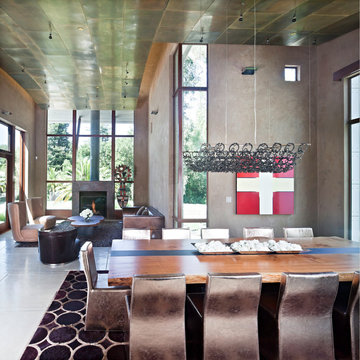
A small flame in the fireplace warms the living room as do the contemporary area rugs on top of the interior concrete floors which have radiant heat.
Bild på en funkis matplats med öppen planlösning, med grå väggar
Bild på en funkis matplats med öppen planlösning, med grå väggar
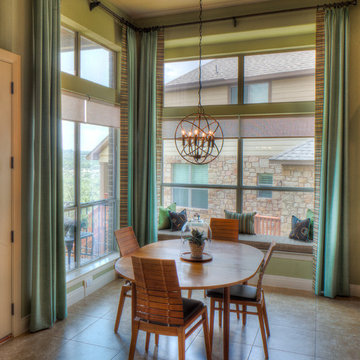
These custom drapery panels make the room! We love how inviting the window becomes with the custom window seat and fun accent pillows. Photo by Johnny Stevens
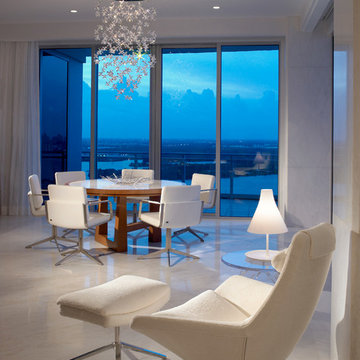
the clean, dramatic breakfast seating area combines a casual area with the comfortable spot to read a book and view the water.
Bild på en stor funkis matplats med öppen planlösning, med vita väggar, marmorgolv och vitt golv
Bild på en stor funkis matplats med öppen planlösning, med vita väggar, marmorgolv och vitt golv
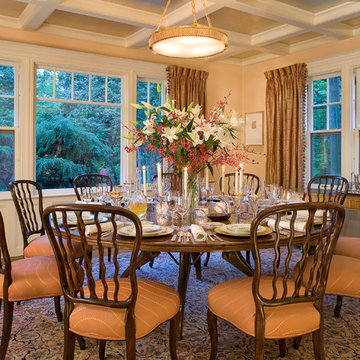
Billy Cunningham Photography & Austin Patterson Disston Architects, Southport CT
Foto på en stor vintage matplats, med beige väggar, mörkt trägolv och brunt golv
Foto på en stor vintage matplats, med beige väggar, mörkt trägolv och brunt golv
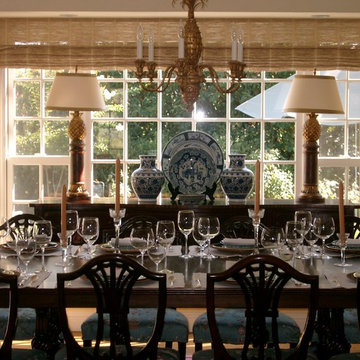
Tasteful dining with a custom mahogany table set off by a gold leaf pineapple chandelier and table lamps. The natural Conrad Shade window coverings keep the mood soft and warm.

Idéer för att renovera en mellanstor maritim matplats, med vita väggar och mörkt trägolv
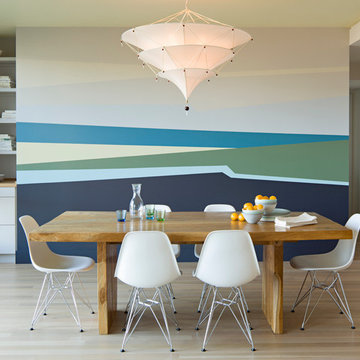
This project was simply furnishing the front room of a small Portland apartment. The apartment is north-facing so we chose a soft yellow for the ceiling to bring in a feeling of warmth and sunlight. The walls are a pale grey, and both colors find their way into the layers of Emily’s abstracted land and sea scape mural.
651 foton på matplats
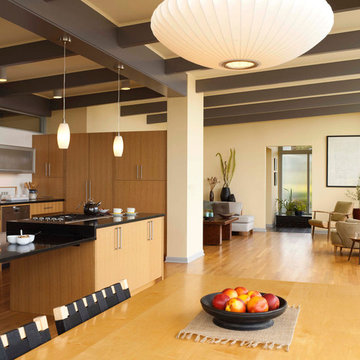
Architect: Carol Sundstrom, AIA
Accessibility Consultant: Karen Braitmayer, FAIA
Interior Designer: Lucy Johnson Interiors
Contractor: Phoenix Construction
Cabinetry: Contour Woodworks
Custom Sink: Kollmar Sheet Metal
Photography: © Kathryn Barnard
1

