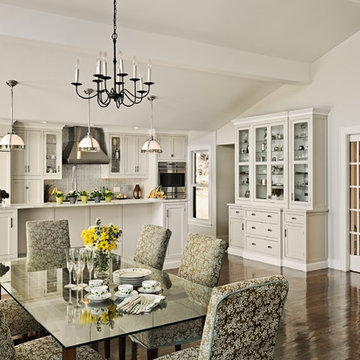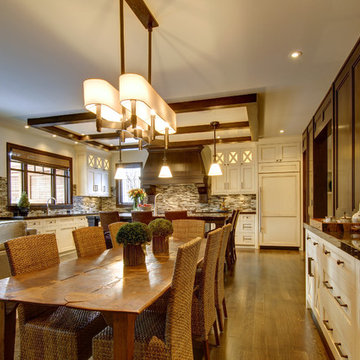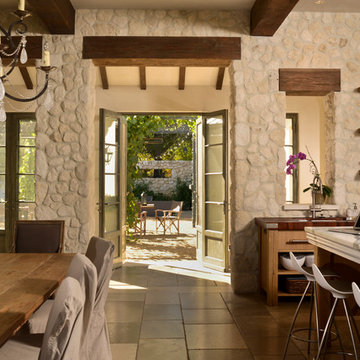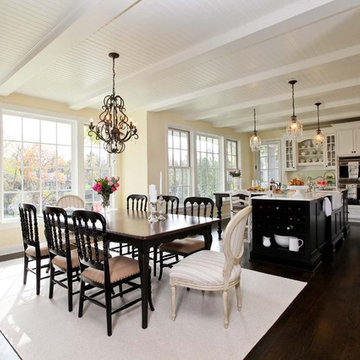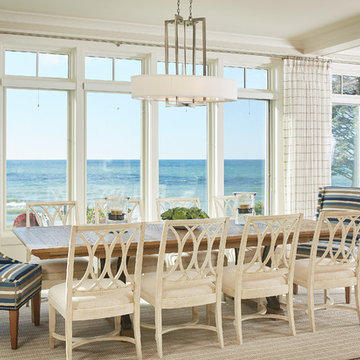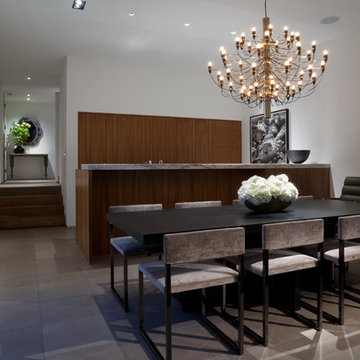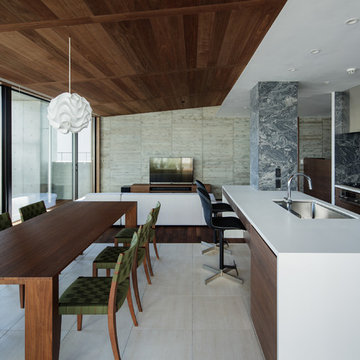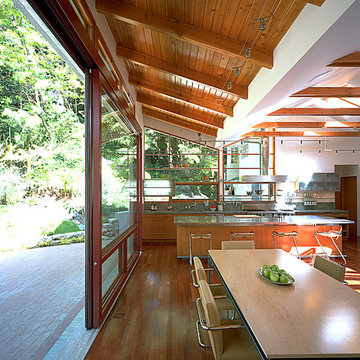263 foton på matplats

Idéer för en mellanstor matplats med öppen planlösning, med grå väggar, betonggolv och grått golv
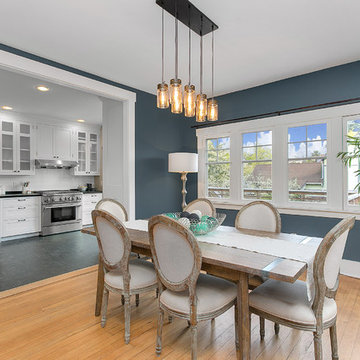
HD Estates
Inredning av en klassisk stor matplats, med blå väggar och ljust trägolv
Inredning av en klassisk stor matplats, med blå väggar och ljust trägolv
Hitta den rätta lokala yrkespersonen för ditt projekt
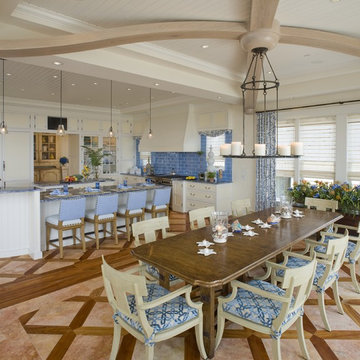
Photo by: John Jenkins, Image Source Inc
Klassisk inredning av en stor matplats med öppen planlösning, med klinkergolv i keramik, brunt golv och beige väggar
Klassisk inredning av en stor matplats med öppen planlösning, med klinkergolv i keramik, brunt golv och beige väggar

Builder: Markay Johnson Construction
visit: www.mjconstruction.com
Project Details:
This uniquely American Shingle styled home boasts a free flowing open staircase with a two-story light filled entry. The functional style and design of this welcoming floor plan invites open porches and creates a natural unique blend to its surroundings. Bleached stained walnut wood flooring runs though out the home giving the home a warm comfort, while pops of subtle colors bring life to each rooms design. Completing the masterpiece, this Markay Johnson Construction original reflects the forethought of distinguished detail, custom cabinetry and millwork, all adding charm to this American Shingle classic.
Architect: John Stewart Architects
Photographer: Bernard Andre Photography
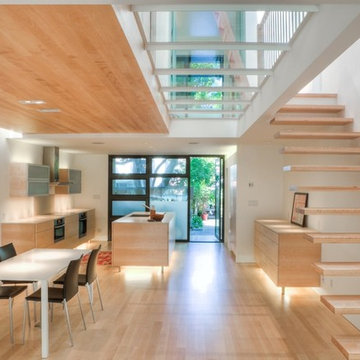
The complete gutting of a downtown townhouse allowed us radically open up the interior, horizontally and vertically. Continuous maple floors, cantilevered stair treads and sky-lit walls create large open spaces. Glass floors create dramatic diagonal views through tall upstairs windows. The floating cabinets are under lit to emphasize the open nature of the space, with clean lines, simple countertops and minimal hardware reinforcing a peaceful sense of cleanliness and purity. Deeply recessed windows and lightly stained vertical cedar siding help to reinterpret a ubiquitous building form.
Photos by Bruce Schneider
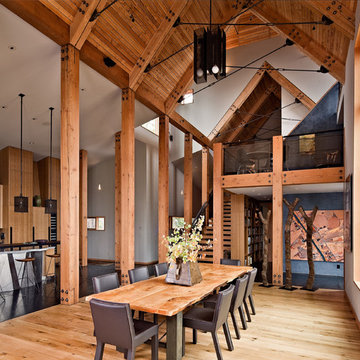
Copyrights: WA design
Inredning av ett rustikt kök med matplats, med vita väggar och mellanmörkt trägolv
Inredning av ett rustikt kök med matplats, med vita väggar och mellanmörkt trägolv
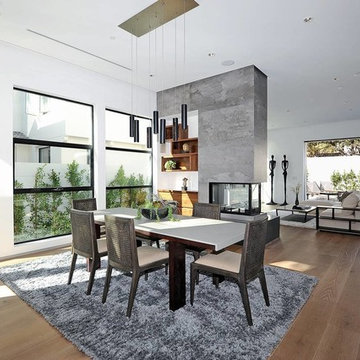
Bild på en stor funkis matplats med öppen planlösning, med vita väggar, mellanmörkt trägolv och en dubbelsidig öppen spis
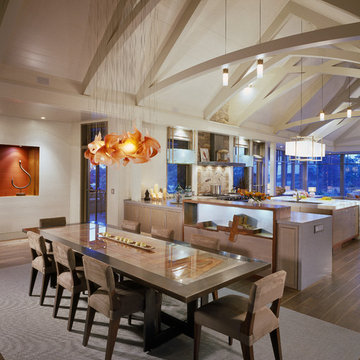
A vacation home designed for a family, to relax in an amazing setting in a home that was created by our sister company Breese Architects (www.breesearchitects.com). Having the Interiors and Architecture studios work together on this project created a sense of connectedness for this home. Working together meant every detail was thought of by our talented teams. All images by Brian VandenBrink
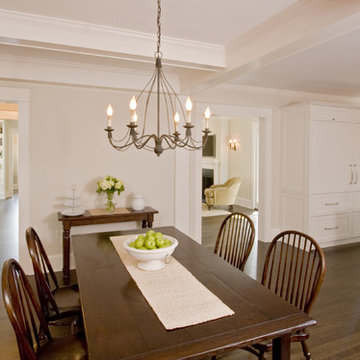
The new eat-in Kitchen area offers a cozy setting in front of the fire. One can transition through a wet bar area to the Library and Study or Family Room. The new Kitchen work area was created with a small five foot addition to allow more natural light into the room, provide greater visual access to the patio and play yards on the left, and the arrival of visitors via the Mud Room entry on the right. New red oak hardwood floors with custom stain color were installed throughout the house as well as custom moldings, wainscoting, fireplace mantels, built-in book cases, and window seats.
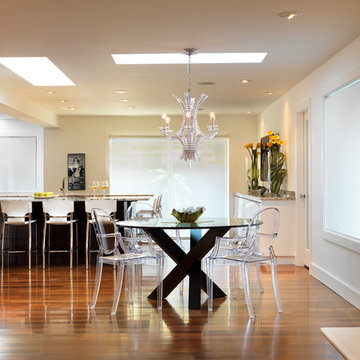
Contemporary chandelier complemented the acrylic chairs perfectly.
Inspiration för moderna kök med matplatser, med vita väggar och mellanmörkt trägolv
Inspiration för moderna kök med matplatser, med vita väggar och mellanmörkt trägolv
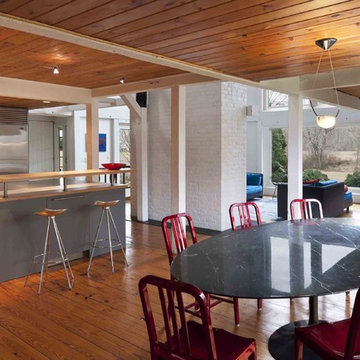
Idéer för att renovera en lantlig matplats med öppen planlösning
263 foton på matplats

The kitchen was redesigned to accommodate more cooks in the kitchen by improving movement in and through the kitchen. A new glass door connects to an outdoor eating area.
Photo credit: Dale Lang
1
