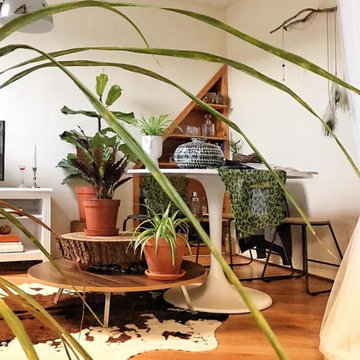72 foton på matplats
Sortera efter:
Budget
Sortera efter:Populärt i dag
1 - 20 av 72 foton

Open plan kitchen diner with plywood floor-to-ceiling feature storage wall. Pendant lighting over dining table.
Bild på en liten funkis matplats med öppen planlösning, med mellanmörkt trägolv, brunt golv och vita väggar
Bild på en liten funkis matplats med öppen planlösning, med mellanmörkt trägolv, brunt golv och vita väggar
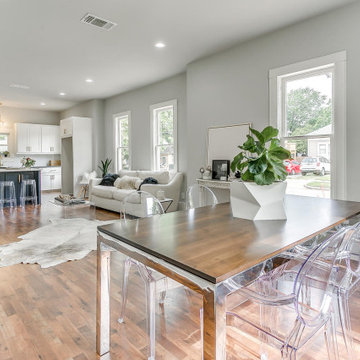
Exempel på en mellanstor klassisk matplats med öppen planlösning, med grå väggar, mellanmörkt trägolv och brunt golv
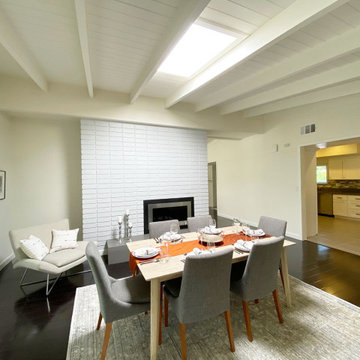
The open floor plan allows for a large family gathering. We set the table with artistic flatware and a custom made runner. An original graphite drawing on the wall finishes the look.

The kitchen pours into the dining room and leaves the diner surrounded by views. Intention was given to leaving the views unobstructed. Natural materials and tones were selected to blend in with nature's surroundings.
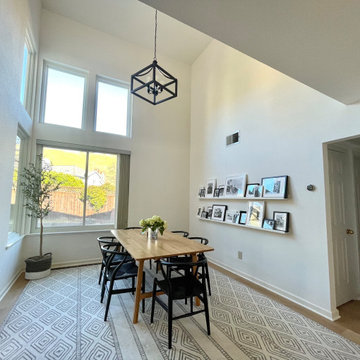
We created a monochromatic mid-century dining space where this large family could gather and dine. They were extremely happy with the simple results. This space had great bones.
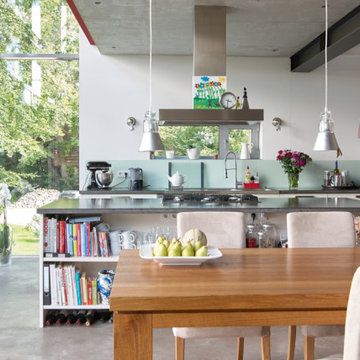
Esszimmer in ehemaliger Bauerkate modern renoviert mit sichtbaren Stahlträgern. Freistehende Kochinsel, große Fensterfront und roter Säule
Bild på en stor funkis matplats med öppen planlösning, med vita väggar, betonggolv, en standard öppen spis och grått golv
Bild på en stor funkis matplats med öppen planlösning, med vita väggar, betonggolv, en standard öppen spis och grått golv
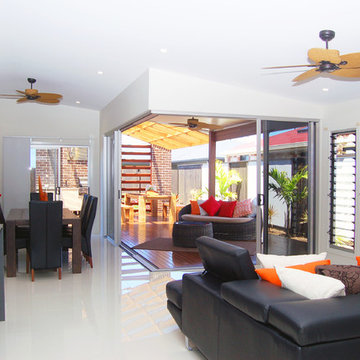
Inspiration för små moderna matplatser med öppen planlösning, med vita väggar, klinkergolv i keramik och vitt golv

Brick veneer wall. Imagine what the original wall looked like before installing brick veneer over it. On this project, the homeowner wanted something more appealing than just a regular drywall. When she contacted us, we scheduled a meeting where we presented her with multiple options. However, when we look into the fact that she wanted something light weight to go over the dry wall, we thought an antique brick wall would be her best choice.
However, most antique bricks are plain red and not the color she had envisioned for beautiful living room. Luckily, we found this 200year old salvaged handmade bricks. Which turned out to be the perfect color for her living room.
These bricks came in full size and weighed quite a bit. So, in order to install them on drywall, we had to reduce the thickness by cutting them to half an inch. And in the cause cutting them, many did break. Since imperfection is core to the beauty in this kind of work, we were able to use all the broken bricks. Hench that stunningly beautiful wall.
Lastly, it’s important to note that, this rustic look would not have been possible without the right color of mortar. Had these bricks been on the original plantation house, they would have had that creamy lime look. However since you can’t find pure lime in the market, we had to fake the color of mortar to depick the original look.
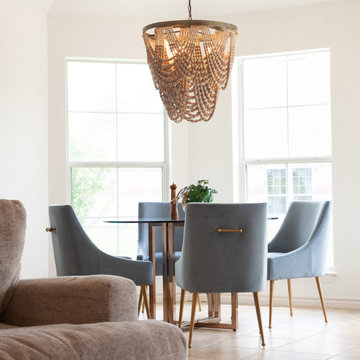
This small dining nook is the focal point of this open concept kitchen/family room. The dusty blue chairs were the perfect balance of modern for the wood-beaded chandelier.
Chairs: English Elm, $200 ea
Chandelier: Overstock, $370
Table: CB2, $450
Paint: Polar Bear White
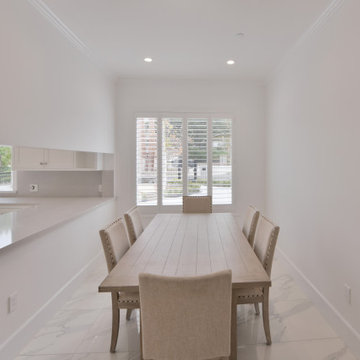
@BuildCisco 1-877-BUILD-57
Inspiration för en stor vintage matplats, med vita väggar, marmorgolv och vitt golv
Inspiration för en stor vintage matplats, med vita väggar, marmorgolv och vitt golv
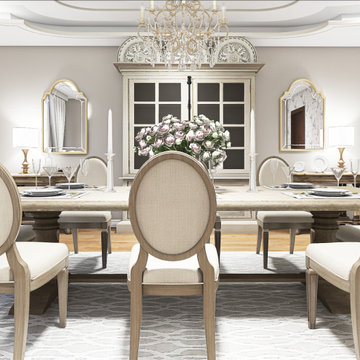
Idéer för ett litet klassiskt kök med matplats, med beige väggar, ljust trägolv och brunt golv
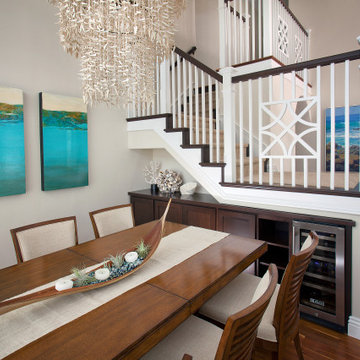
Dining room features art from local artists and new chandelier. The staircase was given a thoughtfully planned new design, utilizing existing spindle holes, and a fresh coat of paint.
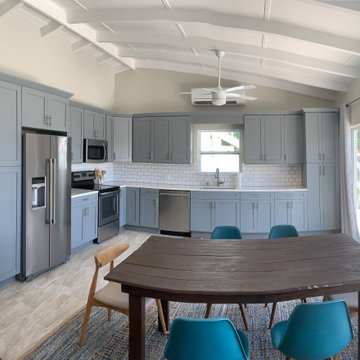
Complete Kitchen design and remodel- Kitchen was in a different part of the house and we moved it closer to the ocean view! Designed, ordered and assembled new cabinets and countertops.
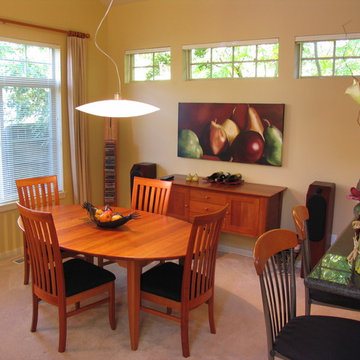
Paint Color & Photos: Renee Adsitt / ColorWhiz Architectural Color Consulting
Pears Original Art: Cedar West
Paint: Phoenix Hammerstrom
Idéer för små funkis matplatser med öppen planlösning, med gröna väggar
Idéer för små funkis matplatser med öppen planlösning, med gröna väggar
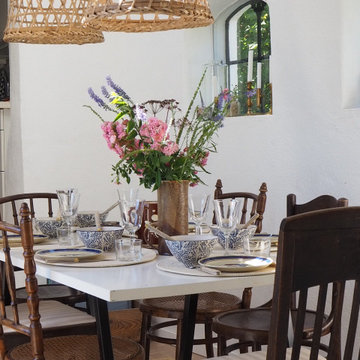
Einrichtung Esszimmer Sommerhaus in Südschweden.
Hauptsächlich gebrauchte Möbel da geringes Budget und persönlichen Stil gewünscht.
Inspiration för små skandinaviska separata matplatser, med vita väggar, klinkergolv i porslin och beiget golv
Inspiration för små skandinaviska separata matplatser, med vita väggar, klinkergolv i porslin och beiget golv
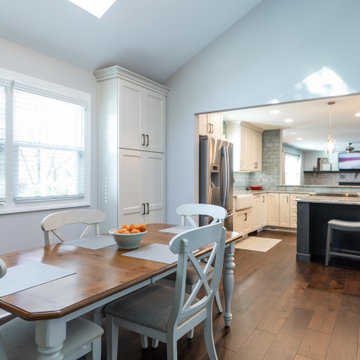
We matched the storage cabinets in the dining room to those in the kitchen as one room flows into the next for a seamless look.
Bild på ett mellanstort vintage kök med matplats, med blå väggar, mellanmörkt trägolv och brunt golv
Bild på ett mellanstort vintage kök med matplats, med blå väggar, mellanmörkt trägolv och brunt golv
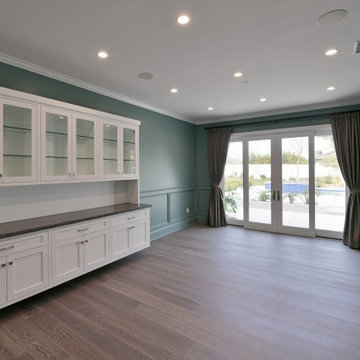
@BuildCisco 1-877-BUILD-57
Klassisk inredning av ett stort kök med matplats, med gröna väggar, ljust trägolv och brunt golv
Klassisk inredning av ett stort kök med matplats, med gröna väggar, ljust trägolv och brunt golv
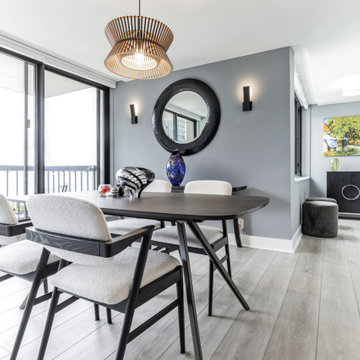
Influenced by classic Nordic design. Surprisingly flexible with furnishings. Amplify by continuing the clean modern aesthetic, or punctuate with statement pieces. With the Modin Collection, we have raised the bar on luxury vinyl plank. The result is a new standard in resilient flooring. Modin offers true embossed in register texture, a low sheen level, a rigid SPC core, an industry-leading wear layer, and so much more.
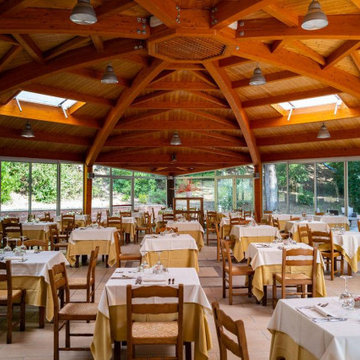
una pagoda inserita nel verde del Park Hotel I Lecci, costruita interamente in legno; un edificio a pianta libera di circa 300 mq. con struttura in legno lamellare, ideata per ospitare la zona tavoli del Ristorante la Campigiana;
72 foton på matplats
1
