36 foton på matplats
Sortera efter:
Budget
Sortera efter:Populärt i dag
1 - 20 av 36 foton
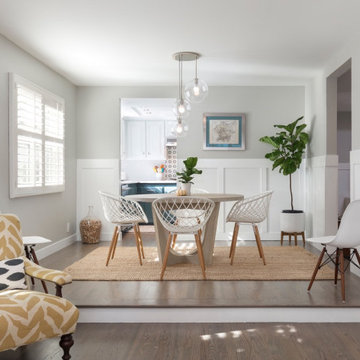
Modern dining chairs from CB2 add visual interest while paneling on the walls add texture to this dining space.
Inspiration för små maritima matplatser, med grå väggar
Inspiration för små maritima matplatser, med grå väggar
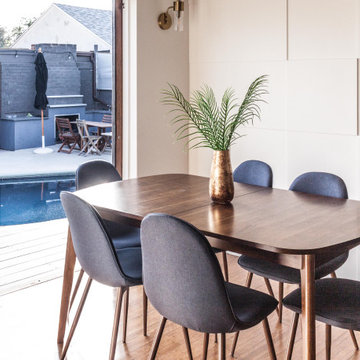
Idéer för mellanstora 50 tals kök med matplatser, med vita väggar, mellanmörkt trägolv och brunt golv
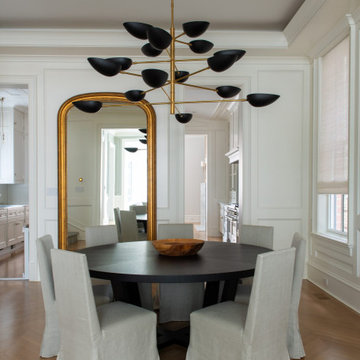
California Chic
Inspiration för ett mellanstort maritimt kök med matplats, med vita väggar, mellanmörkt trägolv och beiget golv
Inspiration för ett mellanstort maritimt kök med matplats, med vita väggar, mellanmörkt trägolv och beiget golv
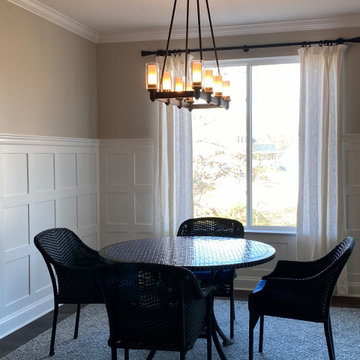
Foto på en liten vintage matplats, med beige väggar, mörkt trägolv och brunt golv

Bild på en liten retro matplats, med betonggolv och grått golv
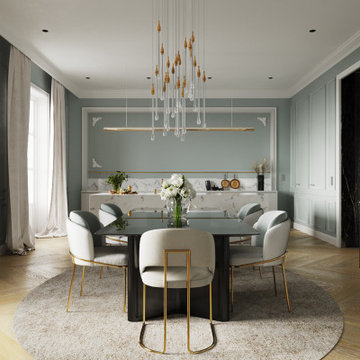
Inspiration för mellanstora moderna matplatser, med grå väggar, mellanmörkt trägolv och brunt golv
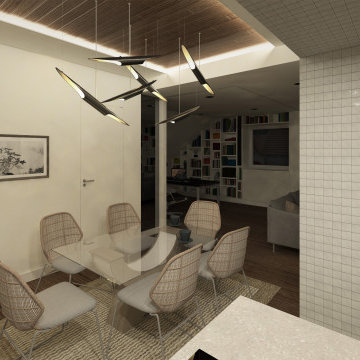
Bild på en funkis matplats med öppen planlösning, med vita väggar och ljust trägolv
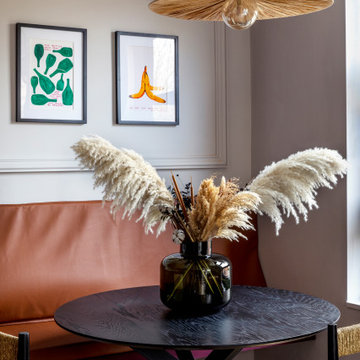
A small dining area in our 1 bed Notting Hill project.
Bild på en liten funkis matplats, med grå väggar, mellanmörkt trägolv och brunt golv
Bild på en liten funkis matplats, med grå väggar, mellanmörkt trägolv och brunt golv
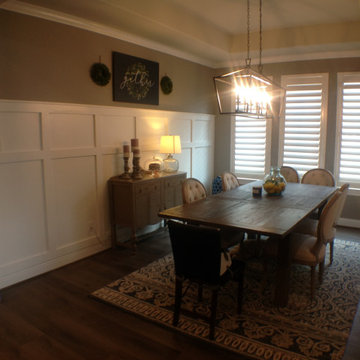
Board and Batten walls in dining room
Exempel på en mellanstor lantlig matplats
Exempel på en mellanstor lantlig matplats
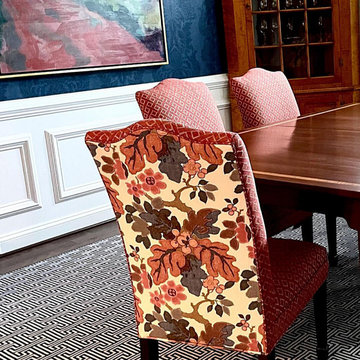
Check out our latest installation, LABYRINTH, pictured in the White on 1052 Blue colorway. LABYRINTH is our favorite because it comes in numerous colorways. Check them all out at the attached link! Don't forget to save for some carpet inspo!
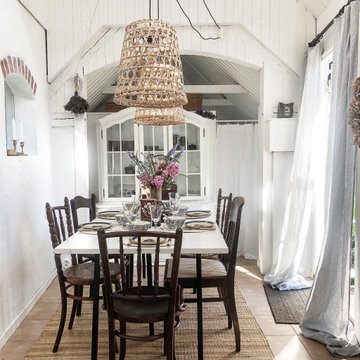
Einrichtung Esszimmer Sommerhaus Südschweden
mit geringen Budget.
Viele gebrauchte Möbel
Exempel på en liten minimalistisk separat matplats, med vita väggar, klinkergolv i porslin och beiget golv
Exempel på en liten minimalistisk separat matplats, med vita väggar, klinkergolv i porslin och beiget golv
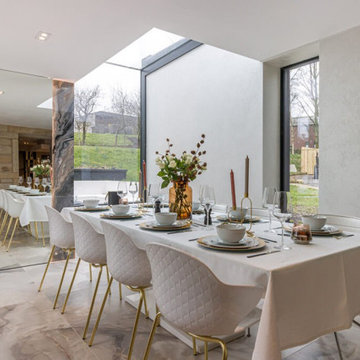
This banquette seating dining area exudes a semi-modern charm, blending contemporary elements with timeless comfort. Enhanced by a glass door, the space offers a captivating view of the outdoors, creating a seamless connection between the interior and exterior. The well-lit environment adds to the inviting ambiance, making it an ideal setting for both casual and stylish dining experiences.
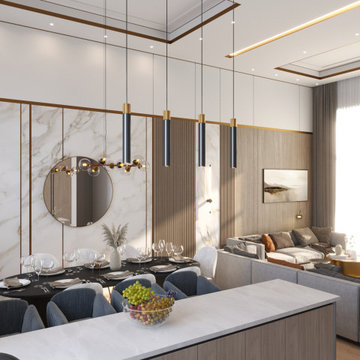
Modern design project of a cottage living room with an unusually high ceiling in Latvia.
Idéer för en mellanstor modern matplats med öppen planlösning, med vita väggar, vinylgolv och beiget golv
Idéer för en mellanstor modern matplats med öppen planlösning, med vita väggar, vinylgolv och beiget golv
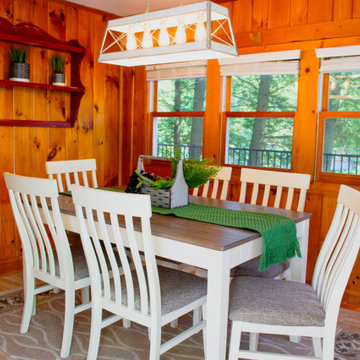
Idéer för att renovera ett litet vintage kök med matplats, med linoleumgolv och beiget golv
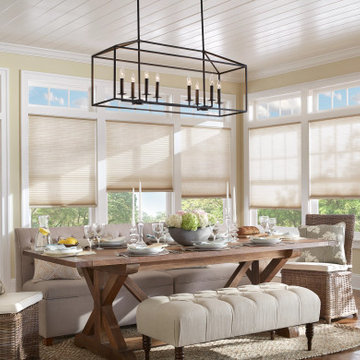
Tailored, energy efficient and infinitely customizable. That’s about as cool as it gets. Honeycomb Shades are the go-to for design pros because like any good support team, they work hard and give you all the credit.
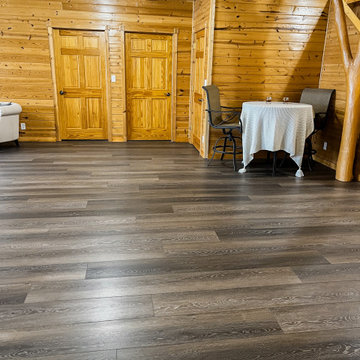
This wire-brushed, robust cocoa design features perfectly balanced undertones and a healthy amount of variation for a classic look that grounds every room. With the Modin Collection, we have raised the bar on luxury vinyl plank. The result is a new standard in resilient flooring. Modin offers true embossed in register texture, a low sheen level, a rigid SPC core, an industry-leading wear layer, and so much more.

3D architectural animation company has created an amazing 3d interior visualization of Sky Lounge in New York City. This is one of our favorite Apartments design 3d interiors, which you can see in the Images above. Starting to imagine what it would be like to live in these ultra-modern and sophisticated condos? This design 3d interior will give you a great inspiration to create your own 3d interior.
This is an example of how a 3D architectural visualization Service can be used to create an immersive, fully immersive environment. It’s an icon designed by Yantram 3D Architectural Animation Company and a demo of how they can use 3D architectural animation and 3D virtual reality to create a functional, functional, and rich immersive environment.
We created 3D Interior Visualization of the Sky Lounge and guiding principles, in order to better understand the growing demand that is being created by the launch of Sky Lounge in New York City. The 3D renderings were inspired by the City's Atmosphere, strong blue color, and potential consumers’ personalities, which are exactly what we felt needed to be incorporated into the design of the interior of Sky Launch.
If you’ve ever been to New York City (or even heard of it), you may have seen the Sky Lounge in the Downtown Eastside. The Sky Lounge is a rooftop area for relaxation on multi-story buildings. that features art-house music and a larger-than-life view of the Building and is actually the best dinner date place for New Yorkers, so there is a great demand for their space.
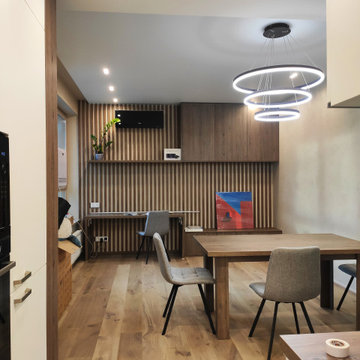
Idéer för att renovera ett litet funkis kök med matplats, med beige väggar, mellanmörkt trägolv och brunt golv
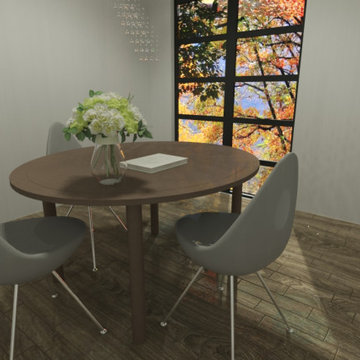
Idéer för mellanstora funkis kök med matplatser, med grå väggar, laminatgolv, en standard öppen spis, en spiselkrans i tegelsten och brunt golv
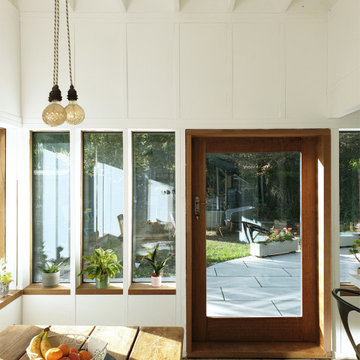
HALF TIMBERED HOUSE
A low cost timber framed and timber clad extension for a novice self-builder in Suffolk.
Dotted with small pleasures:
Views to their garden, warm afternoon sun on their dining table, natural light to their home office, and a cool breeze on a hot summer day.
Built with a softwood frame and lining, hardwood windows and doors, and British larch cladding.
36 foton på matplats
1