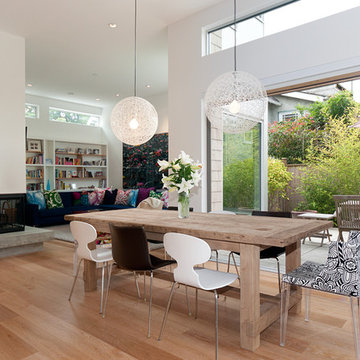616 foton på matplats
Sortera efter:
Budget
Sortera efter:Populärt i dag
1 - 20 av 616 foton
Artikel 1 av 3

Direction Bordeaux pour découvrir un projet d’exception particulièrement atypique : un loft de 120m2 aux volumes incroyables, situé à proximité de la place du Palais, partiellement rénové par notre équipe bordelaise.
Que dire de ses volumes, de sa hauteur sous plafond et de son incroyable luminosité apportée par son toit en verre, ses grandes fenêtres et sa verrière ? L’appartement baigne dans un puit de lumière.
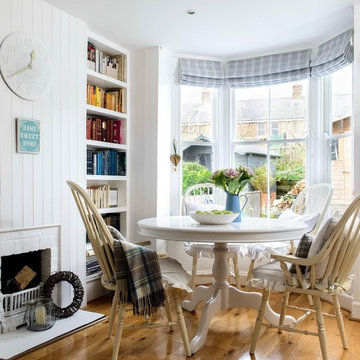
Bild på en liten maritim matplats, med vita väggar, mellanmörkt trägolv, en standard öppen spis och en spiselkrans i tegelsten

A dining area oozing period style and charm. The original William Morris 'Strawberry Fields' wallpaper design was launched in 1864. This isn't original but has possibly been on the walls for over twenty years. The Anaglypta paper on the ceiling js given a new lease of life by painting over the tired old brilliant white paint and the fire place has elegantly takes centre stage.
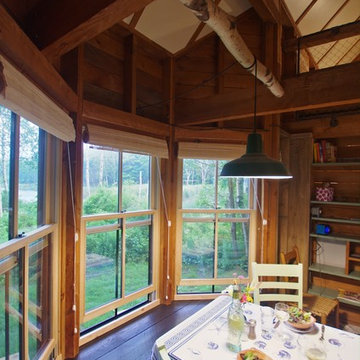
Inspiration för en liten rustik matplats med öppen planlösning, med målat trägolv, en öppen vedspis, en spiselkrans i metall och grönt golv
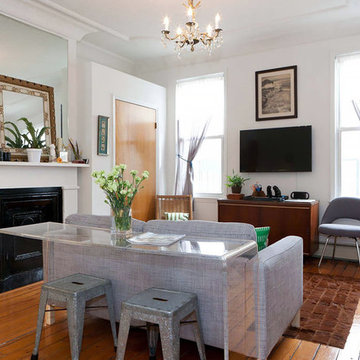
Because the apartment was too small for a dedicated dining area and home office space, we custom-designed a long, acrylic console to flank the back of the couch, where tenants can enjoy meals and work on their laptops. A patchwork cowhide rug warms the space, and separates the living and dining areas. Clients chose to keep all the walls in this space a flat white color in case they needed to make quick touchups down the road.

Alex James
Exempel på en liten klassisk matplats, med mellanmörkt trägolv, en öppen vedspis, en spiselkrans i sten och grå väggar
Exempel på en liten klassisk matplats, med mellanmörkt trägolv, en öppen vedspis, en spiselkrans i sten och grå väggar

Idéer för att renovera ett litet funkis kök med matplats, med vita väggar, klinkergolv i porslin, en standard öppen spis, en spiselkrans i sten och vitt golv

Cette pièce à vivre de 53 m² est au cœur de la vie familiale. Elle regroupe la cuisine, la salle à manger et le séjour. Tout y est pensé pour vivre ensemble, dans un climat de détente.
J'ai apporté de la modernité et de la chaleur à cette maison traditionnelle.
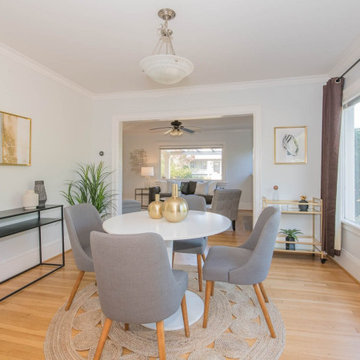
Freshly painted living and dining rooms using Sherwin Williams Paint. Color "Ice Cube" SW 6252.
Inspiration för en liten retro separat matplats, med blå väggar, ljust trägolv, en standard öppen spis, en spiselkrans i trä och brunt golv
Inspiration för en liten retro separat matplats, med blå väggar, ljust trägolv, en standard öppen spis, en spiselkrans i trä och brunt golv
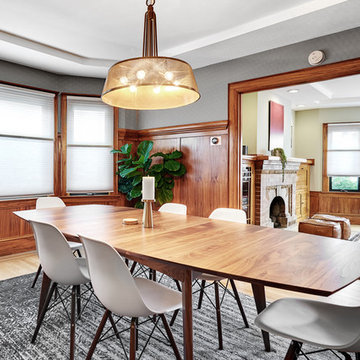
This San Francisco home had beautifully restored interior details, including curved window walls, wood wainscoting, and an arched fireplace. We furnished it with a blend of modern and traditional pieces to express the minimal and laid-back feel desired by our clients.

The fireplace next to the Dining area needed 'presence' as it was situated opposite the (new) stand-out kitchen. In order to accomplish this, we inverted the colours of the Calacatta marble kitchen bench and utilised a tile with a white fleck in it. This helped to balance the room, while giving the fireplace presence.
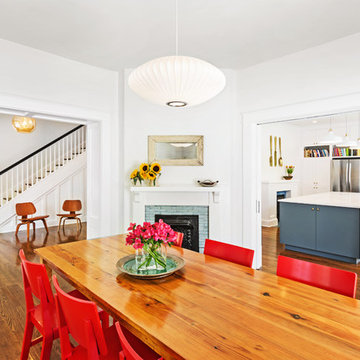
Denise Retallack Photography
Idéer för en mellanstor klassisk separat matplats, med vita väggar, mellanmörkt trägolv, en öppen hörnspis och en spiselkrans i trä
Idéer för en mellanstor klassisk separat matplats, med vita väggar, mellanmörkt trägolv, en öppen hörnspis och en spiselkrans i trä

Foto på en mellanstor funkis matplats, med vita väggar, marmorgolv, en standard öppen spis, en spiselkrans i tegelsten och vitt golv
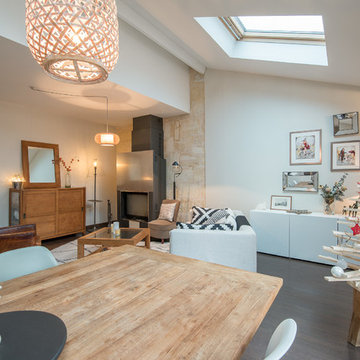
charline Bon photographe
Foto på en mellanstor eklektisk matplats med öppen planlösning, med vita väggar, mörkt trägolv, en öppen hörnspis, en spiselkrans i metall och brunt golv
Foto på en mellanstor eklektisk matplats med öppen planlösning, med vita väggar, mörkt trägolv, en öppen hörnspis, en spiselkrans i metall och brunt golv

От старого убранства сохранились семейная посуда, глечики, садник и ухват для печи, которые сегодня играют роль декора и напоминают о недавнем прошлом семейного дома. Еще более завершенным проект делают зеркала в резных рамах и графика на стенах.
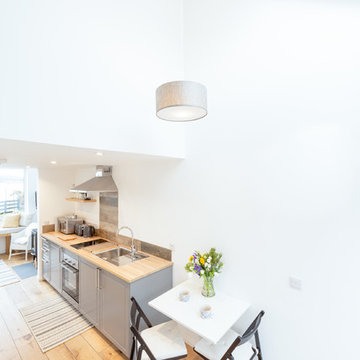
www.johnnybarrington.com
Inspiration för små moderna matplatser med öppen planlösning, med vita väggar, mellanmörkt trägolv, en öppen vedspis, en spiselkrans i sten och brunt golv
Inspiration för små moderna matplatser med öppen planlösning, med vita väggar, mellanmörkt trägolv, en öppen vedspis, en spiselkrans i sten och brunt golv

Relaxing and warm mid-tone browns that bring hygge to any space. Silvan Resilient Hardwood combines the highest-quality sustainable materials with an emphasis on durability and design. The result is a resilient floor, topped with an FSC® 100% Hardwood wear layer sourced from meticulously maintained European forests and backed by a waterproof guarantee, that looks stunning and installs with ease.
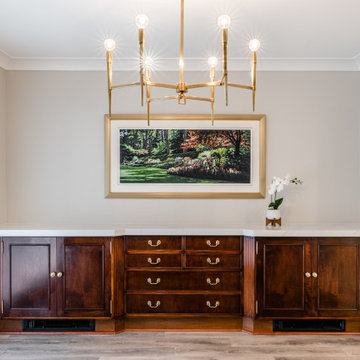
Inspiration för en mellanstor vintage separat matplats, med grå väggar, ljust trägolv, en standard öppen spis, en spiselkrans i trä och vitt golv
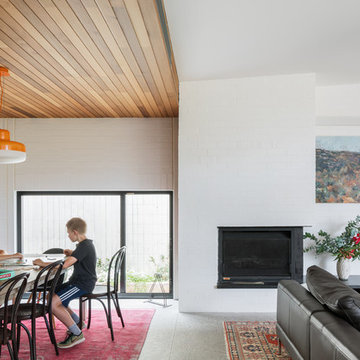
Katherine Lu
Idéer för mellanstora funkis matplatser med öppen planlösning, med vita väggar, betonggolv, en öppen vedspis, en spiselkrans i tegelsten och grått golv
Idéer för mellanstora funkis matplatser med öppen planlösning, med vita väggar, betonggolv, en öppen vedspis, en spiselkrans i tegelsten och grått golv
616 foton på matplats
1
