158 foton på matplats
Sortera efter:
Budget
Sortera efter:Populärt i dag
1 - 20 av 158 foton

Inredning av ett modernt mellanstort kök med matplats, med vita väggar, ljust trägolv och beiget golv
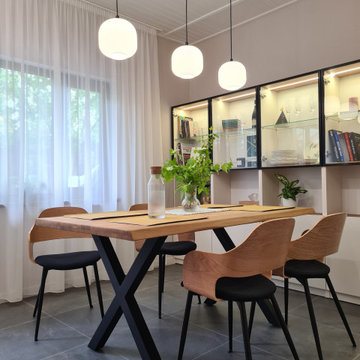
This is a family house renovation project.
Our task was to develop a design that can be implemented in a month and at the same time get a modern and quiet family nest.
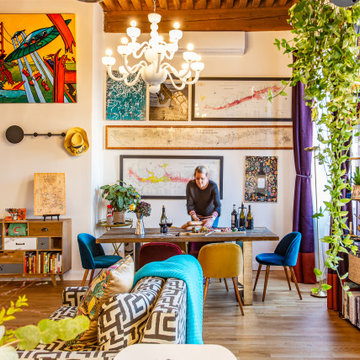
La partie repas
Inspiration för mellanstora eklektiska matplatser, med vita väggar, mellanmörkt trägolv och brunt golv
Inspiration för mellanstora eklektiska matplatser, med vita väggar, mellanmörkt trägolv och brunt golv
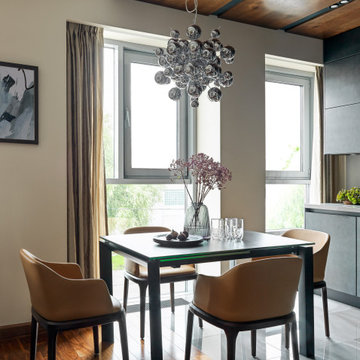
Idéer för ett mellanstort modernt kök med matplats, med beige väggar, mellanmörkt trägolv och brunt golv

We refurbished this dining room, replacing the old 1930's tiled fireplace surround with this rather beautiful sandstone bolection fire surround. The challenge in the room was working with the existing pieces that the client wished to keep such as the rustic oak china cabinet in the fireplace alcove and the matching nest of tables and making it work with the newer pieces specified for the sapce.
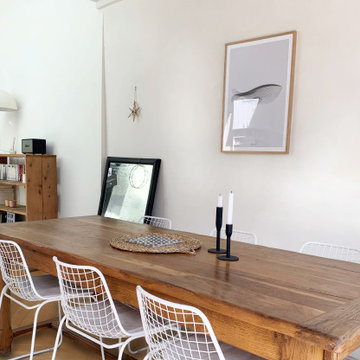
Retro inredning av en stor matplats med öppen planlösning, med vita väggar, ljust trägolv, en öppen vedspis och en spiselkrans i metall
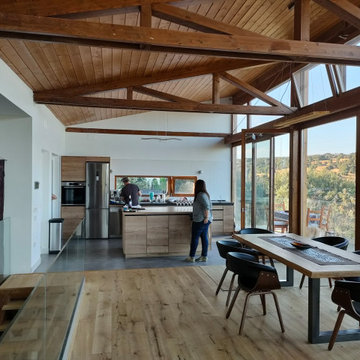
Zonas comunes abiertas y con vistas hacia el parque natural y muy luminosas.
Idéer för en mellanstor modern matplats, med klinkergolv i keramik
Idéer för en mellanstor modern matplats, med klinkergolv i keramik
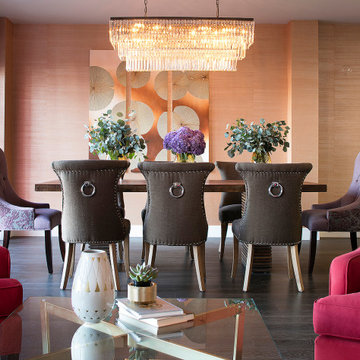
A head-on view from the living room of a Hollywood Regency-inspired dining room underneath a layered glass rectangular chandelier, showing a heavy, masculine dining table and dark brown upholstered dining chairs with silver rings on the back, balanced with contrasting violet and purple velvet head chairs, a copper triptych over textured wallpaper, and vases of greenery and purple flowers on the table. Behind the table, the windows are covered with colorful sheers in orange, pink, and red in a geometric pattern to provide fun and privacy. At the front, cerise/raspberry red armchairs frame the view into the dining area. A glass top coffee table over brass metal legs is dressed with a vase, stack of books and tiny succulent plant.
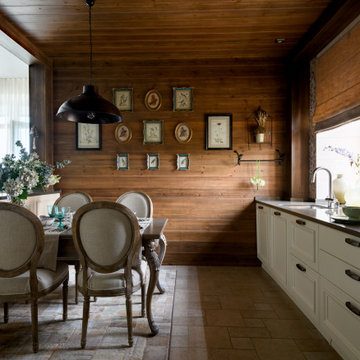
Inspiration för ett mellanstort lantligt kök med matplats, med bruna väggar, klinkergolv i porslin och brunt golv
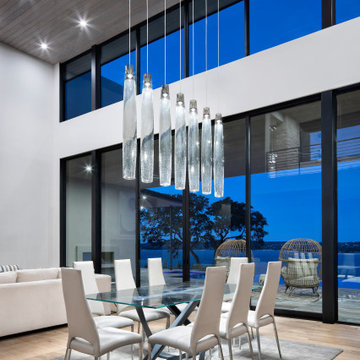
Idéer för stora funkis matplatser med öppen planlösning, med vita väggar, mellanmörkt trägolv, en standard öppen spis, en spiselkrans i sten och brunt golv
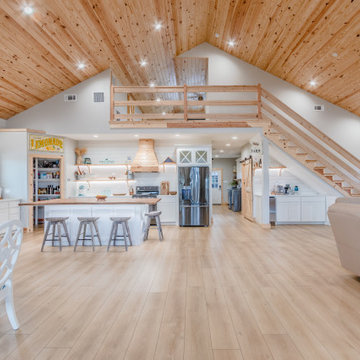
A classic select grade natural oak. Timeless and versatile. Available in Base. he Modin Rigid luxury vinyl plank flooring collection is the new standard in resilient flooring. Modin Rigid offers true embossed-in-register texture, creating a surface that is convincing to the eye and to the touch; a low sheen level to ensure a natural look that wears well over time; four-sided enhanced bevels to more accurately emulate the look of real wood floors; wider and longer waterproof planks; an industry-leading wear layer; and a pre-attached underlayment.

This custom cottage designed and built by Aaron Bollman is nestled in the Saugerties, NY. Situated in virgin forest at the foot of the Catskill mountains overlooking a babling brook, this hand crafted home both charms and relaxes the senses.
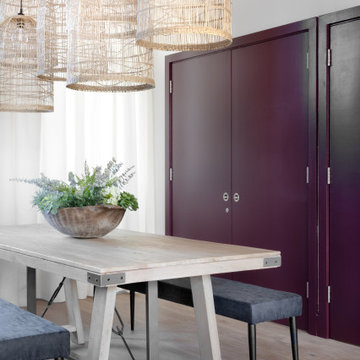
Bild på en stor rustik matplats med öppen planlösning, med lila väggar, mellanmörkt trägolv och brunt golv
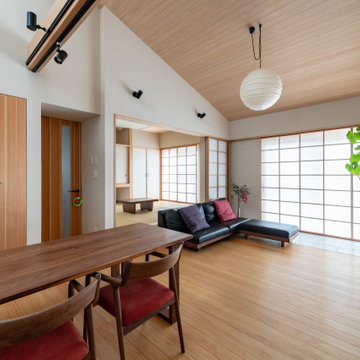
南面掃き出しサッシには内障子をセット。
「吉村障子」のディテールを踏襲。
Idéer för mellanstora orientaliska matplatser med öppen planlösning, med vita väggar och ljust trägolv
Idéer för mellanstora orientaliska matplatser med öppen planlösning, med vita väggar och ljust trägolv
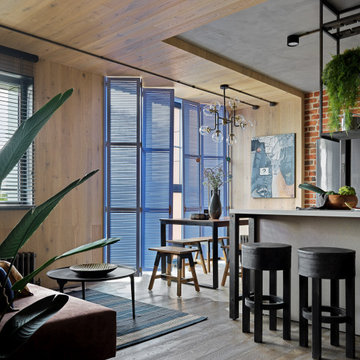
Вид на кухню и зону столовой.
Мебель и оборудование: обеденная группа, d-Bodhi; деревянные ставни изготовили на заказ; деревянные жалюзи, Coulisse; люстра, Loft Concep.
Декор: Moon-stores, Afro Home; искусственные растения, Treez Collection, Zara Home.
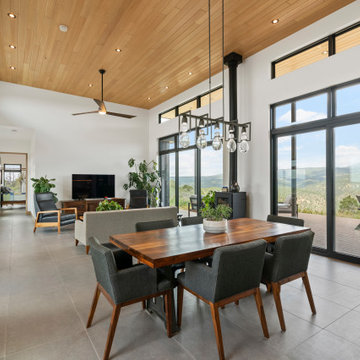
Modern dining and kitchen with concrete-looking large format floor tiles. Featuring custom white oak kitchen cabinets and open shelving and a dark gray kitchen island with cabinets for extra storage.
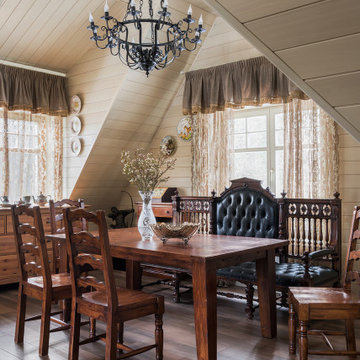
Зона столовой в гостиной на мансардном этаже гостевого загородного дома. Общая площадь гостиной 62 м2.
Inspiration för stora klassiska kök med matplatser, med beige väggar, klinkergolv i porslin och brunt golv
Inspiration för stora klassiska kök med matplatser, med beige väggar, klinkergolv i porslin och brunt golv
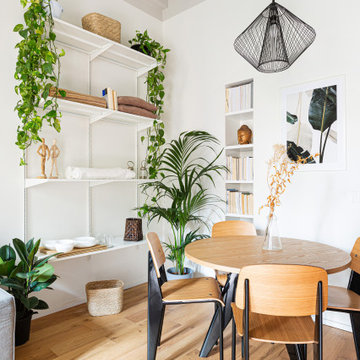
Zona pranzo: tavolo da pranzo rotondo, libreria in nicchia sotto le travi a vista verniciate di bianco.
Exempel på en liten nordisk matplats med öppen planlösning, med vita väggar och ljust trägolv
Exempel på en liten nordisk matplats med öppen planlösning, med vita väggar och ljust trägolv
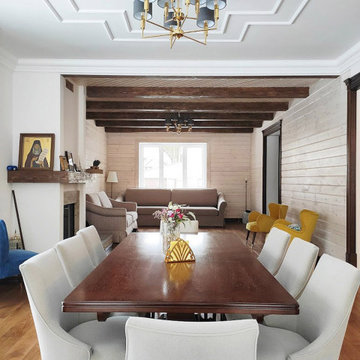
Inspiration för stora lantliga matplatser med öppen planlösning, med vita väggar, mellanmörkt trägolv, en bred öppen spis och brunt golv
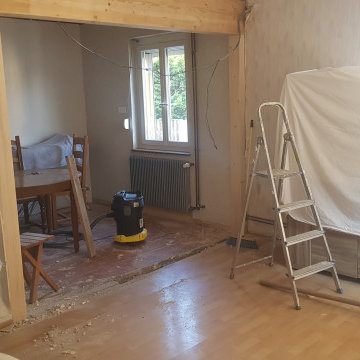
après avoir abattue un mur porteur, l'idée était de masquer la porte de la salle de bain qui a un placement atypique dans la maison mais impossible à déplacer.
Il fallait donc créer une salle à manger ainsi qu'un coin salon.
Il fallait conserver les meubles et jouer sur les motifs et les couleurs pour mettre l'accent sur les points positifs et effacer les négatifs.
158 foton på matplats
1