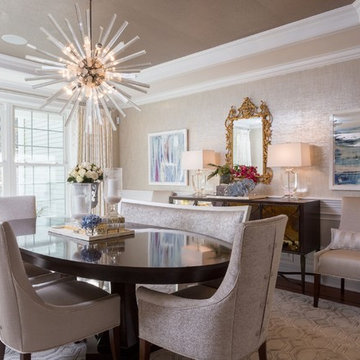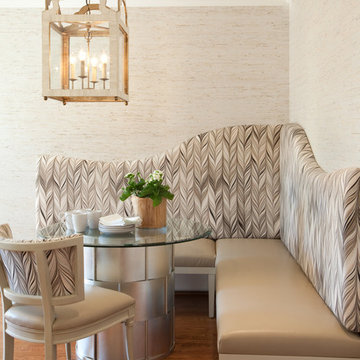39 foton på matplats
Sortera efter:
Budget
Sortera efter:Populärt i dag
1 - 20 av 39 foton
Artikel 1 av 3

Formal dining room: This light-drenched dining room in suburban New Jersery was transformed into a serene and comfortable space, with both luxurious elements and livability for families. Moody grasscloth wallpaper lines the entire room above the wainscoting and two aged brass lantern pendants line up with the tall windows. We added linen drapery for softness with stylish wood cube finials to coordinate with the wood of the farmhouse table and chairs. We chose a distressed wood dining table with a soft texture to will hide blemishes over time, as this is a family-family space. We kept the space neutral in tone to both allow for vibrant tablescapes during large family gatherings, and to let the many textures create visual depth.
Photo Credit: Erin Coren, Curated Nest Interiors

Peter Rymwid
Klassisk inredning av en stor separat matplats, med blå väggar och mörkt trägolv
Klassisk inredning av en stor separat matplats, med blå väggar och mörkt trägolv
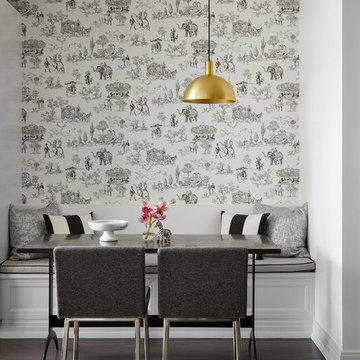
Inspiration för en mellanstor vintage matplats, med flerfärgade väggar, mörkt trägolv och brunt golv
A fresh reinterpretation of historic influences is at the center of our design philosophy; we’ve combined innovative materials and traditional architecture with modern finishes such as generous floor plans, open living concepts, gracious window placements, and superior finishes.
With personalized interior detailing and gracious proportions filled with natural light, Fairview Row offers residents an intimate place to call home. It’s a unique community where traditional elegance speaks to the nature of the neighborhood in a way that feels fresh and relevant for today.
Smith Hardy Photos

This unique city-home is designed with a center entry, flanked by formal living and dining rooms on either side. An expansive gourmet kitchen / great room spans the rear of the main floor, opening onto a terraced outdoor space comprised of more than 700SF.
The home also boasts an open, four-story staircase flooded with natural, southern light, as well as a lower level family room, four bedrooms (including two en-suite) on the second floor, and an additional two bedrooms and study on the third floor. A spacious, 500SF roof deck is accessible from the top of the staircase, providing additional outdoor space for play and entertainment.
Due to the location and shape of the site, there is a 2-car, heated garage under the house, providing direct entry from the garage into the lower level mudroom. Two additional off-street parking spots are also provided in the covered driveway leading to the garage.
Designed with family living in mind, the home has also been designed for entertaining and to embrace life's creature comforts. Pre-wired with HD Video, Audio and comprehensive low-voltage services, the home is able to accommodate and distribute any low voltage services requested by the homeowner.
This home was pre-sold during construction.
Steve Hall, Hedrich Blessing
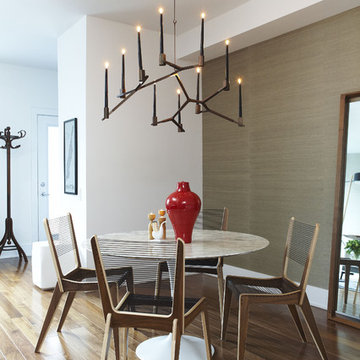
With the candles lit, a moody atmosphere is created in this clean lined dining nook, featured in Style at Home Magazine. Iconic pieces like the Saarinen dining table define the space.
Photo by Michael Graydon Photography
http://www.michaelgraydon.ca/
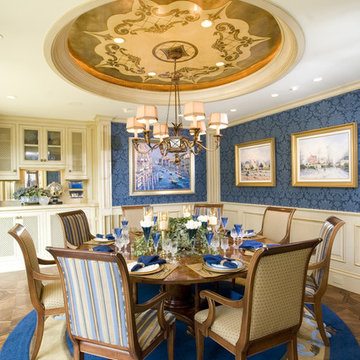
Every detail has been thought through in this ornate and elegant dining room. The artwork is highlighted by custom art lighting. Deep blues combine with neutral colors, including a custom made round area rug beneath the formal dining table that is surrounded by upholstered chairs. From the cut out ceiling detail to the parquet wood floor this room is elegance at its finest.
Interior Design by:
Details a Design Firm
22549 B East Bluff Dr. #425
Newport Beach, Ca
Phone: 949-716-1880
Construction by:
Spinnaker Development
428 32nd Street
Newport Beach, CA
(949) 544-5800
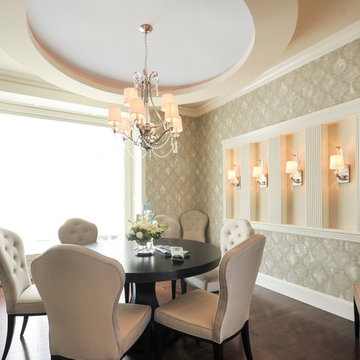
Idéer för att renovera en mellanstor vintage matplats, med beige väggar och mörkt trägolv
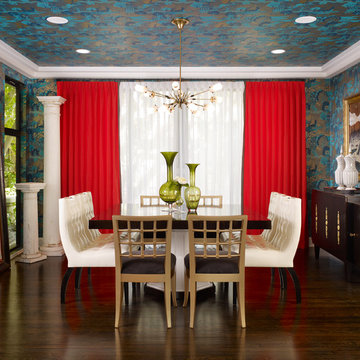
Photo by Eric Staudenmaier
Exempel på en mellanstor eklektisk separat matplats, med flerfärgade väggar, mörkt trägolv och brunt golv
Exempel på en mellanstor eklektisk separat matplats, med flerfärgade väggar, mörkt trägolv och brunt golv
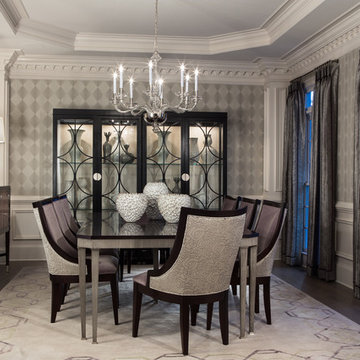
The gray and lavender pallet in this dining room delivers a Zen-like experience. It appears that this is a black and white photographic image, but it is not the case. The subtle tones are so cool and calming that they translate as a range of grays in the photo. The soft color scheme is wonderfully pure and a perfect ally in a space designed to nourish.
Scott Moore Photography
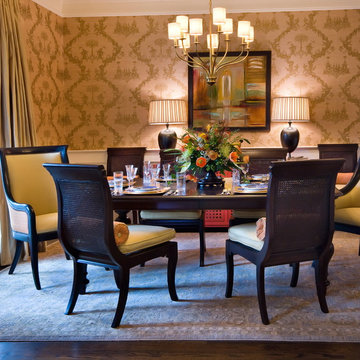
Left of the home's entry is this elegant dining room. As if lit by candle light, you could say this room is "dipped in gold" Your eye is drawn in by the intriguing grasscloth wallpaper with an asian inspired pattern, hand silk screened in a soft gold metallic. Additionally gold, tone on tone stripe silk drapery, and the upswept arms of the brass chandelier accentuating the high ceilings. Warm and inviting, this dining room is not left to holidays only, but is well used "just because".
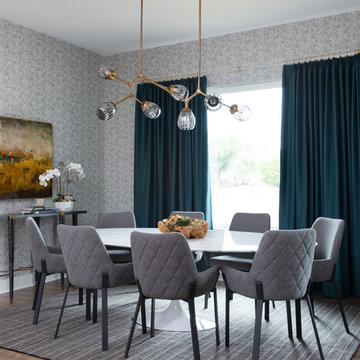
We infused jewel tones and fun art into this Austin home.
Project designed by Sara Barney’s Austin interior design studio BANDD DESIGN. They serve the entire Austin area and its surrounding towns, with an emphasis on Round Rock, Lake Travis, West Lake Hills, and Tarrytown.
For more about BANDD DESIGN, click here: https://bandddesign.com/
To learn more about this project, click here: https://bandddesign.com/austin-artistic-home/
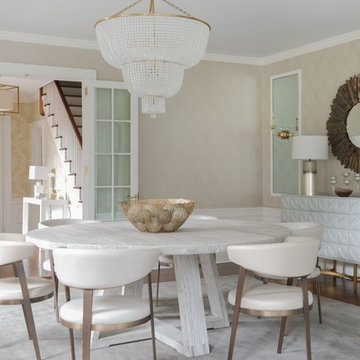
Idéer för mellanstora vintage separata matplatser, med beige väggar, mörkt trägolv och brunt golv
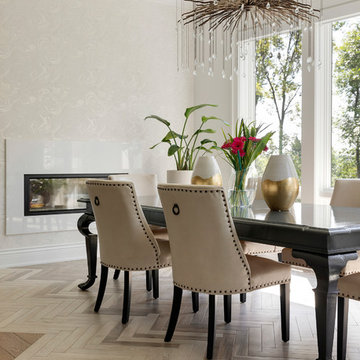
oak floors in custom stain
Ombre tile in chevron pattern
double sided fireplace
marbleized wallpaper
Currey chandelier
grey table
leather chairs
Benjamin Moore Super White
Image by @Spacecrafting
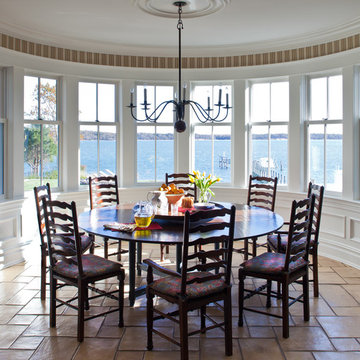
This oval shaped dining room has all around water views.
Photography by Marco Ricca
Klassisk inredning av en stor matplats med öppen planlösning, med flerfärgade väggar och klinkergolv i keramik
Klassisk inredning av en stor matplats med öppen planlösning, med flerfärgade väggar och klinkergolv i keramik
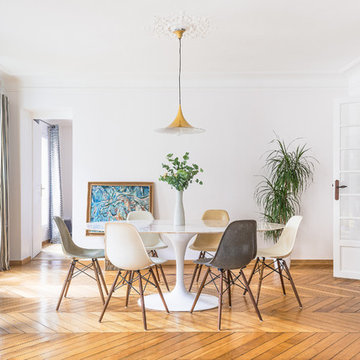
Cyrille Robin
Inredning av en modern stor separat matplats, med vita väggar och mellanmörkt trägolv
Inredning av en modern stor separat matplats, med vita väggar och mellanmörkt trägolv
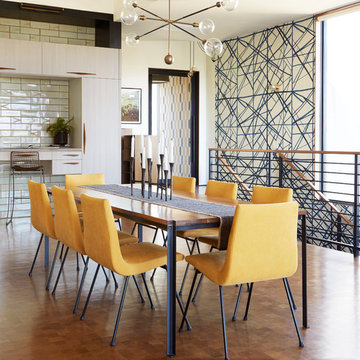
Zeke Ruelas
Exempel på en mellanstor modern matplats, med mellanmörkt trägolv, brunt golv och vita väggar
Exempel på en mellanstor modern matplats, med mellanmörkt trägolv, brunt golv och vita väggar
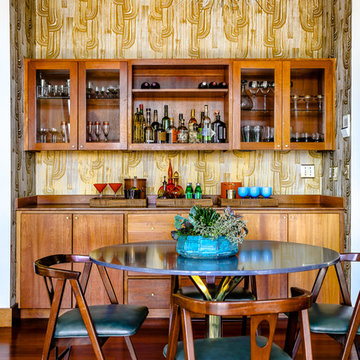
A penthouse in Portland, Maine with retro vibes.
Photos by Justin Levesque
Inredning av en 50 tals mellanstor matplats med öppen planlösning, med metallisk väggfärg, mörkt trägolv och brunt golv
Inredning av en 50 tals mellanstor matplats med öppen planlösning, med metallisk väggfärg, mörkt trägolv och brunt golv
39 foton på matplats
1
