321 foton på matplats
Sortera efter:
Budget
Sortera efter:Populärt i dag
1 - 20 av 321 foton
Artikel 1 av 3

We fully furnished this open concept Dining Room with an asymmetrical wood and iron base table by Taracea at its center. It is surrounded by comfortable and care-free stain resistant fabric seat dining chairs. Above the table is a custom onyx chandelier commissioned by the architect Lake Flato.
We helped find the original fine artwork for our client to complete this modern space and add the bold colors this homeowner was seeking as the pop to this neutral toned room. This large original art is created by Tess Muth, San Antonio, TX.

A wall of steel and glass allows panoramic views of the lake at our Modern Northwoods Cabin project.
Foto på en stor funkis matplats, med svarta väggar, ljust trägolv, en standard öppen spis, en spiselkrans i sten och brunt golv
Foto på en stor funkis matplats, med svarta väggar, ljust trägolv, en standard öppen spis, en spiselkrans i sten och brunt golv

Modern farmohouse interior with T&G cedar cladding; exposed steel; custom motorized slider; cement floor; vaulted ceiling and an open floor plan creates a unified look

Atelier 211 is an ocean view, modern A-Frame beach residence nestled within Atlantic Beach and Amagansett Lanes. Custom-fit, 4,150 square foot, six bedroom, and six and a half bath residence in Amagansett; Atelier 211 is carefully considered with a fully furnished elective. The residence features a custom designed chef’s kitchen, serene wellness spa featuring a separate sauna and steam room. The lounge and deck overlook a heated saline pool surrounded by tiered grass patios and ocean views.

Klassisk inredning av en mycket stor matplats med öppen planlösning, med vita väggar, marmorgolv, en standard öppen spis, en spiselkrans i sten och grått golv

Роскошная столовая зона с обеденным столом на 8 персон, при желании можно добавить еще два кресла.
Idéer för att renovera ett stort vintage kök med matplats, med beige väggar, mellanmörkt trägolv, en hängande öppen spis, en spiselkrans i trä och brunt golv
Idéer för att renovera ett stort vintage kök med matplats, med beige väggar, mellanmörkt trägolv, en hängande öppen spis, en spiselkrans i trä och brunt golv
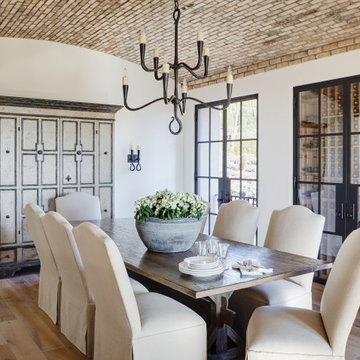
Bild på en medelhavsstil separat matplats, med vita väggar, mellanmörkt trägolv och brunt golv

Tracy, one of our fabulous customers who last year undertook what can only be described as, a colossal home renovation!
With the help of her My Bespoke Room designer Milena, Tracy transformed her 1930's doer-upper into a truly jaw-dropping, modern family home. But don't take our word for it, see for yourself...

Dining room of Newport.
Idéer för mycket stora funkis matplatser med öppen planlösning, med vita väggar och mellanmörkt trägolv
Idéer för mycket stora funkis matplatser med öppen planlösning, med vita väggar och mellanmörkt trägolv
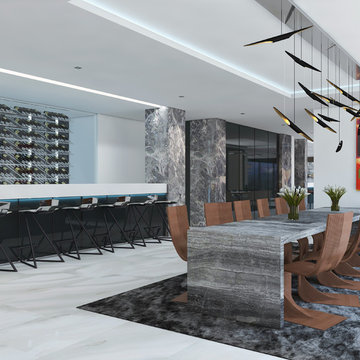
Inredning av ett modernt mycket stort kök med matplats, med vita väggar, marmorgolv och vitt golv
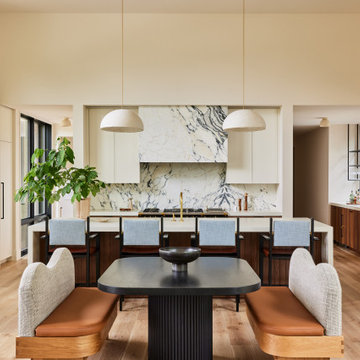
In this organic modern kitchen, Nut Brown walnut cabinets in a custom paneled door style from Grabill Cabinets show off the beauty of natural wood. The large format porcelain tile with prominent black veining used for the backsplash and range hood lend contrast and an organic silhouette. White Dove perimeter and upper cabinetry from Grabill Cabinets, along with white countertops and white pendant lighting, keep the color palette fresh and airy. The limited and clean-lined hardware selections fits the “less is more” aspect of organic modern interior design. Interior Design: Sarah Sherman Samuel; Architect: J. Visser Design; Builder: Insignia Homes; Cabinetry: Grabill Cabinets; Appliances: Bekins; Photo: Nicole Franzen

In der offenen Gestaltung mit dem mittig im Raum platzierten Kochfeld wirkt die optische Abgrenzung zum Essbereich dennoch harmonisch. Die großen Fenster und wenige Dekorationen lassen den Raum zu jeder Tageszeit stilvoll und modern erstrahlen.
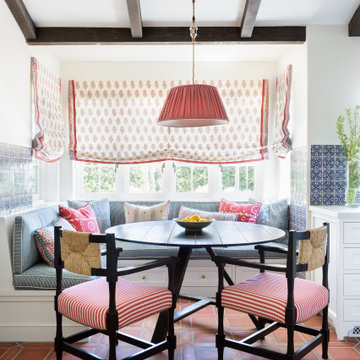
Breakfast Bay with Built-In Banquette
Medelhavsstil inredning av en mellanstor matplats, med klinkergolv i terrakotta och rött golv
Medelhavsstil inredning av en mellanstor matplats, med klinkergolv i terrakotta och rött golv

Idéer för en mycket stor klassisk separat matplats, med vita väggar, mellanmörkt trägolv och brunt golv

The existing kitchen was in a word, "stuck" between the family room, mudroom and the rest of the house. The client has renovated most of the home but did not know what to do with the kitchen. The space was visually cut off from the family room, had underwhelming storage capabilities, and could not accommodate family gatherings at the table. Access to the recently redesigned backyard was down a step and through the mud room.
We began by relocating the access to the yard into the kitchen with a French door. The remaining space was converted into a walk-in pantry accessible from the kitchen. Next, we opened a window to the family room, so the children were visible from the kitchen side. The old peninsula plan was replaced with a beautiful blue painted island with seating for 4. The outdated appliances received a major upgrade with Sub Zero Wolf cooking and food preservation products.
The visual beauty of the vaulted ceiling is enhanced by long pendants and oversized crown molding. A hard-working wood tile floor grounds the blue and white colorway. The colors are repeated in a lovely blue and white screened marble tile. White porcelain subway tiles frame the feature. The biggest and possibly the most appreciated change to the space was when we opened the wall from the kitchen into the dining room to connect the disjointed spaces. Now the family has experienced a new appreciation for their home. Rooms which were previously storage areas and now integrated into the family lifestyle. The open space is so conducive to entertaining visitors frequently just "drop in”.
In the dining area, we designed custom cabinets complete with a window seat, the perfect spot for additional diners or a perch for the family cat. The tall cabinets store all the china and crystal once stored in a back closet. Now it is always ready to be used. The last repurposed space is now home to a refreshment center. Cocktails and coffee are easily stored and served convenient to the kitchen but out of the main cooking area.
How do they feel about their new space? It has changed the way they live and use their home. The remodel has created a new environment to live, work and play at home. They could not be happier.
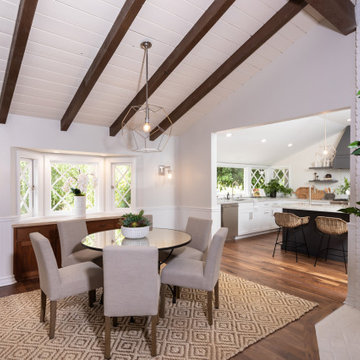
The breakfast room looks into the kitchen and has a white brick wood burning fireplace that adds character to the space. The high pitched ceiling beams and English cottage windows bring a traditional warmth to the room. Contemporary lighting fixtures keep it fresh and echo the shape of the windows.
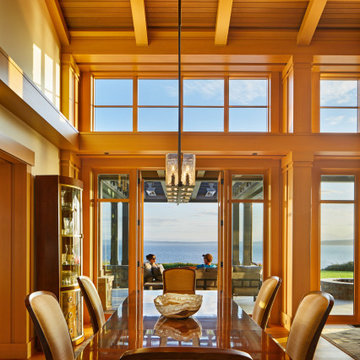
The dining table lays at the intersection of the great room and entry axis, creating a primary focus of sharing food with family and guests. // Image : Benjamin Benschneider Photography

Maritim inredning av ett stort kök med matplats, med blå väggar och laminatgolv
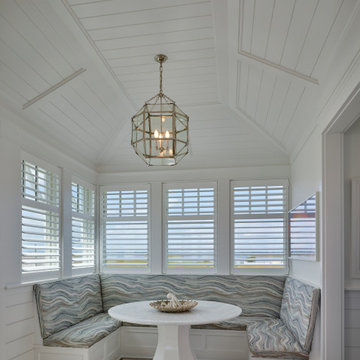
Additional seating areas around stairwell.
Idéer för stora maritima matplatser, med vita väggar och mellanmörkt trägolv
Idéer för stora maritima matplatser, med vita väggar och mellanmörkt trägolv
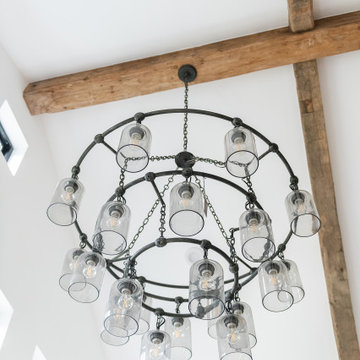
Idéer för att renovera en stor lantlig matplats med öppen planlösning, med vita väggar, ljust trägolv och beiget golv
321 foton på matplats
1