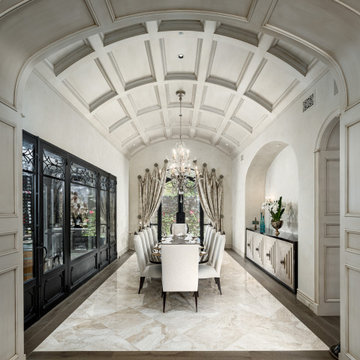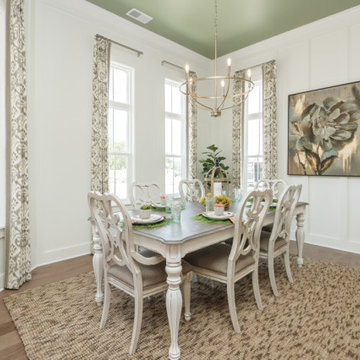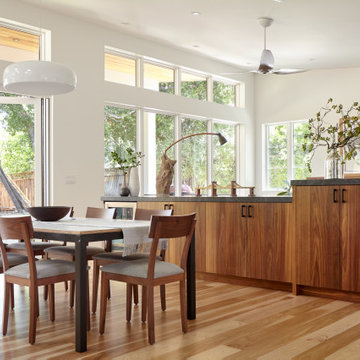2 755 foton på matplats
Sortera efter:
Budget
Sortera efter:Populärt i dag
1 - 20 av 2 755 foton
Artikel 1 av 3

Inspiration för en funkis matplats med öppen planlösning, med vita väggar, betonggolv, en standard öppen spis och grått golv

The design team elected to preserve the original stacked stone wall in the dining area. A striking sputnik chandelier further repeats the mid century modern design. Deep blue accents repeat throughout the home's main living area and the kitchen.

Inredning av en minimalistisk matplats, med vita väggar, heltäckningsmatta och beiget golv

Dining room featuring light white oak flooring, custom built-in bench for additional seating, bookscases featuring wood shelves, horizontal shiplap walls, and a mushroom board ceiling.

Exempel på en klassisk matplats med öppen planlösning, med vita väggar och grått golv

Tracy, one of our fabulous customers who last year undertook what can only be described as, a colossal home renovation!
With the help of her My Bespoke Room designer Milena, Tracy transformed her 1930's doer-upper into a truly jaw-dropping, modern family home. But don't take our word for it, see for yourself...

Formal dining room with a curved ceiling, custom millwork, and a wine cellar attached.
Idéer för att renovera en separat matplats, med beige väggar, mellanmörkt trägolv och brunt golv
Idéer för att renovera en separat matplats, med beige väggar, mellanmörkt trägolv och brunt golv

Rustic Post and Beam Wedding Venue
Foto på en mycket stor rustik matplats med öppen planlösning, med bruna väggar och betonggolv
Foto på en mycket stor rustik matplats med öppen planlösning, med bruna väggar och betonggolv

Custom lake living at its finest, this Michigan property celebrates family living with contemporary spaces that embrace entertaining, sophistication, and fine living. The property embraces its location, nestled amongst the woods, and looks out towards an expansive lake.

Inspiration för moderna matplatser med öppen planlösning, med vita väggar, ljust trägolv och beiget golv

Idéer för en stor klassisk matplats med öppen planlösning, med vita väggar, mellanmörkt trägolv och brunt golv

Who wouldn’t want to have breakfast in this nook? The custom banquette is upholstered in practical textiles from Brentano and Momentum. The custom chairs are from Lorts.

We fully furnished this open concept Dining Room with an asymmetrical wood and iron base table by Taracea at its center. It is surrounded by comfortable and care-free stain resistant fabric seat dining chairs. Above the table is a custom onyx chandelier commissioned by the architect Lake Flato.
We helped find the original fine artwork for our client to complete this modern space and add the bold colors this homeowner was seeking as the pop to this neutral toned room. This large original art is created by Tess Muth, San Antonio, TX.

Bild på en stor lantlig matplats med öppen planlösning, med grå väggar, ljust trägolv, en standard öppen spis och brunt golv

Ship Lap Ceiling, Exposed beams Minwax Ebony. Walls Benjamin Moore Alabaster
Lantlig inredning av en mellanstor matplats med öppen planlösning, med vita väggar, mellanmörkt trägolv, en standard öppen spis, en spiselkrans i trä och brunt golv
Lantlig inredning av en mellanstor matplats med öppen planlösning, med vita väggar, mellanmörkt trägolv, en standard öppen spis, en spiselkrans i trä och brunt golv

The open and informal dining area is separated from the family room by a built-in buffet counter. High ceilings, tall windows and transom glass expand the room to an outside patio and bring in tons of light. Understated natural finishes bring the outdoors inside.

Inspiration för mellanstora 50 tals kök med matplatser, med vita väggar, ljust trägolv och vitt golv

Inspiration för en stor funkis separat matplats, med vita väggar, mellanmörkt trägolv, en standard öppen spis, en spiselkrans i metall och brunt golv
2 755 foton på matplats
1

