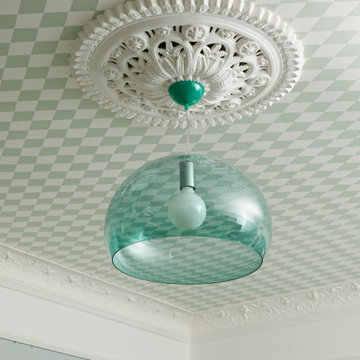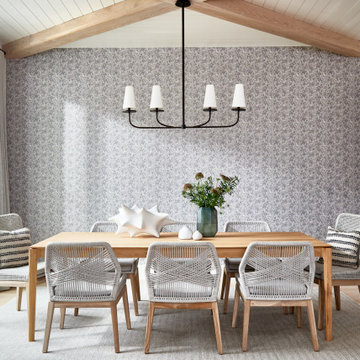2 653 foton på matplats
Sortera efter:
Budget
Sortera efter:Populärt i dag
1 - 20 av 2 653 foton

Idéer för mellanstora funkis matplatser, med grå väggar, ljust trägolv och beiget golv

Klassisk inredning av ett stort kök med matplats, med flerfärgade väggar, mörkt trägolv och brunt golv

Download our free ebook, Creating the Ideal Kitchen. DOWNLOAD NOW
The homeowner and his wife had lived in this beautiful townhome in Oak Brook overlooking a small lake for over 13 years. The home is open and airy with vaulted ceilings and full of mementos from world adventures through the years, including to Cambodia, home of their much-adored sponsored daughter. The home, full of love and memories was host to a growing extended family of children and grandchildren. This was THE place. When the homeowner’s wife passed away suddenly and unexpectedly, he became determined to create a space that would continue to welcome and host his family and the many wonderful family memories that lay ahead but with an eye towards functionality.
We started out by evaluating how the space would be used. Cooking and watching sports were key factors. So, we shuffled the current dining table into a rarely used living room whereby enlarging the kitchen. The kitchen now houses two large islands – one for prep and the other for seating and buffet space. We removed the wall between kitchen and family room to encourage interaction during family gatherings and of course a clear view to the game on TV. We also removed a dropped ceiling in the kitchen, and wow, what a difference.
Next, we added some drama with a large arch between kitchen and dining room creating a stunning architectural feature between those two spaces. This arch echoes the shape of the large arch at the front door of the townhome, providing drama and significance to the space. The kitchen itself is large but does not have much wall space, which is a common challenge when removing walls. We added a bit more by resizing the double French doors to a balcony at the side of the house which is now just a single door. This gave more breathing room to the range wall and large stone hood but still provides access and light.
We chose a neutral pallet of black, white, and white oak, with punches of blue at the counter stools in the kitchen. The cabinetry features a white shaker door at the perimeter for a crisp outline. Countertops and custom hood are black Caesarstone, and the islands are a soft white oak adding contrast and warmth. Two large built ins between the kitchen and dining room function as pantry space as well as area to display flowers or seasonal decorations.
We repeated the blue in the dining room where we added a fresh coat of paint to the existing built ins, along with painted wainscot paneling. Above the wainscot is a neutral grass cloth wallpaper which provides a lovely backdrop for a wall of important mementos and artifacts. The dining room table and chairs were refinished and re-upholstered, and a new rug and window treatments complete the space. The room now feels ready to host more formal gatherings or can function as a quiet spot to enjoy a cup of morning coffee.

Eklektisk inredning av en stor separat matplats, med beige väggar, ljust trägolv och beiget golv

Faux Fireplace found at Antique store
Idéer för att renovera ett stort eklektiskt kök med matplats, med vita väggar, mörkt trägolv, en standard öppen spis och brunt golv
Idéer för att renovera ett stort eklektiskt kök med matplats, med vita väggar, mörkt trägolv, en standard öppen spis och brunt golv
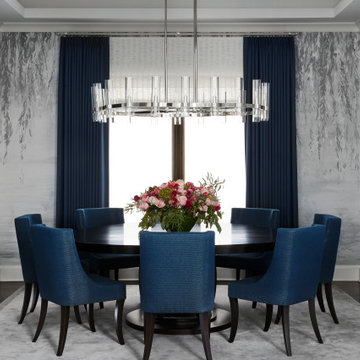
Photography: Dustin Halleck
Idéer för att renovera en vintage matplats, med grå väggar, mörkt trägolv och brunt golv
Idéer för att renovera en vintage matplats, med grå väggar, mörkt trägolv och brunt golv
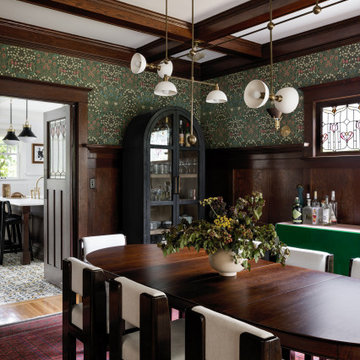
Photography by Miranda Estes
Idéer för mellanstora amerikanska separata matplatser, med gröna väggar och mellanmörkt trägolv
Idéer för mellanstora amerikanska separata matplatser, med gröna väggar och mellanmörkt trägolv

Idéer för stora funkis matplatser med öppen planlösning, med beige väggar, heltäckningsmatta, en standard öppen spis, en spiselkrans i metall och beiget golv

Dark brown ring-backed dining chairs are high style, especially underneath a tiered glass chandelier. The heavy, more masculine dining room table and dark chairs are balanced with a copper triptych over the textured wallpaper, vases of greenery, and purple flowers.

Дизайнер характеризует стиль этой квартиры как романтичная эклектика: «Здесь совмещены разные времена (старая и новая мебель), советское прошлое и настоящее, уральский колорит и европейская классика. Мне хотелось сделать этот проект с уральским акцентом».
На книжном стеллаже — скульптура-часы «Хозяйка Медной горы и Данила Мастер», каслинское литьё.

Martha O'Hara Interiors, Interior Design & Photo Styling | Troy Thies, Photography | Swan Architecture, Architect | Great Neighborhood Homes, Builder
Please Note: All “related,” “similar,” and “sponsored” products tagged or listed by Houzz are not actual products pictured. They have not been approved by Martha O’Hara Interiors nor any of the professionals credited. For info about our work: design@oharainteriors.com

Learn more about this project and many more at
www.branadesigns.com
Idéer för mellanstora funkis kök med matplatser, med vita väggar, plywoodgolv och beiget golv
Idéer för mellanstora funkis kök med matplatser, med vita väggar, plywoodgolv och beiget golv

Inviting dining room for the most sophisticated guests to enjoy after enjoying a cocktail at this incredible bar.
Idéer för att renovera en mycket stor vintage matplats med öppen planlösning, med beige väggar, klinkergolv i porslin och vitt golv
Idéer för att renovera en mycket stor vintage matplats med öppen planlösning, med beige väggar, klinkergolv i porslin och vitt golv

BAR VIGNETTE
Inspiration för ett maritimt kök med matplats, med vita väggar, mellanmörkt trägolv och beiget golv
Inspiration för ett maritimt kök med matplats, med vita väggar, mellanmörkt trägolv och beiget golv

Reforma integral Sube Interiorismo www.subeinteriorismo.com
Biderbost Photo
Idéer för en stor klassisk matplats med öppen planlösning, med gröna väggar, laminatgolv och beiget golv
Idéer för en stor klassisk matplats med öppen planlösning, med gröna väggar, laminatgolv och beiget golv
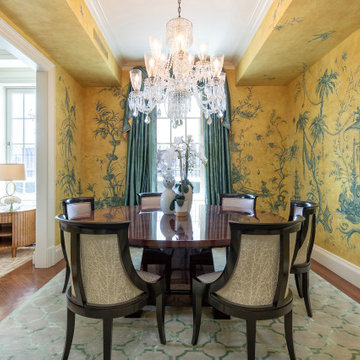
Inredning av en klassisk matplats, med gula väggar, mellanmörkt trägolv och brunt golv
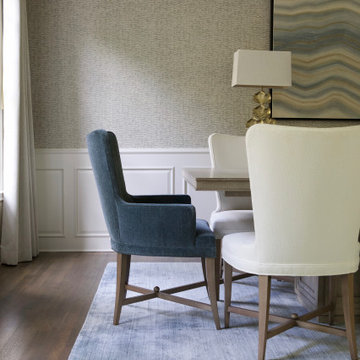
Bild på en stor vintage matplats med öppen planlösning, med metallisk väggfärg, mellanmörkt trägolv och brunt golv
2 653 foton på matplats
1
