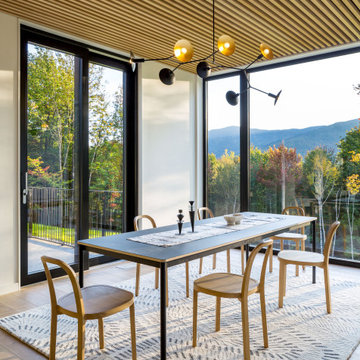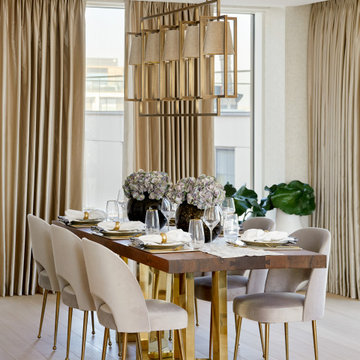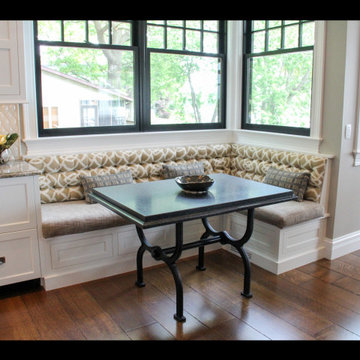2 750 foton på matplats
Sortera efter:
Budget
Sortera efter:Populärt i dag
1 - 20 av 2 750 foton

This Australian-inspired new construction was a successful collaboration between homeowner, architect, designer and builder. The home features a Henrybuilt kitchen, butler's pantry, private home office, guest suite, master suite, entry foyer with concealed entrances to the powder bathroom and coat closet, hidden play loft, and full front and back landscaping with swimming pool and pool house/ADU.

Idéer för mellanstora funkis matplatser, med grå väggar, ljust trägolv och beiget golv

Bundy Drive Brentwood, Los Angeles modern design open plan kitchen with luxury aquarium view. Photo by Simon Berlyn.
Foto på ett mycket stort funkis kök med matplats, med vita väggar och beiget golv
Foto på ett mycket stort funkis kök med matplats, med vita väggar och beiget golv

Height and light fills the new kitchen and dining space through a series of large north orientated skylights, flooding the addition with daylight that illuminates the natural materials and textures.

Ce projet de plus de 150 m2 est né par l'unification de deux appartements afin d'accueillir une grande famille. Le défi est alors de concevoir un lieu confortable pour les grands et les petits, un lieu de convivialité pour tous, en somme un vrai foyer chaleureux au cœur d'un des plus anciens quartiers de la ville.
Le volume sous la charpente est généreusement exploité pour réaliser un espace ouvert et modulable, la zone jour.
Elle est composée de trois espaces distincts tout en étant liés les uns aux autres par une grande verrière structurante réalisée en chêne. Le séjour est le lieu où se retrouve la famille, où elle accueille, en lien avec la cuisine pour la préparation des repas, mais aussi avec la salle d’étude pour surveiller les devoirs des quatre petits écoliers. Elle pourra évoluer en salle de jeux, de lecture ou de salon annexe.
Photographe Lucie Thomas

Bild på en stor eklektisk matplats med öppen planlösning, med vita väggar, travertin golv och vitt golv

Dining room featuring light white oak flooring, custom built-in bench for additional seating, bookscases featuring wood shelves, horizontal shiplap walls, and a mushroom board ceiling.

Idéer för vintage matplatser, med vita väggar, mellanmörkt trägolv och brunt golv

The Malibu Oak from the Alta Vista Collection is such a rich medium toned hardwood floor with longer and wider planks.
PC: Abby Joeilers
Foto på en stor funkis separat matplats, med beige väggar, mellanmörkt trägolv, en spiselkrans i tegelsten och flerfärgat golv
Foto på en stor funkis separat matplats, med beige väggar, mellanmörkt trägolv, en spiselkrans i tegelsten och flerfärgat golv

Inredning av en lantlig matplats, med vita väggar och ljust trägolv

Inspiration för en liten funkis matplats, med vita väggar, klinkergolv i keramik och beiget golv

dining room
Inspiration för stora moderna kök med matplatser, med vita väggar och mellanmörkt trägolv
Inspiration för stora moderna kök med matplatser, med vita väggar och mellanmörkt trägolv

Martha O'Hara Interiors, Interior Design & Photo Styling | Troy Thies, Photography | Swan Architecture, Architect | Great Neighborhood Homes, Builder
Please Note: All “related,” “similar,” and “sponsored” products tagged or listed by Houzz are not actual products pictured. They have not been approved by Martha O’Hara Interiors nor any of the professionals credited. For info about our work: design@oharainteriors.com

Idéer för maritima matplatser med öppen planlösning, med vita väggar, mellanmörkt trägolv och brunt golv

BAR VIGNETTE
Inspiration för ett maritimt kök med matplats, med vita väggar, mellanmörkt trägolv och beiget golv
Inspiration för ett maritimt kök med matplats, med vita väggar, mellanmörkt trägolv och beiget golv

Reforma integral Sube Interiorismo www.subeinteriorismo.com
Biderbost Photo
Idéer för en stor klassisk matplats med öppen planlösning, med gröna väggar, laminatgolv och beiget golv
Idéer för en stor klassisk matplats med öppen planlösning, med gröna väggar, laminatgolv och beiget golv

Another view I've not shared before of our extension project in Maida Vale, West London. I think this shot truly reveals the glass 'skylight' ceiling which gives the dining area such a wonderful 'outdoor-in' experience. The brief for the family home was to design a rear extension with an open-plan kitchen and dining area. The bespoke banquette seating with a soft grey fabric offers plenty of room for the family and provides useful storage under the seats. And the sliding glass doors by @maxlightltd open out onto the garden.
2 750 foton på matplats
1


