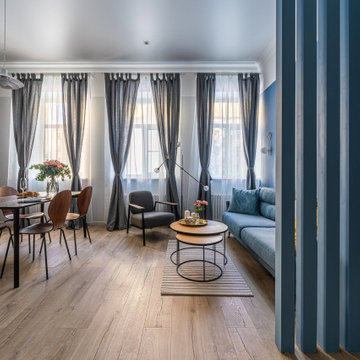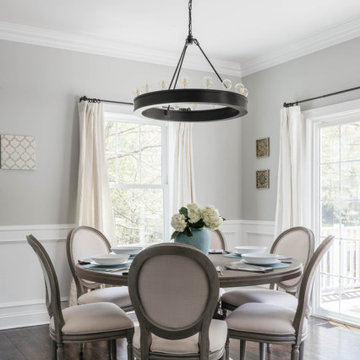2 414 foton på matplats
Sortera efter:
Budget
Sortera efter:Populärt i dag
1 - 20 av 2 414 foton

Idéer för en stor modern matplats med öppen planlösning, med vita väggar, klinkergolv i keramik och beiget golv

What a stunning view. This custom kitchen is breathtaking from every view. These are custom cabinets from Dutch Made Inc. Inset construction and stacked cabinets. Going to the ceiling makes the room soar. The cabinets are white paint on maple. The island is a yummy walnut that is gorgeous. An island that is perfect for snacking, breakfast or doing homework with the kids. The glass doors were made to match the exterior windows with mullions. No detail was over looked. Notice the corner with the coffee makers. This is how a kitchen designer makes the kitchen perfect in beauty and function. Countertops are Taj Mahal quartzite. Photographs by @mikeakaskel. Designed by Dan and Jean Thompson

Dining room featuring light white oak flooring, custom built-in bench for additional seating, horizontal shiplap walls, and a mushroom board ceiling.
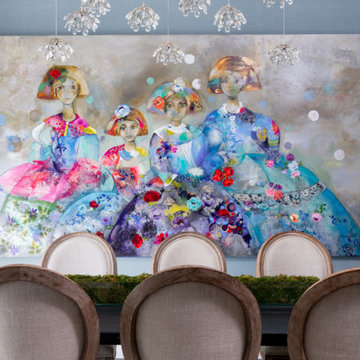
Refurnishing this Melshire Estates home with a fresh, transitional look and feel was just what this client wanted. We mainly leveraged neutrals and some blues to keep things visually calm and then it was all about delivering comfort for their active family. The fireplace was updated with a cast stone surround, giving this family room focal point a much needed facelift. The powder bath received a sophisticated renovation and light fixtures throughout the home were replaced with fixtures that uniquely reflect the client’s personality in every room. The star of the show in this home is the dining room, featuring a large, commissioned original art piece as well as the most stunning ceiling light fixture. It’s impossible to feel anything but cheery when you walk by this room!
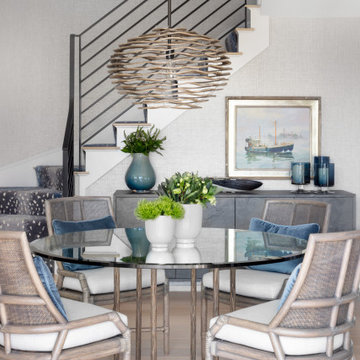
Glass top dining table with four McGuire chairs with cream cushions and blue velvet lumbar pillows in front of the blue leopard print stair runner.
Idéer för att renovera ett mellanstort funkis kök med matplats, med grå väggar, ljust trägolv och beiget golv
Idéer för att renovera ett mellanstort funkis kök med matplats, med grå väggar, ljust trägolv och beiget golv

The before and after images show the transformation of our extension project in Maida Vale, West London. The family home was redesigned with a rear extension to create a new kitchen and dining area. Light floods in through the skylight and sliding glass doors by @maxlightltd by which open out onto the garden. The bespoke banquette seating with a soft grey fabric offers plenty of room for the family and provides useful storage.

Martha O'Hara Interiors, Interior Design & Photo Styling | Troy Thies, Photography | Swan Architecture, Architect | Great Neighborhood Homes, Builder
Please Note: All “related,” “similar,” and “sponsored” products tagged or listed by Houzz are not actual products pictured. They have not been approved by Martha O’Hara Interiors nor any of the professionals credited. For info about our work: design@oharainteriors.com

The homeowners wanted an updated style for their home that incorporated their existing traditional pieces. We added transitional furnishings with clean lines and a neutral palette to create a fresh and sophisticated traditional design plan.
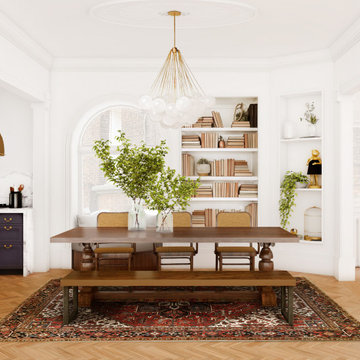
Idéer för att renovera ett funkis kök med matplats, med vita väggar, mellanmörkt trägolv och brunt golv

Idéer för att renovera en mellanstor vintage separat matplats, med gula väggar, ljust trägolv och brunt golv
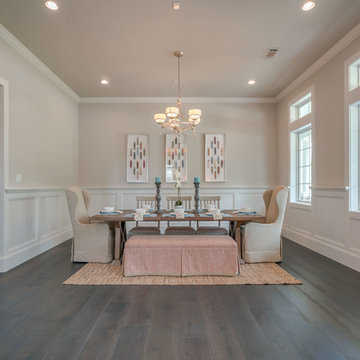
Idéer för att renovera en stor maritim separat matplats, med beige väggar, mörkt trägolv och brunt golv

Saari & Forrai Photography
MSI Custom Homes, LLC
Idéer för stora lantliga matplatser, med vita väggar, mellanmörkt trägolv och brunt golv
Idéer för stora lantliga matplatser, med vita väggar, mellanmörkt trägolv och brunt golv

A soft, luxurious dining room designed by Rivers Spencer with a 19th century antique walnut dining table surrounded by white dining chairs with upholstered head chairs in a light blue fabric. A Julie Neill crystal chandelier highlights the lattice work ceiling and the Susan Harter landscape mural.

Modern family and dining room with built-in media unit.
Bild på en stor funkis matplats med öppen planlösning, med beige väggar, ljust trägolv och beiget golv
Bild på en stor funkis matplats med öppen planlösning, med beige väggar, ljust trägolv och beiget golv

Idéer för mellanstora funkis matplatser, med grå väggar, ljust trägolv och beiget golv
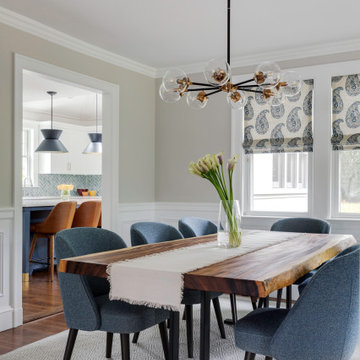
TEAM
Architect: LDa Architecture & Interiors
Interior Design: LDa Architecture & Interiors
Photographer: Greg Premru Photography
Inspiration för mellanstora klassiska separata matplatser, med beige väggar och mellanmörkt trägolv
Inspiration för mellanstora klassiska separata matplatser, med beige väggar och mellanmörkt trägolv
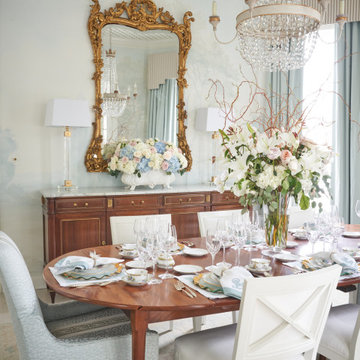
A soft, luxurious dining room designed by Rivers Spencer with a 19th century antique walnut dining table surrounded by white dining chairs with upholstered head chairs in a light blue fabric. A Julie Neill crystal chandelier highlights the lattice work ceiling and the Susan Harter landscape mural.
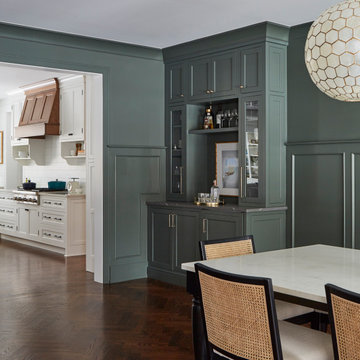
Beautiful Dining Room with wainscot paneling, dry bar, and larder with pocketing doors.
Idéer för att renovera en stor lantlig separat matplats, med gröna väggar, mörkt trägolv och brunt golv
Idéer för att renovera en stor lantlig separat matplats, med gröna väggar, mörkt trägolv och brunt golv
2 414 foton på matplats
1
