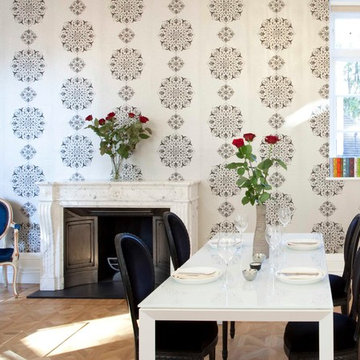45 foton på matplats
Sortera efter:
Budget
Sortera efter:Populärt i dag
1 - 20 av 45 foton
Artikel 1 av 3

Werner Straube Photography
Idéer för att renovera en vintage matplats, med grå väggar, mörkt trägolv, en spiselkrans i sten och en standard öppen spis
Idéer för att renovera en vintage matplats, med grå väggar, mörkt trägolv, en spiselkrans i sten och en standard öppen spis
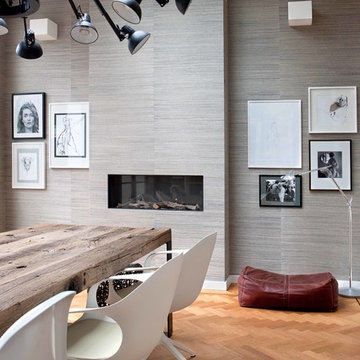
Denise Keus
Inspiration för moderna matplatser, med grå väggar och en bred öppen spis
Inspiration för moderna matplatser, med grå väggar och en bred öppen spis

Benjamin Moore's Blue Note 2129-30
Photo by Wes Tarca
Klassisk inredning av ett kök med matplats, med mörkt trägolv, en standard öppen spis, en spiselkrans i trä och blå väggar
Klassisk inredning av ett kök med matplats, med mörkt trägolv, en standard öppen spis, en spiselkrans i trä och blå väggar

Marisa Vitale
Inspiration för 50 tals matplatser, med mellanmörkt trägolv, en dubbelsidig öppen spis, en spiselkrans i trä och brunt golv
Inspiration för 50 tals matplatser, med mellanmörkt trägolv, en dubbelsidig öppen spis, en spiselkrans i trä och brunt golv

This in-fill custom home in the heart of Chaplin Crescent Estates belonged to a young couple whose family was growing. They enlisted the help of Lumar Interiors to help make their family room more functional and comfortable. We designed a custom sized table to fit by the window. New upholstered furniture was designed to fit the small space and allow maximum seating.
Project by Richmond Hill interior design firm Lumar Interiors. Also serving Aurora, Newmarket, King City, Markham, Thornhill, Vaughan, York Region, and the Greater Toronto Area.
For more about Lumar Interiors, click here: https://www.lumarinteriors.com/
To learn more about this project, click here: https://www.lumarinteriors.com/portfolio/chaplin-crescent-estates-toronto/
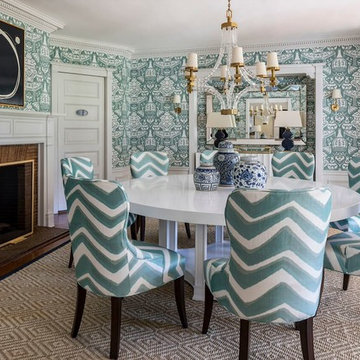
Marco Ricca
Inspiration för en maritim separat matplats, med flerfärgade väggar, mörkt trägolv och en standard öppen spis
Inspiration för en maritim separat matplats, med flerfärgade väggar, mörkt trägolv och en standard öppen spis
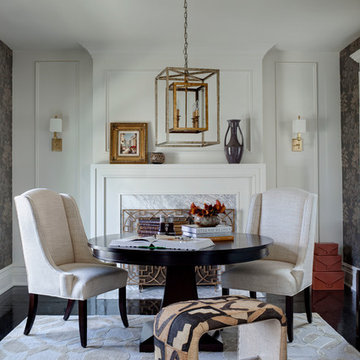
Buckingham Interiors + Design
Klassisk inredning av ett stort kök med matplats, med vita väggar, mörkt trägolv, en standard öppen spis, en spiselkrans i sten och svart golv
Klassisk inredning av ett stort kök med matplats, med vita väggar, mörkt trägolv, en standard öppen spis, en spiselkrans i sten och svart golv
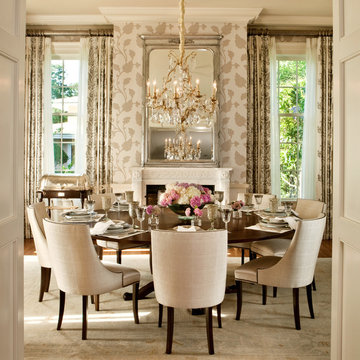
Robert Clark Photography
Exempel på en klassisk matplats, med en standard öppen spis, beige väggar och heltäckningsmatta
Exempel på en klassisk matplats, med en standard öppen spis, beige väggar och heltäckningsmatta
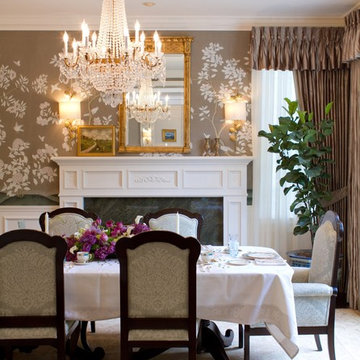
A bridal brunch was held on this warm day in May for a special client and a few friends. The dining room was designed by Charmean Neithart Interiors for the bride and her fiancé. The brunch was held in honor of the their approaching wedding and to break in the new dining room. The tabletop designed by Charmean Neithart is part of this new concept in bridal showers called "Tabletop Shower". CNI prepared a quick brunch for a few friends and at the end of the brunch the bride to be keeps the entire tabletop, including a first set of china, flatware, tablecloth etc. We all had great fun celebrating in their newly decorated dining room and honoring the beautiful bride to be.
Photos by Erika Bierman
www.erikabiermanphotography.com
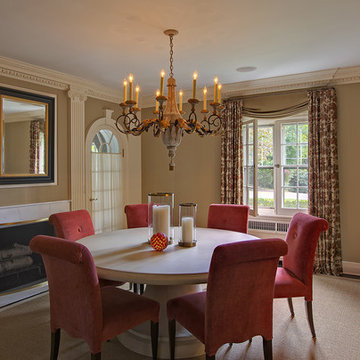
Elegant eclectic dining room. Interior decoration by Barbara Feinstein, B Fein Interior Design. Artistic Frame chairs upholstered in Brunschwig chenille. Table from Artifacts International and chandelier from Niermann Weeks.

This unique city-home is designed with a center entry, flanked by formal living and dining rooms on either side. An expansive gourmet kitchen / great room spans the rear of the main floor, opening onto a terraced outdoor space comprised of more than 700SF.
The home also boasts an open, four-story staircase flooded with natural, southern light, as well as a lower level family room, four bedrooms (including two en-suite) on the second floor, and an additional two bedrooms and study on the third floor. A spacious, 500SF roof deck is accessible from the top of the staircase, providing additional outdoor space for play and entertainment.
Due to the location and shape of the site, there is a 2-car, heated garage under the house, providing direct entry from the garage into the lower level mudroom. Two additional off-street parking spots are also provided in the covered driveway leading to the garage.
Designed with family living in mind, the home has also been designed for entertaining and to embrace life's creature comforts. Pre-wired with HD Video, Audio and comprehensive low-voltage services, the home is able to accommodate and distribute any low voltage services requested by the homeowner.
This home was pre-sold during construction.
Steve Hall, Hedrich Blessing
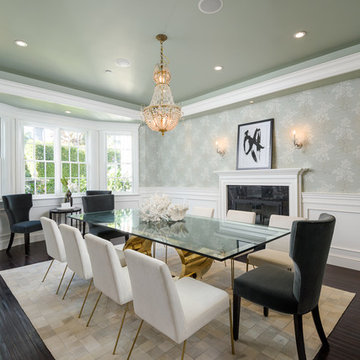
Exempel på en maritim separat matplats, med flerfärgade väggar, mörkt trägolv och en standard öppen spis

Designer: Robert Brown
Fireplace: Denise McGaha
Idéer för en stor klassisk separat matplats, med en standard öppen spis, en spiselkrans i sten, beiget golv, flerfärgade väggar och heltäckningsmatta
Idéer för en stor klassisk separat matplats, med en standard öppen spis, en spiselkrans i sten, beiget golv, flerfärgade väggar och heltäckningsmatta
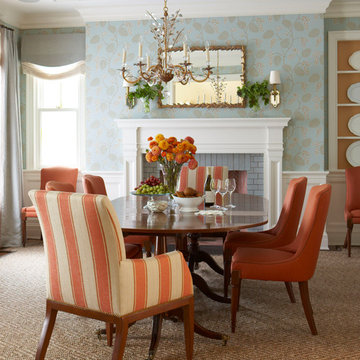
Exempel på en klassisk matplats, med blå väggar och en standard öppen spis
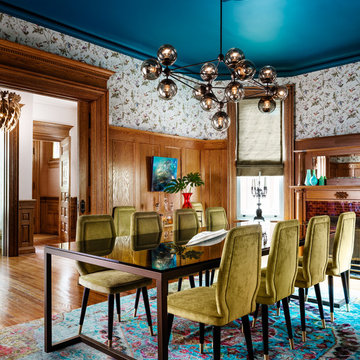
Brandon Barre & Gillian Jackson
Idéer för en mellanstor klassisk separat matplats, med ljust trägolv, en standard öppen spis och en spiselkrans i trä
Idéer för en mellanstor klassisk separat matplats, med ljust trägolv, en standard öppen spis och en spiselkrans i trä
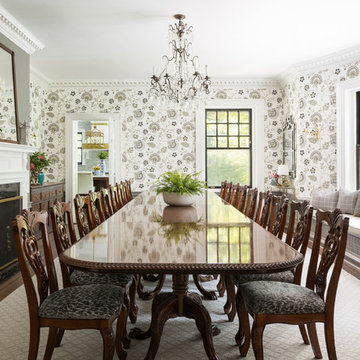
Photographer: Mike Van Tassell
Interior Designer: Sonja Gamgort Design
Contractor: KDH Home Design LLC
Inspiration för en vintage separat matplats, med flerfärgade väggar, mörkt trägolv, en standard öppen spis och en spiselkrans i sten
Inspiration för en vintage separat matplats, med flerfärgade väggar, mörkt trägolv, en standard öppen spis och en spiselkrans i sten
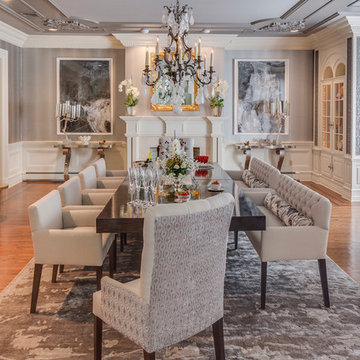
Klassisk inredning av en separat matplats, med grå väggar, mellanmörkt trägolv och en standard öppen spis
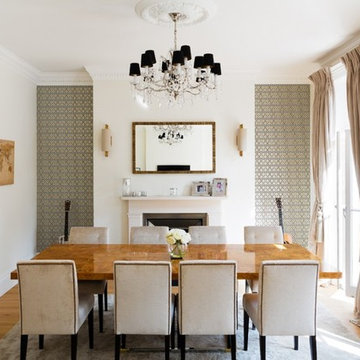
Exempel på en klassisk separat matplats, med flerfärgade väggar, mellanmörkt trägolv och en standard öppen spis
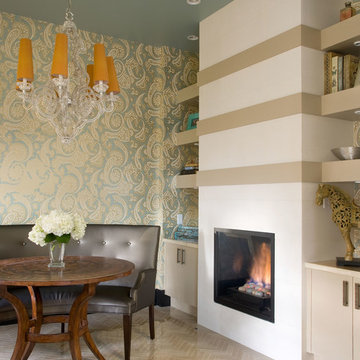
emr photography www.emrphotography.com
Inspiration för moderna matplatser, med en standard öppen spis
Inspiration för moderna matplatser, med en standard öppen spis
45 foton på matplats
1
