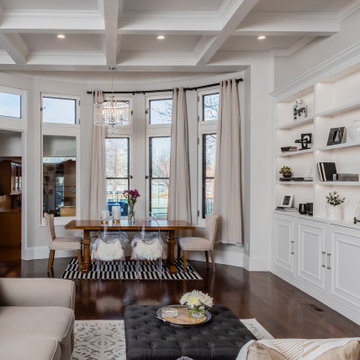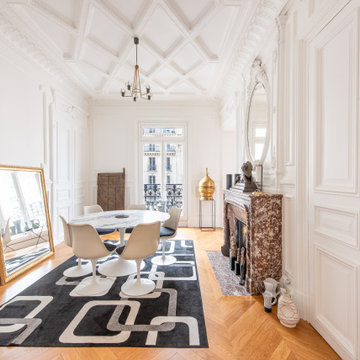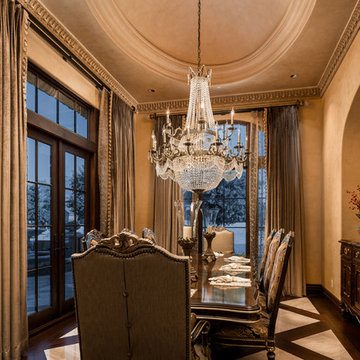308 foton på matplats
Sortera efter:
Budget
Sortera efter:Populärt i dag
1 - 20 av 308 foton
Artikel 1 av 3

Gorgeous open plan living area, ideal for large gatherings or just snuggling up and reading a book. The fireplace has a countertop that doubles up as a counter surface for horderves

Wall colour: Grey Moss #234 by Little Greene | Chandelier is the large Rex pendant by Timothy Oulton | Joinery by Luxe Projects London
Inspiration för en stor vintage matplats med öppen planlösning, med grå väggar, mörkt trägolv, en hängande öppen spis, en spiselkrans i sten och brunt golv
Inspiration för en stor vintage matplats med öppen planlösning, med grå väggar, mörkt trägolv, en hängande öppen spis, en spiselkrans i sten och brunt golv

The room was used as a home office, by opening the kitchen onto it, we've created a warm and inviting space, where the family loves gathering.
Exempel på en stor modern separat matplats, med blå väggar, ljust trägolv, en hängande öppen spis, en spiselkrans i sten och beiget golv
Exempel på en stor modern separat matplats, med blå väggar, ljust trägolv, en hängande öppen spis, en spiselkrans i sten och beiget golv

Inspiration för en stor vintage matplats med öppen planlösning, med grå väggar, en standard öppen spis och en spiselkrans i gips

Idéer för stora amerikanska separata matplatser, med grå väggar, mörkt trägolv, en standard öppen spis, en spiselkrans i trä och svart golv

Inspiration för stora eklektiska separata matplatser, med blå väggar, mellanmörkt trägolv, en standard öppen spis, en spiselkrans i trä och brunt golv

Traditional formal dining, moldings, fireplace, marble surround gas fireplace, dark hardwood floors
Idéer för en stor klassisk matplats med öppen planlösning, med blå väggar, mörkt trägolv, en standard öppen spis, en spiselkrans i sten och brunt golv
Idéer för en stor klassisk matplats med öppen planlösning, med blå väggar, mörkt trägolv, en standard öppen spis, en spiselkrans i sten och brunt golv

Foto på en mellanstor funkis matplats, med vita väggar, marmorgolv, en standard öppen spis, en spiselkrans i tegelsten och vitt golv

A curved leather bench is paired with side chairs. The chair backs are upholstered in the same leather with nailhead trim. The Window Pinnacle Clad Series casement windows are 9' tall and include a 28" tall fixed awning window on the bottom and a 78" tall casement on top.

open plan kitchen
dining table
rattan chairs
rattan pendant
marble fire place
antique mirror
sash windows
glass pendant
sawn oak kitchen cabinet door
corian fronted kitchen cabinet door
marble kitchen island
bar stools
engineered wood flooring
brass kitchen handles
feature fireplace
mylands soho house wall colour
home bar

The gorgeous coffered ceiling and crisp wainscoting are highlights of this lovely new home in Historic Houston, TX. The stately chandelier and relaxed woven shades set the stage for this lovely dining table and chairs. The natural light in this home make every room warm and inviting.

4 pendant chandelier, custom wood wall design, ceramic tile flooring, marble waterfall island, under bar storage, sliding pantry barn door, wood cabinets, large modern cabinet handles, glass tile backsplash

От старого убранства сохранились семейная посуда, глечики, садник и ухват для печи, которые сегодня играют роль декора и напоминают о недавнем прошлом семейного дома. Еще более завершенным проект делают зеркала в резных рамах и графика на стенах.

Back Bay residential photography project. Client: Boston Premier Remodeling. Photography: Keitaro Yoshioka Photography
Bild på en mellanstor vintage matplats med öppen planlösning, med vita väggar, en spiselkrans i trä och brunt golv
Bild på en mellanstor vintage matplats med öppen planlösning, med vita väggar, en spiselkrans i trä och brunt golv

Idéer för en stor medelhavsstil matplats med öppen planlösning, med vita väggar, klinkergolv i keramik, en dubbelsidig öppen spis, en spiselkrans i tegelsten och beiget golv

The room was used as a home office, by opening the kitchen onto it, we've created a warm and inviting space, where the family loves gathering.
Idéer för en stor modern separat matplats, med blå väggar, ljust trägolv, en hängande öppen spis, en spiselkrans i sten och beiget golv
Idéer för en stor modern separat matplats, med blå väggar, ljust trägolv, en hängande öppen spis, en spiselkrans i sten och beiget golv

Bild på en stor vintage separat matplats, med vita väggar, mellanmörkt trägolv, en standard öppen spis, en spiselkrans i sten och beiget golv

open plan kitchen
dining table
rattan chairs
rattan pendant
marble fire place
antique mirror
sash windows
glass pendant
sawn oak kitchen cabinet door
corian fronted kitchen cabinet door
marble kitchen island
bar stools
engineered wood flooring
brass kitchen handles
mylands soho house walls

Modern inredning av en matplats, med vita väggar, en standard öppen spis, en spiselkrans i trä och flerfärgat golv

We love this formal dining room's coffered ceiling, custom chandelier, and the double entry doors.
Exempel på en mycket stor rustik separat matplats, med beige väggar, mörkt trägolv, en standard öppen spis, en spiselkrans i sten och flerfärgat golv
Exempel på en mycket stor rustik separat matplats, med beige väggar, mörkt trägolv, en standard öppen spis, en spiselkrans i sten och flerfärgat golv
308 foton på matplats
1