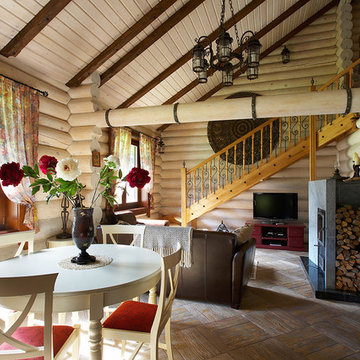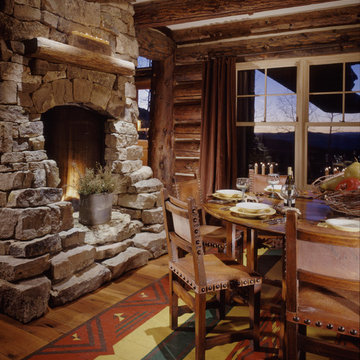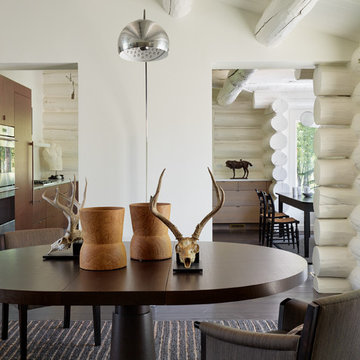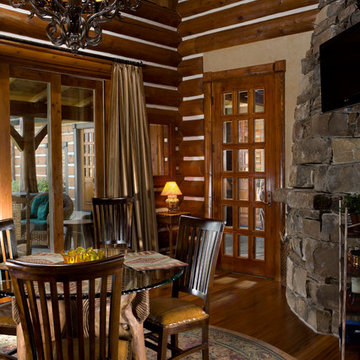54 foton på matplats
Sortera efter:
Budget
Sortera efter:Populärt i dag
1 - 20 av 54 foton
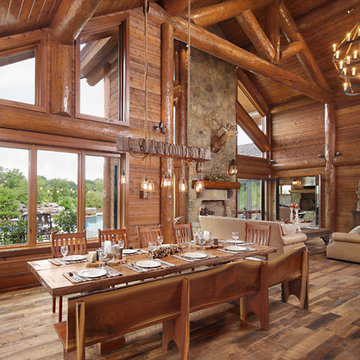
Handcrafted log beams add dramatic flair to this rustic Kentucky home's dining space. Produced By: PrecisionCraft Log & Timber Homes Photo Credit: Mountain Photographics, Inc.
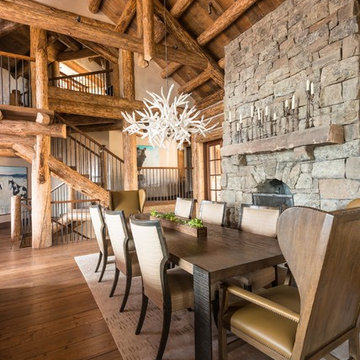
Rustik inredning av en matplats, med beige väggar, mellanmörkt trägolv, en standard öppen spis och en spiselkrans i sten
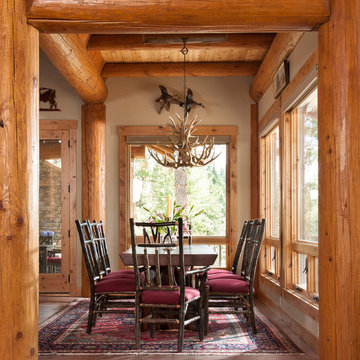
Heidi Long, Longviews Studios, Inc.
Idéer för att renovera en rustik matplats, med beige väggar
Idéer för att renovera en rustik matplats, med beige väggar
Hitta den rätta lokala yrkespersonen för ditt projekt

Photographs by Doreen Kilfeather appeared in Image Interiors Magazine, July/August 2016
These photographs convey a sense of the beautiful lakeside location of the property, as well as the comprehensive refurbishment to update the midcentury cottage. The cottage, which won the RTÉ television programme Home of the Year is a tranquil home for interior designer Egon Walesch and his partner in county Westmeath, Ireland.
Walls throughout are painted Farrow & Ball Cornforth White. Doors, skirting, window frames, beams painted in Farrow & Ball Strong White. Floors treated with Woca White Oil.
Bespoke kitchen by Jim Kelly in Farrow & Ball Downpipe. Vintage Louis Poulsen pendant lamps above Ercol table and Eames DSR chairs. Vintage rug from Morocco.
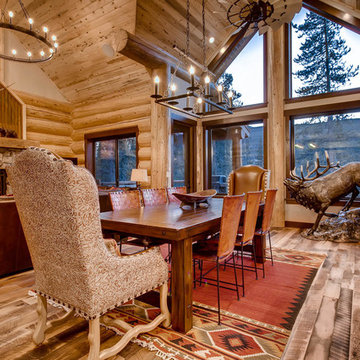
Spruce Log Cabin on Down-sloping lot, 3800 Sq. Ft 4 bedroom 4.5 Bath, with extensive decks and views. Main Floor Master.
Gable windows.
Rent this cabin 6 miles from Breckenridge Ski Resort for a weekend or a week: https://www.riverridgerentals.com/breckenridge/vacation-rentals/apres-ski-cabin/
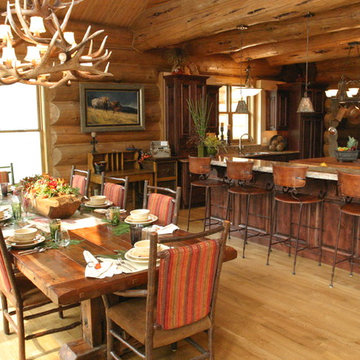
Elegant and rustic dining room with table for 10 remains cozy, warm and inviting. Rustic antler chandelier and warm tones brings earth to home. Additional seating at the island adds extra space for guests, or a casual space for everyday.
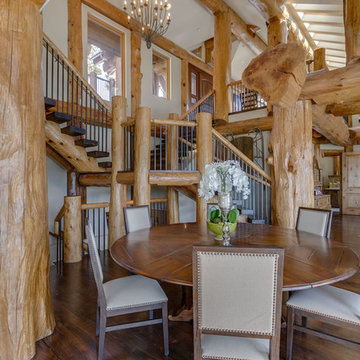
Idéer för en mellanstor rustik matplats med öppen planlösning, med vita väggar, mörkt trägolv och brunt golv
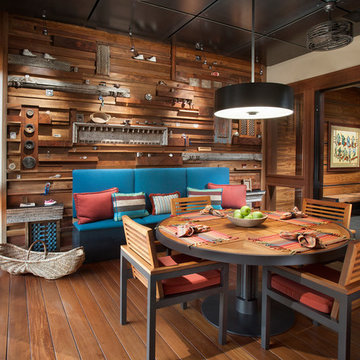
Anita Lang - IMI Design - Scottsdale, AZ
Foto på ett stort amerikanskt kök med matplats, med mellanmörkt trägolv, brunt golv och bruna väggar
Foto på ett stort amerikanskt kök med matplats, med mellanmörkt trägolv, brunt golv och bruna väggar
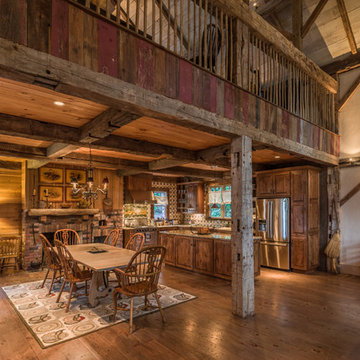
This unique home, and it's use of historic cabins that were dismantled, and then reassembled on-site, was custom designed by MossCreek. As the mountain residence for an accomplished artist, the home features abundant natural light, antique timbers and logs, and numerous spaces designed to highlight the artist's work and to serve as studios for creativity. Photos by John MacLean.
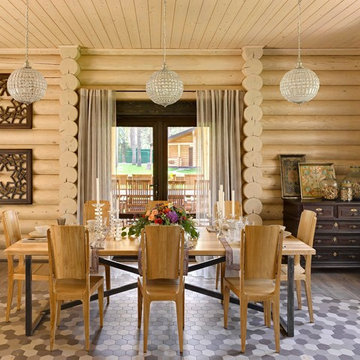
Lantlig inredning av en mellanstor matplats med öppen planlösning, med mörkt trägolv och beige väggar

Idéer för en stor rustik matplats med öppen planlösning, med bruna väggar, mellanmörkt trägolv och brunt golv
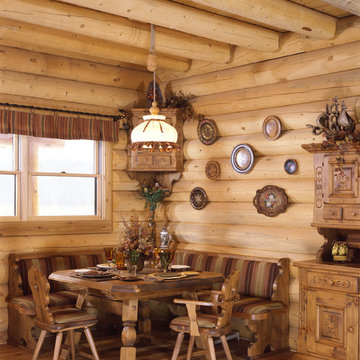
Photos Courtesy of Real Log Homes, Photography by James Ray Spahn.
Foto på en rustik matplats, med mellanmörkt trägolv
Foto på en rustik matplats, med mellanmörkt trägolv
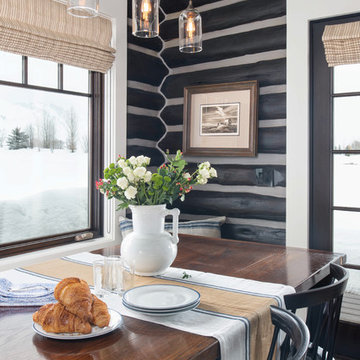
Clients renovating their primary residence first wanted to create an inviting guest house they could call home during their renovation. Traditional in it's original construction, this project called for a rethink of lighting (both through the addition of windows to add natural light) as well as modern fixtures to create a blended transitional feel. We used bright colors in the kitchen to create a big impact in a small space. All told, the result is cozy, inviting and full of charm.
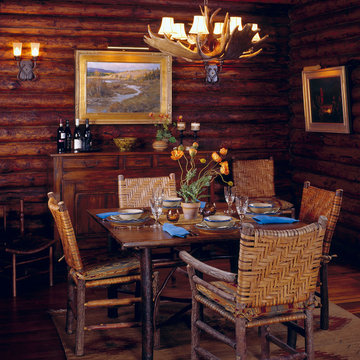
Located near Ennis, Montana, this cabin captures the essence of rustic style while maintaining modern comforts.
Jack Watkins’ father, the namesake of the creek by which this home is built, was involved in the construction of the Old Faithful Lodge. He originally built the cabin for he and his family in 1917, with small additions and upgrades over the years. The new owners’ desire was to update the home to better facilitate modern living, but without losing the original character. Windows and doors were added, and the kitchen and bathroom were completely remodeled. Well-placed porches were added to further integrate the interior spaces to their adjacent exterior counterparts, as well as a mud room—a practical requirement in rural Montana.
Today, details like the unique juniper handrail leading up to the library, will remind visitors and guests of its historical Western roots.
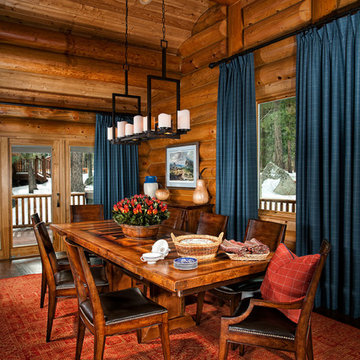
Applied Photography
Rustik inredning av ett mellanstort kök med matplats, med mörkt trägolv och bruna väggar
Rustik inredning av ett mellanstort kök med matplats, med mörkt trägolv och bruna väggar
54 foton på matplats
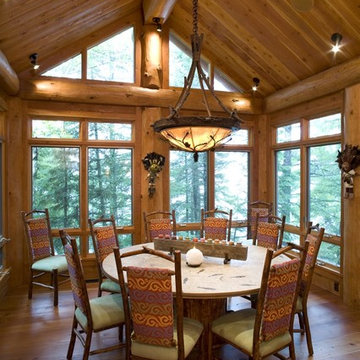
Open log cabin dining room
Exempel på en rustik matplats, med mellanmörkt trägolv
Exempel på en rustik matplats, med mellanmörkt trägolv
1
