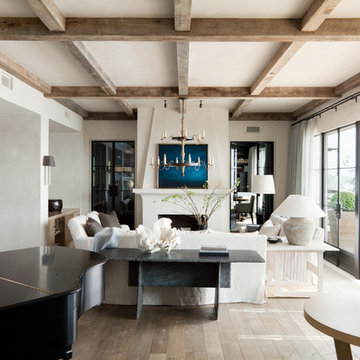10 498 foton på medelhavsstil allrum

A great room for a GREAT family!
Many of the furnishings were moved from their former residence- What is new was quickly added by some to the trade resources - I like to custom make pieces but sometimes you just don't have the time to do so- We can quickly outfit your home as well as add the one of a kind pieces we are known for!
Notice the walls and ceilings- all gently faux washed with a subtle glaze- it makes a HUGE difference over static flat paint!
and Window Treatments really compliment this space- they add that sense of completion

Idéer för ett mycket stort medelhavsstil allrum med öppen planlösning, med grå väggar, klinkergolv i keramik, en standard öppen spis och en spiselkrans i trä
Hitta den rätta lokala yrkespersonen för ditt projekt
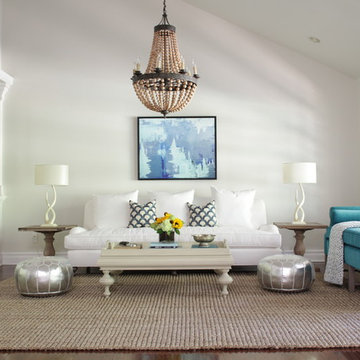
Idéer för att renovera ett stort medelhavsstil allrum, med vita väggar och mörkt trägolv
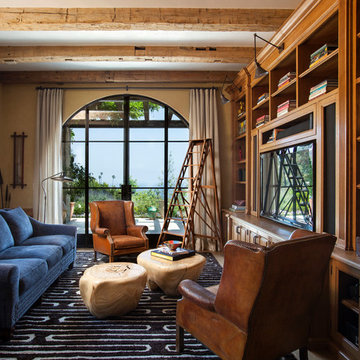
Inspiration för medelhavsstil avskilda allrum, med beige väggar och en inbyggd mediavägg
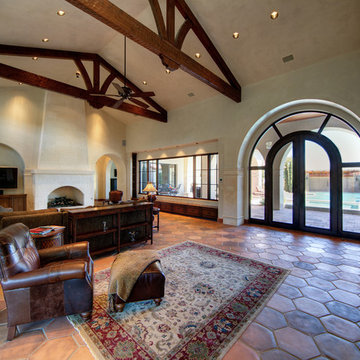
The family room has a high, vaulted ceiling with stained fir trusses. Window seats look out to the pool and outdoor living areas, which are accessed through large Canterra doors.
Alexander Stross
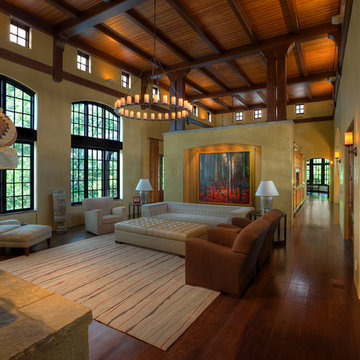
Credit: Scott Pease Photography
Inspiration för ett medelhavsstil allrum med öppen planlösning, med beige väggar och mörkt trägolv
Inspiration för ett medelhavsstil allrum med öppen planlösning, med beige väggar och mörkt trägolv

Bild på ett mellanstort medelhavsstil allrum med öppen planlösning, med ett bibliotek, vita väggar, mellanmörkt trägolv och brunt golv
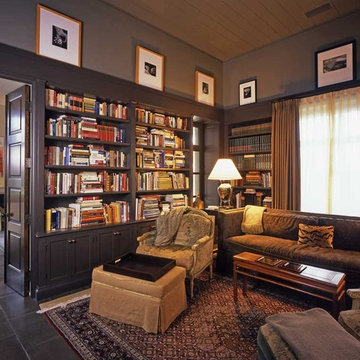
Home built by JMA (Jim Murphy and Associates); designed by Ned Forrest, Forrest Architects. Photo credit: Tim Maloney, Technical Imagery Studios.
This home's Mediterranean design provides thick, plastered masonry walls, deeply recessed windows and cast concrete pavers that help to keep the home cool and comfortable in the hot summer months. The winters are equally moderate, thanks to the radiant heating system in the floors.
The smoothness of the exterior plaster walls is juxtaposed against the rough texture in the dark, wooden siding. This rough texture is echoed by the board-formed concrete in the home's foundation, columns and column wall which overlooks the solar-heated pool. In addition to the two-story, three bedroom home, the project includes an upper floor studio with its own exterior staircase, a detached garage and the swimming pool and patio.

Soft light reveals every fine detail in the custom cabinetry, illuminating the way along the naturally colored floor patterns. This view shows the arched floor to ceiling windows, exposed wooden beams, built in wooden cabinetry complete with a bar fridge and the 30 foot long sliding door that opens to the outdoors.
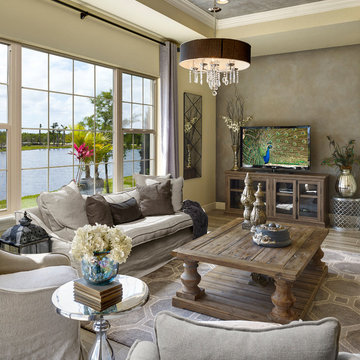
Idéer för ett medelhavsstil allrum, med beige väggar, en fristående TV och brunt golv
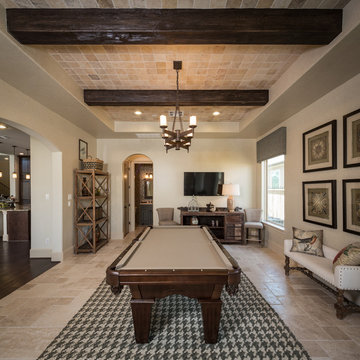
Inspiration för ett medelhavsstil allrum med öppen planlösning, med ett spelrum, beige väggar och en väggmonterad TV

Drive up to practical luxury in this Hill Country Spanish Style home. The home is a classic hacienda architecture layout. It features 5 bedrooms, 2 outdoor living areas, and plenty of land to roam.
Classic materials used include:
Saltillo Tile - also known as terracotta tile, Spanish tile, Mexican tile, or Quarry tile
Cantera Stone - feature in Pinon, Tobacco Brown and Recinto colors
Copper sinks and copper sconce lighting
Travertine Flooring
Cantera Stone tile
Brick Pavers
Photos Provided by
April Mae Creative
aprilmaecreative.com
Tile provided by Rustico Tile and Stone - RusticoTile.com or call (512) 260-9111 / info@rusticotile.com
Construction by MelRay Corporation
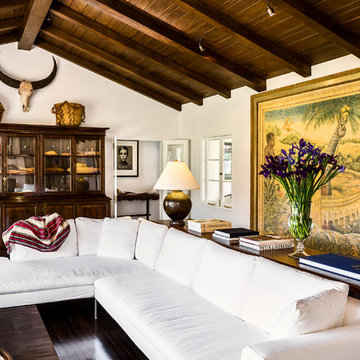
Architect: Peter Becker
General Contractor: Allen Construction
Photographer: Ciro Coelho
Inspiration för ett stort medelhavsstil allrum med öppen planlösning, med vita väggar och mörkt trägolv
Inspiration för ett stort medelhavsstil allrum med öppen planlösning, med vita väggar och mörkt trägolv
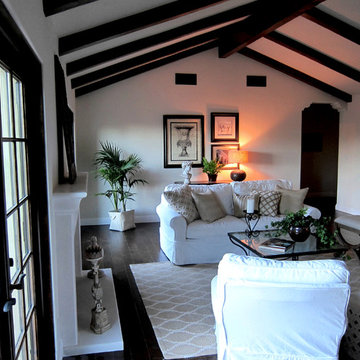
Design Consultant Jeff Doubét is the author of Creating Spanish Style Homes: Before & After – Techniques – Designs – Insights. The 240 page “Design Consultation in a Book” is now available. Please visit SantaBarbaraHomeDesigner.com for more info.
Jeff Doubét specializes in Santa Barbara style home and landscape designs. To learn more info about the variety of custom design services I offer, please visit SantaBarbaraHomeDesigner.com
Jeff Doubét is the Founder of Santa Barbara Home Design - a design studio based in Santa Barbara, California USA.
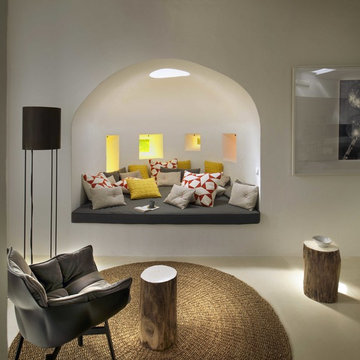
Originally a bread oven, this alcove was hidden behind a partition wall and used as storage. TG Studio opened up
into the living room and introduced a circular roof light and four different shaped windows with yellow tinted glass to
create a very large chill out niche/snug. At night LEDs light up these windows so they glow yellow and stand out next
to the stone façade. A round window in the ceiling allows further light in. The cushions are by Ferm Living and Tasca.
The sidetables are from French Connection.
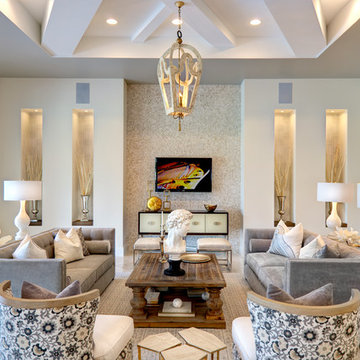
Great Room. The Sater Design Collection's luxury, Tuscan home plan "Arabella" (Plan #6799). saterdesign.com
Foto på ett stort medelhavsstil allrum med öppen planlösning, med beige väggar, marmorgolv och en väggmonterad TV
Foto på ett stort medelhavsstil allrum med öppen planlösning, med beige väggar, marmorgolv och en väggmonterad TV

Dino Tonn, www.dinotonn.com
Idéer för stora medelhavsstil allrum med öppen planlösning, med beige väggar, en spiselkrans i sten, ett spelrum, heltäckningsmatta, en standard öppen spis, en inbyggd mediavägg och grönt golv
Idéer för stora medelhavsstil allrum med öppen planlösning, med beige väggar, en spiselkrans i sten, ett spelrum, heltäckningsmatta, en standard öppen spis, en inbyggd mediavägg och grönt golv
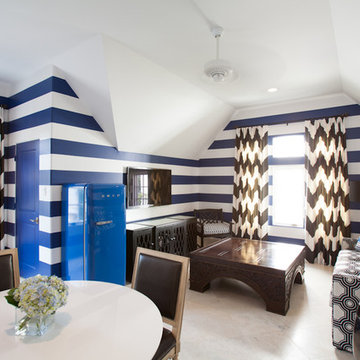
Photos by Julie Soefer
Inredning av ett medelhavsstil allrum med öppen planlösning, med blå väggar och en väggmonterad TV
Inredning av ett medelhavsstil allrum med öppen planlösning, med blå väggar och en väggmonterad TV
10 498 foton på medelhavsstil allrum
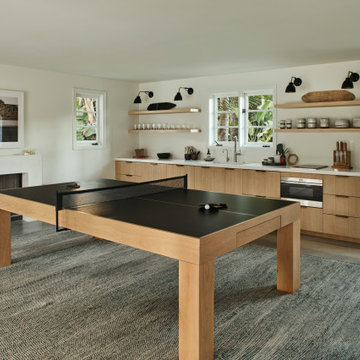
Contemporary Family room with kitchen and game table
Inspiration för ett medelhavsstil allrum
Inspiration för ett medelhavsstil allrum
3
