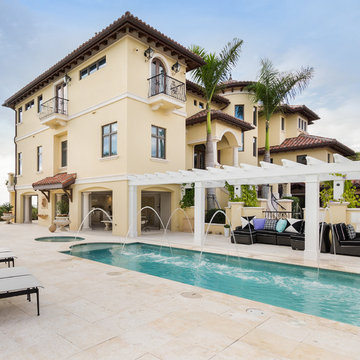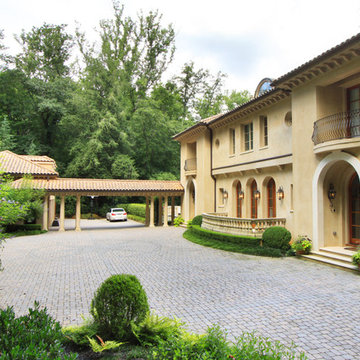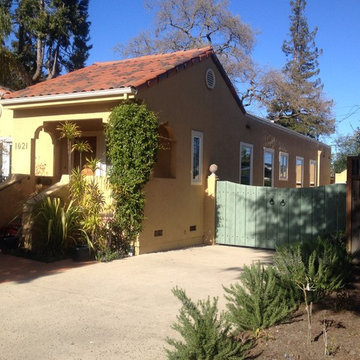854 foton på medelhavsstil gult hus
Sortera efter:
Budget
Sortera efter:Populärt i dag
1 - 20 av 854 foton
Artikel 1 av 3
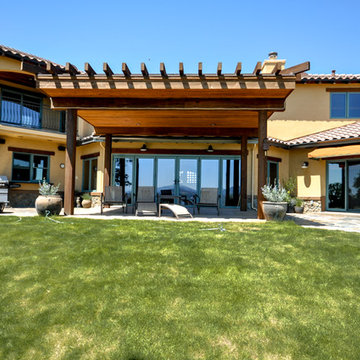
Medelhavsstil inredning av ett stort gult betonghus, med två våningar och sadeltak
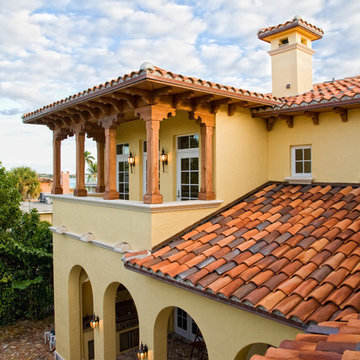
Custom Mediterranean residence in the historic El Cid neighborhood of West Palm Beach.
Photos by
Ron Rosenzwig
Bild på ett medelhavsstil gult hus
Bild på ett medelhavsstil gult hus
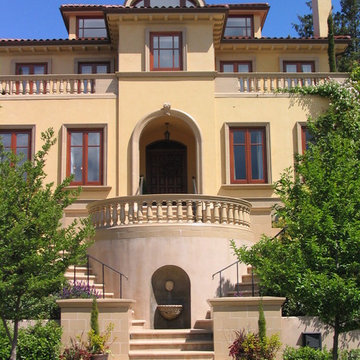
With sweeping Sound and Olympic Mountain views, this completely remodeled residence utilizes the finest materials built by Seattle's best artisans. Inspired by travels abroad, the owners desired a house reminiscent of Italian Villas. Vibrant stucco walls, tile roofs and terra-cotta trim create a look unmistakably Italian. Interior spaces are arranged around a spacious central hall and stone stairway with an elaborate iron railing. A new top floor houses a private master suite with a walkout deck and views of water and mountains
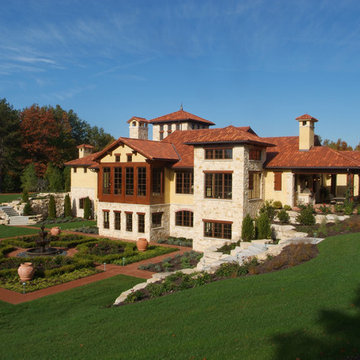
Leave a legacy. Reminiscent of Tuscan villas and country homes that dot the lush Italian countryside, this enduring European-style design features a lush brick courtyard with fountain, a stucco and stone exterior and a classic clay tile roof. Roman arches, arched windows, limestone accents and exterior columns add to its timeless and traditional appeal.
The equally distinctive first floor features a heart-of-the-home kitchen with a barrel-vaulted ceiling covering a large central island and a sitting/hearth room with fireplace. Also featured are a formal dining room, a large living room with a beamed and sloped ceiling and adjacent screened-in porch and a handy pantry or sewing room. Rounding out the first-floor offerings are an exercise room and a large master bedroom suite with his-and-hers closets. A covered terrace off the master bedroom offers a private getaway. Other nearby outdoor spaces include a large pergola and terrace and twin two-car garages.
The spacious lower-level includes a billiards area, home theater, a hearth room with fireplace that opens out into a spacious patio, a handy kitchenette and two additional bedroom suites. You’ll also find a nearby playroom/bunk room and adjacent laundry.
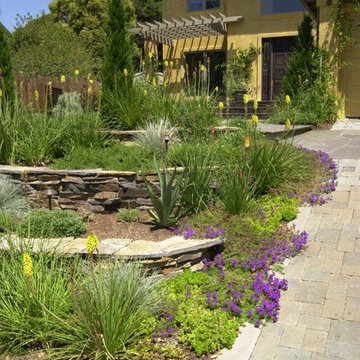
Complete renovation of the home's exterior from Colonial Track to Custom Tuscan. Stone terraced walls with new driveway of Interlocking Concrete Pavers with Drought Tolerant Plantings
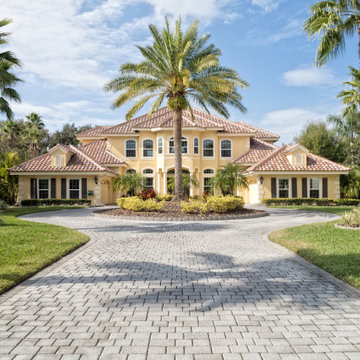
Foto på ett mycket stort medelhavsstil gult hus, med tre eller fler plan, halvvalmat sadeltak och tak med takplattor
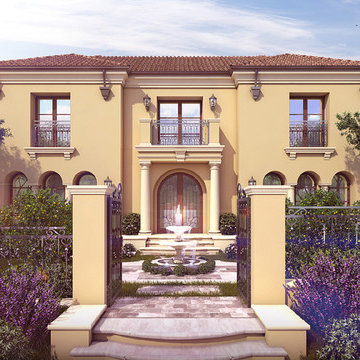
Medelhavsstil inredning av ett stort gult hus, med två våningar, stuckatur, valmat tak och tak med takplattor
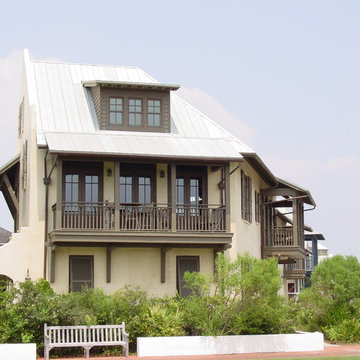
Medelhavsstil inredning av ett gult hus, med tre eller fler plan och stuckatur
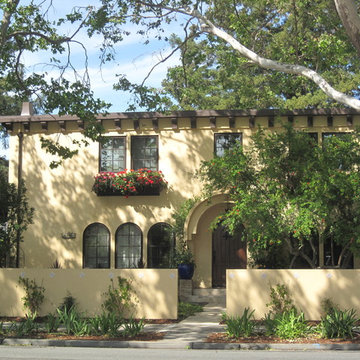
Inspiration för medelhavsstil gula hus, med två våningar, stuckatur och platt tak
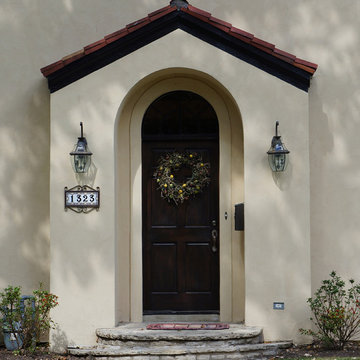
This Spanish style home is further enhanced by is complementary features. The curvature of the door and Spanish style roof tiles are popularly seen with this design style as well as the Spanish tiles seen in the address .
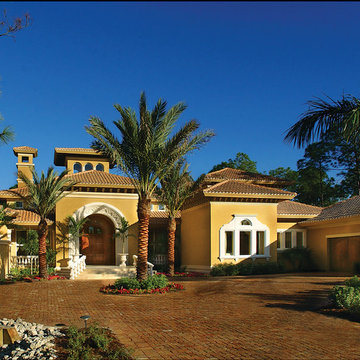
The Sater Design Collection's Alamosa (Plan #6940). Exterior.
Medelhavsstil inredning av ett mycket stort gult betonghus, med två våningar
Medelhavsstil inredning av ett mycket stort gult betonghus, med två våningar
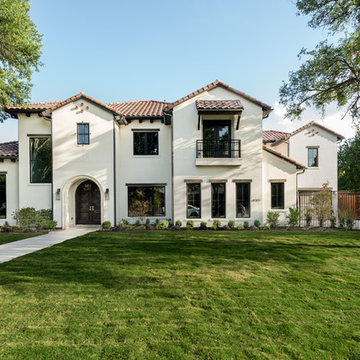
Spanish meets modern in this Dallas spec home. A unique carved paneled front door sets the tone for this well blended home. Mixing the two architectural styles kept this home current but filled with character and charm.
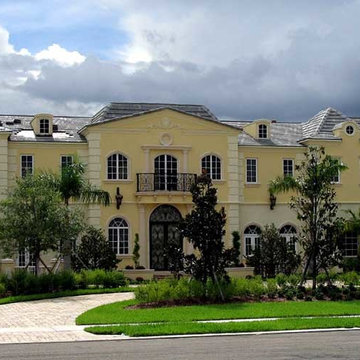
Idéer för mycket stora medelhavsstil gula hus, med två våningar, stuckatur och valmat tak
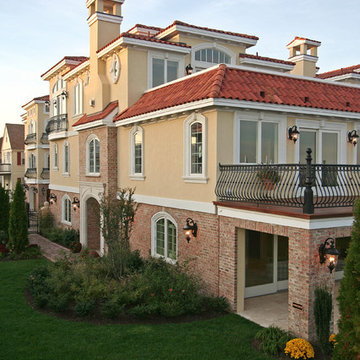
Medelhavsstil inredning av ett stort gult hus, med tre eller fler plan och tegel
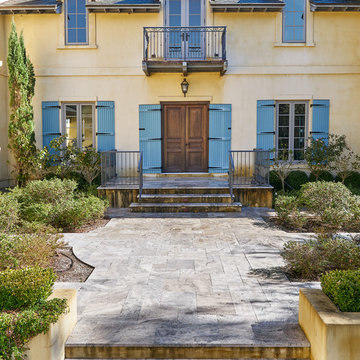
Inspiration för ett mellanstort medelhavsstil gult hus, med två våningar och platt tak
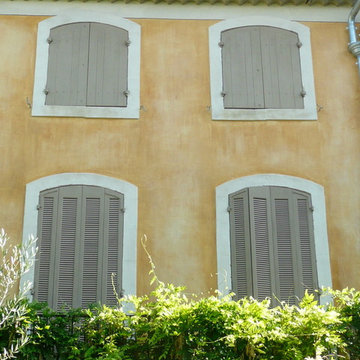
V Micheaux
Exempel på ett mellanstort medelhavsstil gult hus, med tre eller fler plan
Exempel på ett mellanstort medelhavsstil gult hus, med tre eller fler plan
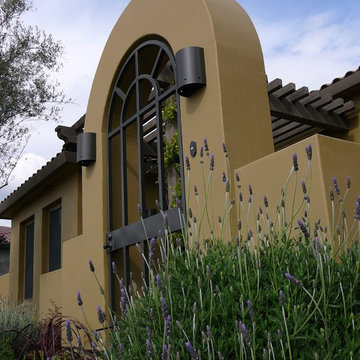
Janet Schollenberg
Inspiration för ett medelhavsstil gult hus, med allt i ett plan och stuckatur
Inspiration för ett medelhavsstil gult hus, med allt i ett plan och stuckatur
854 foton på medelhavsstil gult hus
1
