9 760 foton på medelhavsstil hus, med två våningar
Sortera efter:
Budget
Sortera efter:Populärt i dag
1 - 20 av 9 760 foton

Foto på ett mycket stort medelhavsstil vitt hus, med två våningar, stuckatur, halvvalmat sadeltak och tak i shingel
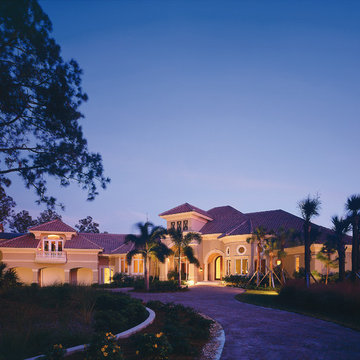
The Sater Design Collection's luxury, Contemporary, Mediterranean home plan "Molina" (Plan #6931).
http://saterdesign.com/product/molina/
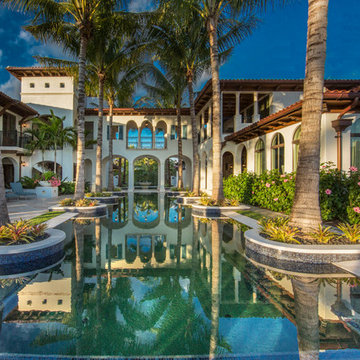
Idéer för att renovera ett mycket stort medelhavsstil vitt hus, med två våningar, stuckatur och valmat tak
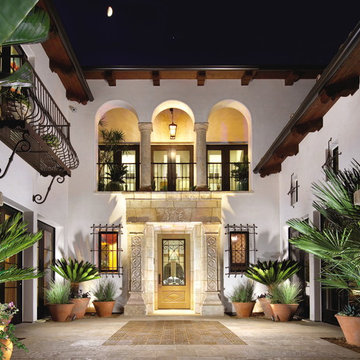
Image provided by 'Ancient Surfaces'
Product name: Antique Biblical Stone Flooring.
Contacts:(212) 461-0245
Email: Sales@ancientsurfaces.com
Website: www.AncientSurfaces.com
Antique reclaimed Limestone flooring pavers unique in its blend and authenticity and rare in it's hardness and beauty.
With every footstep you take on those pavers you travel through a time portal of sorts, connecting you with past generations that have walked and lived their lives on top of it for centuries.
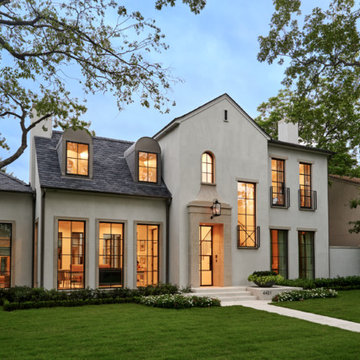
white house, two story house,
Inspiration för stora medelhavsstil beige hus, med två våningar, stuckatur, sadeltak och tak i shingel
Inspiration för stora medelhavsstil beige hus, med två våningar, stuckatur, sadeltak och tak i shingel

Valencia 1180: Elevation “E”, open Model for Viewing at the Murano at Miromar Lakes Beach & Country Club Homes in Estero, Florida.
Visit www.ArthurRutenbergHomes.com to view other Models.
3 BEDROOMS / 3.5 Baths / Den / Bonus room 3,687 square feet
Plan Features:
Living Area: 3687
Total Area: 5143
Bedrooms: 3
Bathrooms: 3
Stories: 1
Den: Standard
Bonus Room: Standard

Photography by Chase Daniel
Idéer för mycket stora medelhavsstil vita hus, med två våningar, blandad fasad, sadeltak och tak i mixade material
Idéer för mycket stora medelhavsstil vita hus, med två våningar, blandad fasad, sadeltak och tak i mixade material
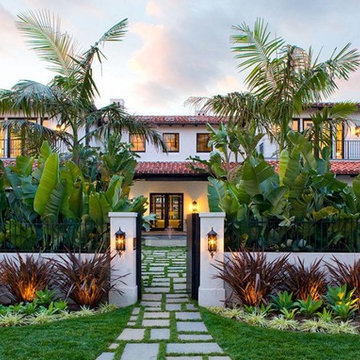
Inredning av ett medelhavsstil vitt hus, med två våningar, valmat tak och tak med takplattor
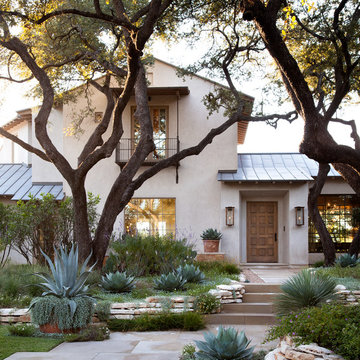
Ryann Ford
Exempel på ett medelhavsstil beige hus, med två våningar och sadeltak
Exempel på ett medelhavsstil beige hus, med två våningar och sadeltak
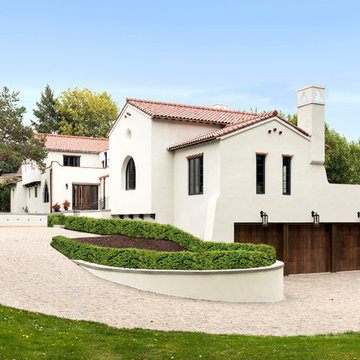
Inredning av ett medelhavsstil vitt hus, med två våningar, sadeltak och tak med takplattor

The clients wanted to remodel and update this 4,300 sq. ft., three story, three-bedroom, five bath, Spanish Colonial style residence to meet their design aesthetic.
Architect: The Warner Group.
Photographer: Kelly Teich

I redesigned the blue prints for the stone entryway to give it the drama and heft that's appropriate for a home of this caliber. I widened the metal doorway to open up the view to the interior, and added the stone arch around the perimeter. I also defined the porch with a stone border in a darker hue.
Photo by Brian Gassel
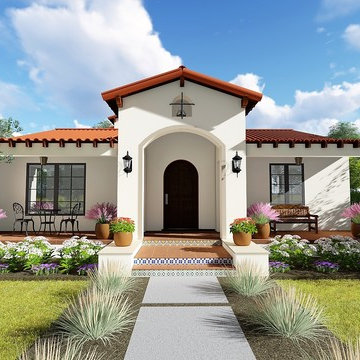
spanish style home
Idéer för ett mellanstort medelhavsstil vitt hus, med två våningar, sadeltak, tak med takplattor och stuckatur
Idéer för ett mellanstort medelhavsstil vitt hus, med två våningar, sadeltak, tak med takplattor och stuckatur
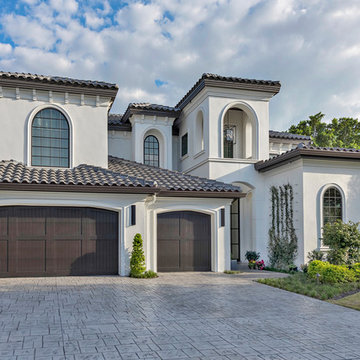
The Design Styles Architecture team beautifully remodeled the exterior and interior of this Carolina Circle home. The home was originally built in 1973 and was 5,860 SF; the remodel added 1,000 SF to the total under air square-footage. The exterior of the home was revamped to take your typical Mediterranean house with yellow exterior paint and red Spanish style roof and update it to a sleek exterior with gray roof, dark brown trim, and light cream walls. Additions were done to the home to provide more square footage under roof and more room for entertaining. The master bathroom was pushed out several feet to create a spacious marbled master en-suite with walk in shower, standing tub, walk in closets, and vanity spaces. A balcony was created to extend off of the second story of the home, creating a covered lanai and outdoor kitchen on the first floor. Ornamental columns and wrought iron details inside the home were removed or updated to create a clean and sophisticated interior. The master bedroom took the existing beam support for the ceiling and reworked it to create a visually stunning ceiling feature complete with up-lighting and hanging chandelier creating a warm glow and ambiance to the space. An existing second story outdoor balcony was converted and tied in to the under air square footage of the home, and is now used as a workout room that overlooks the ocean. The existing pool and outdoor area completely updated and now features a dock, a boat lift, fire features and outdoor dining/ kitchen.
Photo by: Design Styles Architecture
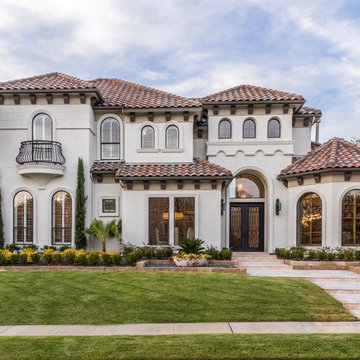
This Starwood home, located in Frisco, TX, was originally designed in the Mediterranean-Tuscan style, typical of the late 90’s and early 2k period. Over the past few years, the home’s interior had been fully renovated to reflect a more clean-transitional look. Aquaterra’s goal for this landscape, pool and outdoor living renovation project was to harmonize the exterior with the interior by creating that same timeless feel. Defining new gathering spots, enhancing flow and maximizing space, with a balance of form and function, was our top priority.
Wade Griffith Photography
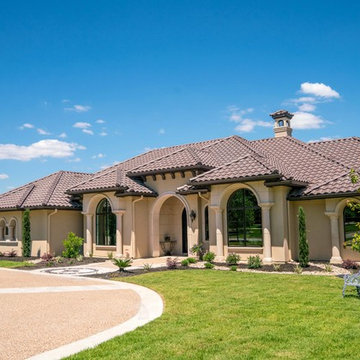
Inredning av ett medelhavsstil stort beige hus, med valmat tak, tak med takplattor, två våningar och blandad fasad
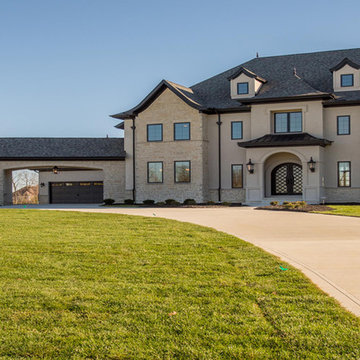
Inspiration för ett mycket stort medelhavsstil beige hus, med två våningar, stuckatur, valmat tak och tak i shingel
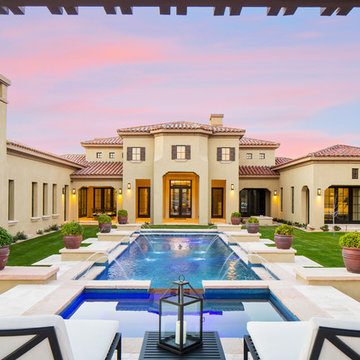
Silverleaf Custom Home in North Scottsdale
Photo Credit: Ryan Garvin
Medelhavsstil inredning av ett stort beige hus, med stuckatur, två våningar, valmat tak och tak med takplattor
Medelhavsstil inredning av ett stort beige hus, med stuckatur, två våningar, valmat tak och tak med takplattor
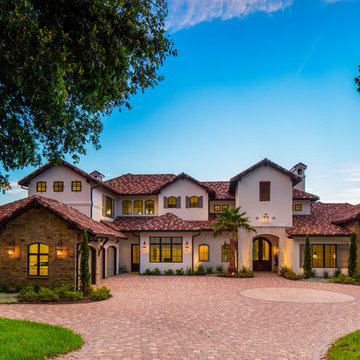
Inredning av ett medelhavsstil mycket stort vitt hus, med två våningar, valmat tak och tak med takplattor
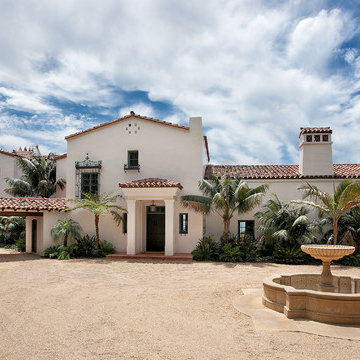
Exterior and fountain.
Exempel på ett mycket stort medelhavsstil vitt hus, med två våningar, stuckatur och sadeltak
Exempel på ett mycket stort medelhavsstil vitt hus, med två våningar, stuckatur och sadeltak
9 760 foton på medelhavsstil hus, med två våningar
1