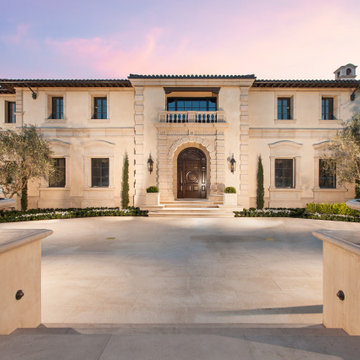50 513 foton på medelhavsstil hus

Conceptually the Clark Street remodel began with an idea of creating a new entry. The existing home foyer was non-existent and cramped with the back of the stair abutting the front door. By defining an exterior point of entry and creating a radius interior stair, the home instantly opens up and becomes more inviting. From there, further connections to the exterior were made through large sliding doors and a redesigned exterior deck. Taking advantage of the cool coastal climate, this connection to the exterior is natural and seamless
Photos by Zack Benson
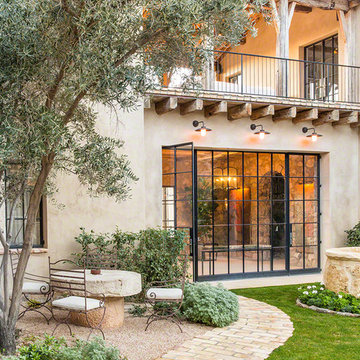
Lisa Romerein (photography)
Oz Architects (Architecture) Don Ziebell Principal, Zahir Poonawala Project Architect
Oz Interiors (Interior Design) Inga Rehmann, Principal Laura Huttenhauer, Senior Designer
Oz Architects (Hardscape Design)
Desert Star Construction (Construction)
Hitta den rätta lokala yrkespersonen för ditt projekt
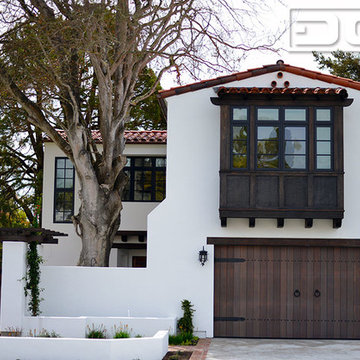
Santa Cruz, CA - This custom architectural garage door and gate project in the Northern California area was designed in a Spanish Colonial style and crafted by hand to capture that charming appeal of old world door craftsmanship found throughout Europe. The custom home was exquisitely built without sparing a single detail that would engulf the Spanish Colonial authentic architectural design. Beautiful, hand-selected terracotta roof tiles and white plastered walls just like in historical homes in Colonial Spain were used for this home construction, not to mention the wooden beam detailing particularly on the bay window above the garage. All these authentic Spanish Colonial architectural elements made this home the perfect backdrop for our custom Spanish Colonial Garage Doors and Gates.
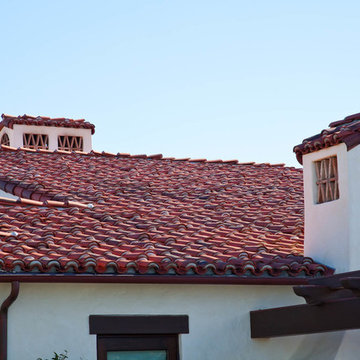
Idéer för ett medelhavsstil vitt hus, med två våningar, stuckatur och sadeltak
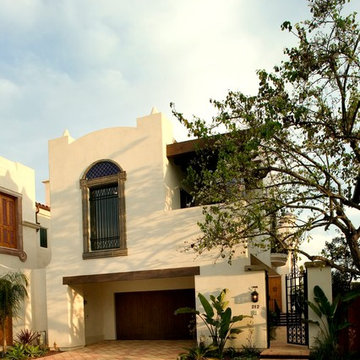
Jim Bartsch Photography
Exempel på ett litet medelhavsstil vitt hus, med tre eller fler plan och stuckatur
Exempel på ett litet medelhavsstil vitt hus, med tre eller fler plan och stuckatur
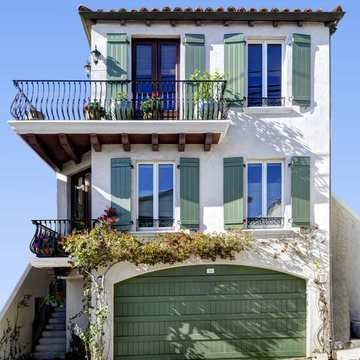
Schneider Custom Homes, www.BuildSCH.com
Inredning av ett medelhavsstil mellanstort hus, med två våningar
Inredning av ett medelhavsstil mellanstort hus, med två våningar
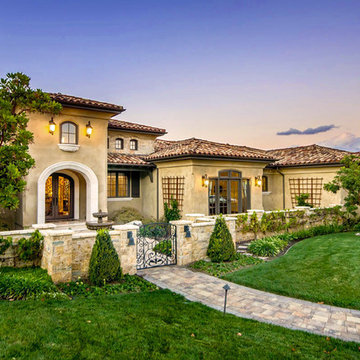
Custom Home Designed by Stotler Design Group, Inc.
Inspiration för medelhavsstil hus, med två våningar
Inspiration för medelhavsstil hus, med två våningar
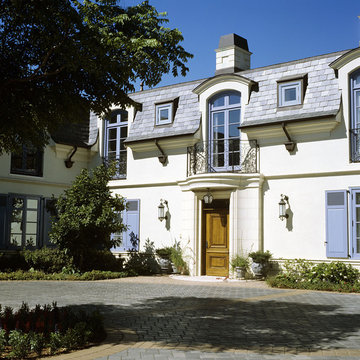
photo by Gridley+Graves
Exempel på ett medelhavsstil hus, med två våningar
Exempel på ett medelhavsstil hus, med två våningar
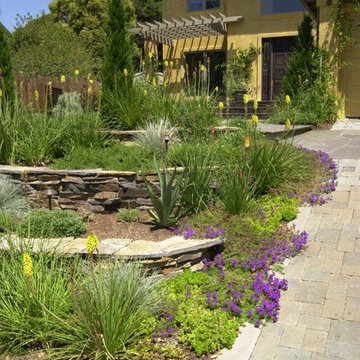
Complete renovation of the home's exterior from Colonial Track to Custom Tuscan. Stone terraced walls with new driveway of Interlocking Concrete Pavers with Drought Tolerant Plantings
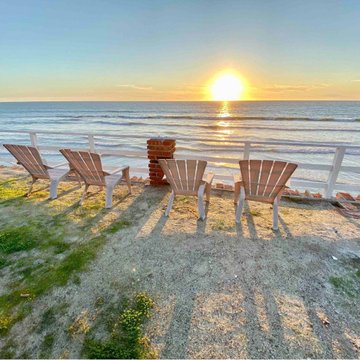
view from front of home
Idéer för mellanstora medelhavsstil hus
Idéer för mellanstora medelhavsstil hus

Idéer för stora medelhavsstil vita hus, med två våningar, sadeltak och tak med takplattor
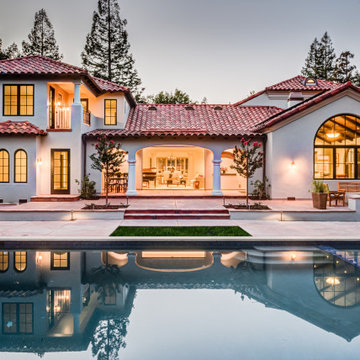
The project began with the owner’s vision to create on their Atherton property a new home, reminiscent of the Mediterranean villas and gardens they loved to visit on European holidays. They wanted to create an oasis, a home that would nurture their creativity and foster a feeling of calm.
The design creates this sense of transition right as you enter the property, through a long, tree-lined driveway, thru a custom gate and into a gracious entry court. Walking through a formal entry garden, you arrive at a round entry tower, completing the transition from street to home. Separated into three primary zones, the main bedroom wing is a two-story volume anchoring one side of the center Living / Dining spaces, while the 2-story Library and Kitchen / Family Room anchor the other. All of the primary public spaces in the home are oriented toward the rear garden.
The home features 5,500 square feet of living space, a 3-car garage, a separate guest suite and private master sauna pavilion. Solar power, battery back-up, integrated building controls and on-site water storage are a few of the technical systems installed.

Approach to Mediterranean-style dramatic arch front entry with dark painted front door and tile roof.
Idéer för att renovera ett medelhavsstil vitt hus, med två våningar, valmat tak och tak med takplattor
Idéer för att renovera ett medelhavsstil vitt hus, med två våningar, valmat tak och tak med takplattor
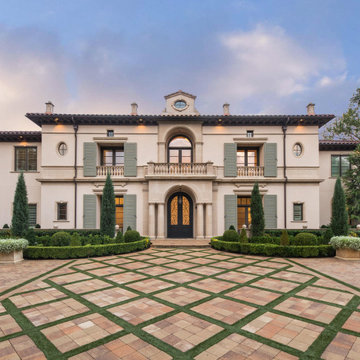
Front Elevation
Idéer för att renovera ett mycket stort medelhavsstil beige hus, med två våningar, stuckatur, valmat tak och tak med takplattor
Idéer för att renovera ett mycket stort medelhavsstil beige hus, med två våningar, stuckatur, valmat tak och tak med takplattor
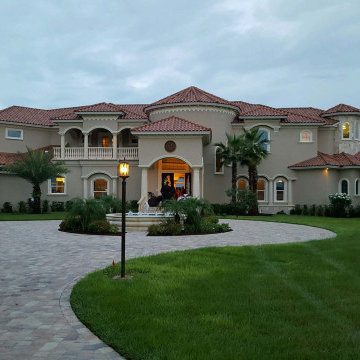
Idéer för mycket stora medelhavsstil beige hus, med två våningar, stuckatur, valmat tak och tak med takplattor
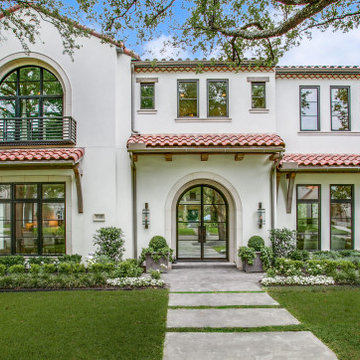
Medelhavsstil inredning av ett vitt hus, med två våningar, sadeltak och tak med takplattor

Can Xomeu Rita es una pequeña vivienda que toma el nombre de la finca tradicional del interior de la isla de Formentera donde se emplaza. Su ubicación en el territorio responde a un claro libre de vegetación cercano al campo de trigo y avena existente en la parcela, donde la alineación con las trazas de los muros de piedra seca existentes coincide con la buena orientación hacia el Sur así como con un área adecuada para recuperar el agua de lluvia en un aljibe.
La sencillez del programa se refleja en la planta mediante tres franjas que van desde la parte más pública orientada al Sur con el acceso y las mejores visuales desde el porche ligero, hasta la zona de noche en la parte norte donde los dormitorios se abren hacia levante y poniente. En la franja central queda un espacio diáfano de relación, cocina y comedor.
El diseño bioclimático de la vivienda se fundamenta en el hecho de aprovechar la ventilación cruzada en el interior para garantizar un ambiente fresco durante los meses de verano, gracias a haber analizado los vientos dominantes. Del mismo modo la profundidad del porche se ha dimensionado para que permita los aportes de radiación solar en el interior durante el invierno y, en cambio, genere sombra y frescor en la temporada estival.
El bajo presupuesto con que contaba la intervención se manifiesta también en la tectónica del edificio, que muestra sinceramente cómo ha sido construido. Termoarcilla, madera de pino, piedra caliza y morteros de cal permanecen vistos como acabados conformando soluciones constructivas transpirables que aportan más calidez, confort y salud al hogar.
50 513 foton på medelhavsstil hus
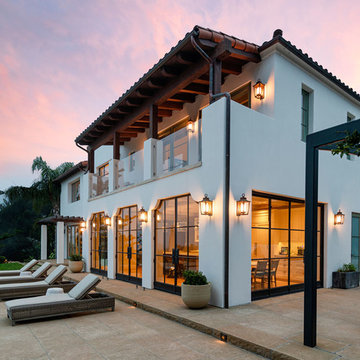
Six thousand square foot home on an ocean view acre. The project consisted of a major remodel and addition. The original home had the master bedroom in the rear of the lot, away from the ocean view. The kitchen, family, and dining rooms were on the upper floor, disconnected from the pool area and outdoor living terraces. I moved the kitchen and family rooms to the lower level connecting to the pool terrace and views to the south. I added an intimate morning terrace off the kitchen and dining room to the east.
Finally, the master bedroom and bath moved to the second floor with a balcony and dramatic ocean views.
1

