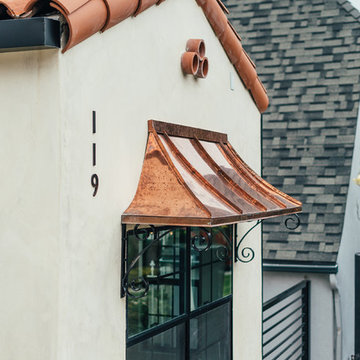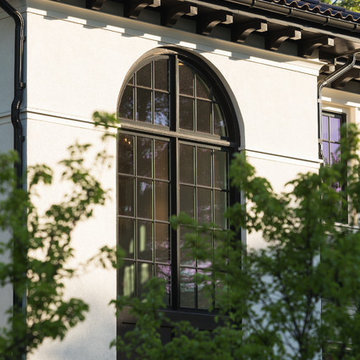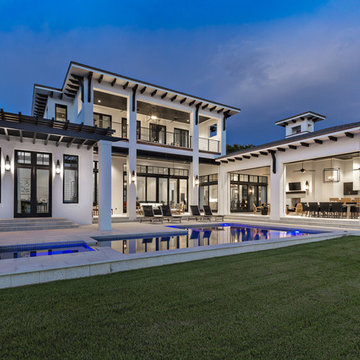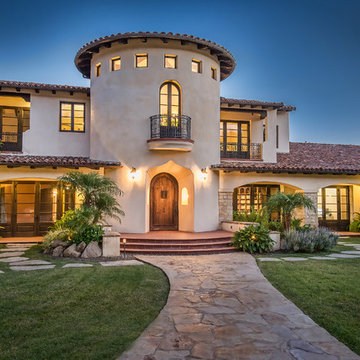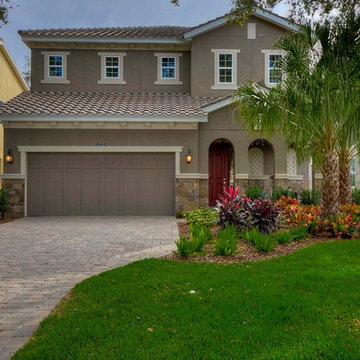50 508 foton på medelhavsstil hus
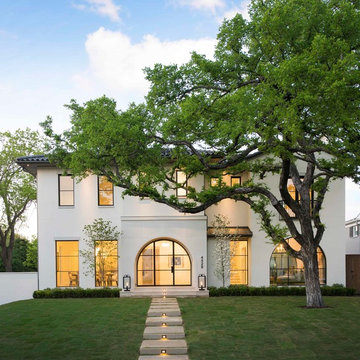
Inspiration för medelhavsstil vita hus, med två våningar, tak med takplattor, valmat tak och stuckatur

I redesigned the blue prints for the stone entryway to give it the drama and heft that's appropriate for a home of this caliber. I widened the metal doorway to open up the view to the interior, and added the stone arch around the perimeter. I also defined the porch with a stone border in a darker hue.
Photo by Brian Gassel
Hitta den rätta lokala yrkespersonen för ditt projekt
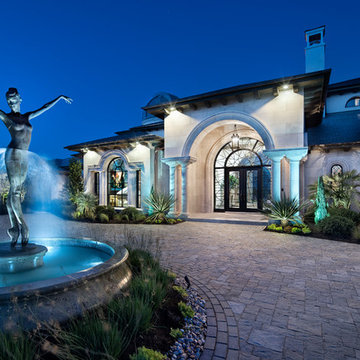
Medelhavsstil inredning av ett stort beige hus, med valmat tak, tak i shingel och två våningar
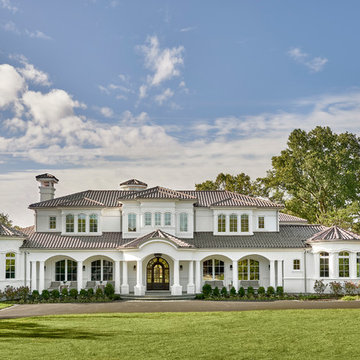
This new 15,000 sq. ft. Mediterranean style villa dubbed "Villa Blanco" with its white on white palette and clean aesthetic give it an inviting and soothing ambience.
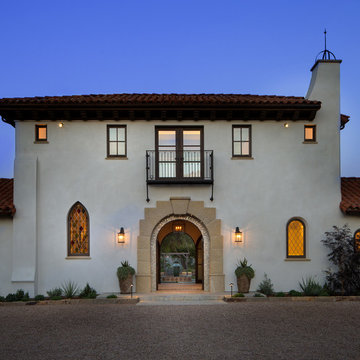
This 6000 square foot residence sits on a hilltop overlooking rolling hills and distant mountains beyond. The hacienda style home is laid out around a central courtyard. The main arched entrance opens through to the main axis of the courtyard and the hillside views. The living areas are within one space, which connects to the courtyard one side and covered outdoor living on the other through large doors. The outdoor living space has a fireplace, TV, BBQ, and amazing views over the pool. The bedroom wing ends with the master suite oriented towards the most private part of the property. A rustic car barn completes the site development.
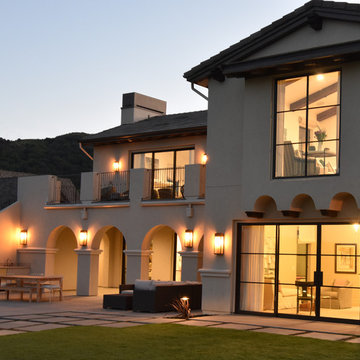
Photo by Maria Zichil
Inredning av ett medelhavsstil mellanstort beige hus, med två våningar, stuckatur, platt tak och tak med takplattor
Inredning av ett medelhavsstil mellanstort beige hus, med två våningar, stuckatur, platt tak och tak med takplattor
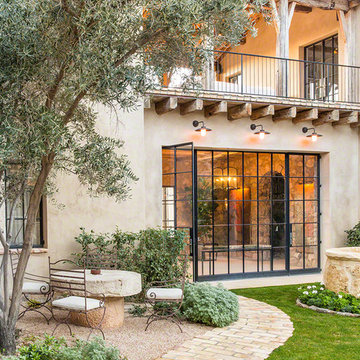
Lisa Romerein (photography)
Oz Architects (Architecture) Don Ziebell Principal, Zahir Poonawala Project Architect
Oz Interiors (Interior Design) Inga Rehmann, Principal Laura Huttenhauer, Senior Designer
Oz Architects (Hardscape Design)
Desert Star Construction (Construction)
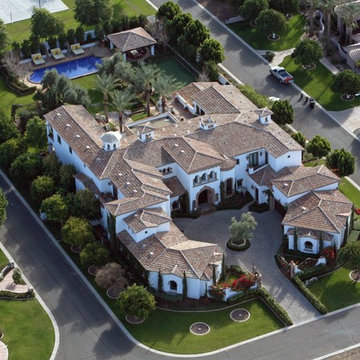
Inspiration för mycket stora medelhavsstil vita hus, med två våningar, stuckatur, valmat tak och tak med takplattor
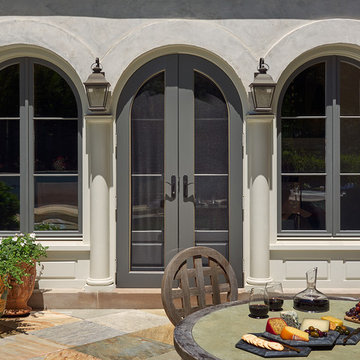
The breakfast room leads out to a sunny terrace by the pool. Photograph by Anice Hoachlander.
Idéer för att renovera ett stort medelhavsstil beige hus, med tre eller fler plan, stuckatur och valmat tak
Idéer för att renovera ett stort medelhavsstil beige hus, med tre eller fler plan, stuckatur och valmat tak
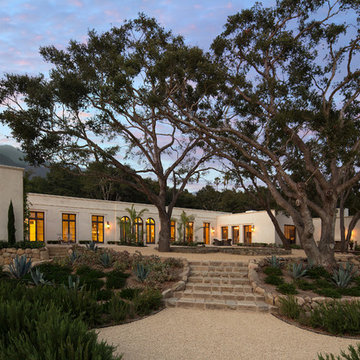
Jim Bartsch Photography
Bild på ett stort medelhavsstil beige hus, med allt i ett plan, stuckatur och platt tak
Bild på ett stort medelhavsstil beige hus, med allt i ett plan, stuckatur och platt tak
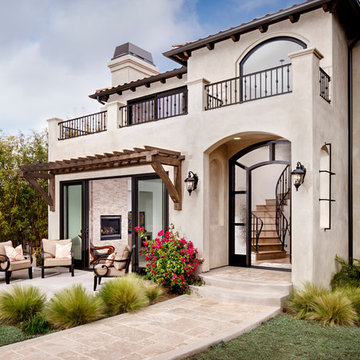
Inspiration för ett stort medelhavsstil vitt hus, med två våningar, stuckatur, sadeltak och tak med takplattor
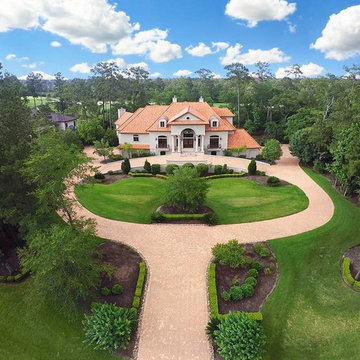
Bild på ett mycket stort medelhavsstil vitt hus, med stuckatur, valmat tak, tre eller fler plan och tak med takplattor
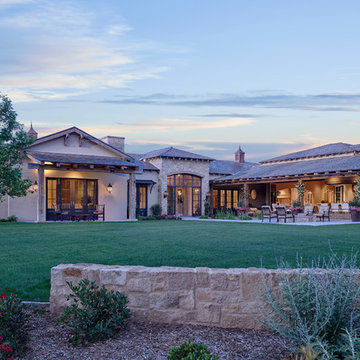
Inredning av ett medelhavsstil mycket stort hus, med två våningar och blandad fasad
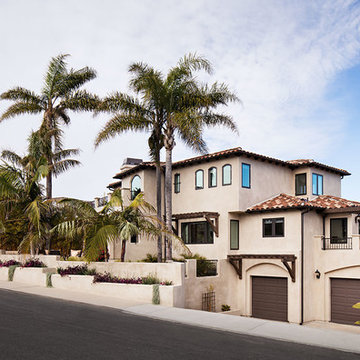
Conceptually the Clark Street remodel began with an idea of creating a new entry. The existing home foyer was non-existent and cramped with the back of the stair abutting the front door. By defining an exterior point of entry and creating a radius interior stair, the home instantly opens up and becomes more inviting. From there, further connections to the exterior were made through large sliding doors and a redesigned exterior deck. Taking advantage of the cool coastal climate, this connection to the exterior is natural and seamless
Photos by Zack Benson
50 508 foton på medelhavsstil hus
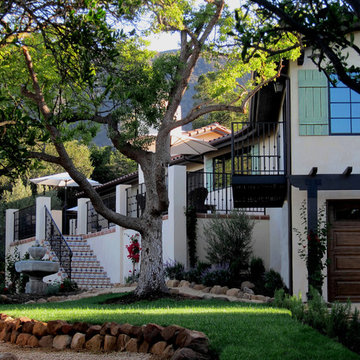
Design Consultant Jeff Doubét is the author of Creating Spanish Style Homes: Before & After – Techniques – Designs – Insights. The 240 page “Design Consultation in a Book” is now available. Please visit SantaBarbaraHomeDesigner.com for more info.
Jeff Doubét specializes in Santa Barbara style home and landscape designs. To learn more info about the variety of custom design services I offer, please visit SantaBarbaraHomeDesigner.com
Jeff Doubét is the Founder of Santa Barbara Home Design - a design studio based in Santa Barbara, California USA.
2
