588 foton på medelhavsstil matplats
Sortera efter:
Budget
Sortera efter:Populärt i dag
1 - 20 av 588 foton
Artikel 1 av 3

Beautiful Spanish tile details are present in almost
every room of the home creating a unifying theme
and warm atmosphere. Wood beamed ceilings
converge between the living room, dining room,
and kitchen to create an open great room. Arched
windows and large sliding doors frame the amazing
views of the ocean.
Architect: Beving Architecture
Photographs: Jim Bartsch Photographer

Idéer för att renovera en stor medelhavsstil matplats med öppen planlösning, med mellanmörkt trägolv, en spiselkrans i sten, beige väggar, en standard öppen spis och brunt golv
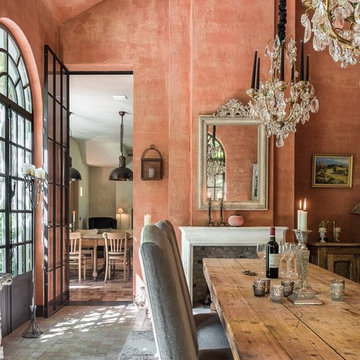
Credit photo : Claude Smekens
Inredning av en medelhavsstil separat matplats, med en standard öppen spis, grått golv, orange väggar och en spiselkrans i sten
Inredning av en medelhavsstil separat matplats, med en standard öppen spis, grått golv, orange väggar och en spiselkrans i sten

Idéer för att renovera en stor medelhavsstil matplats med öppen planlösning, med orange väggar, klinkergolv i terrakotta, en standard öppen spis och en spiselkrans i trä

Dining room and main hallway. Modern fireplace wall has herringbone tile pattern and custom wood shelving. The main hall has custom wood trusses that bring the feel of the 16' tall ceilings down to earth. The steel dining table is 4' x 10' and was built specially for the space.
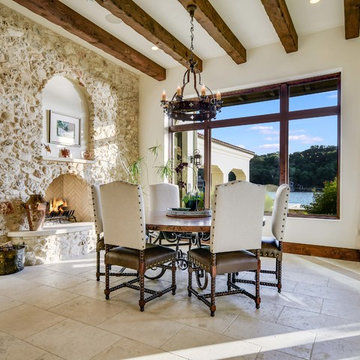
Idéer för medelhavsstil matplatser, med vita väggar, en standard öppen spis, en spiselkrans i sten och beiget golv
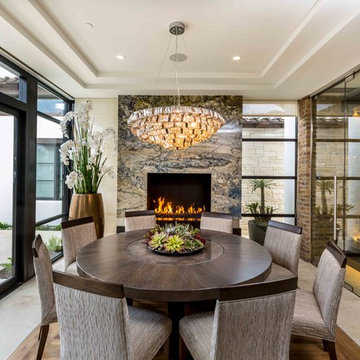
Idéer för att renovera en medelhavsstil matplats, med en standard öppen spis, en spiselkrans i sten och beiget golv
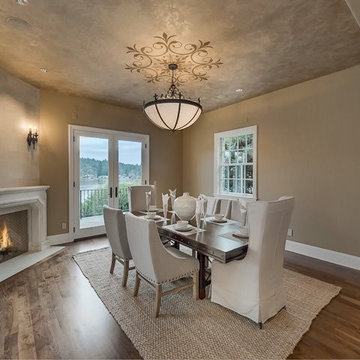
Exempel på en stor medelhavsstil separat matplats, med beige väggar, en standard öppen spis, en spiselkrans i sten, mörkt trägolv och brunt golv
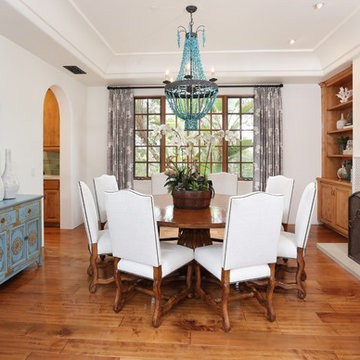
Blackband Design
949.872.2234
www.blackbanddesign.com
Medelhavsstil inredning av en matplats, med vita väggar, mellanmörkt trägolv, en standard öppen spis och en spiselkrans i trä
Medelhavsstil inredning av en matplats, med vita väggar, mellanmörkt trägolv, en standard öppen spis och en spiselkrans i trä

Bild på ett stort medelhavsstil kök med matplats, med beige väggar, klinkergolv i keramik, beiget golv, en standard öppen spis och en spiselkrans i sten

Foto på en mycket stor medelhavsstil matplats med öppen planlösning, med vita väggar, mellanmörkt trägolv, en standard öppen spis, en spiselkrans i sten och brunt golv
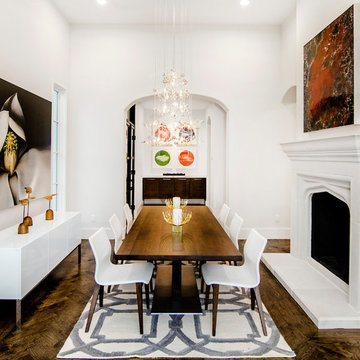
Foto på en medelhavsstil matplats, med vita väggar, en standard öppen spis, en spiselkrans i gips och mörkt trägolv
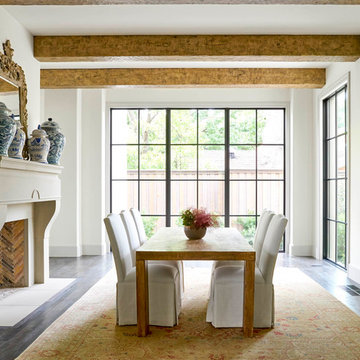
Tatum Brown Custom Homes {Photography: Nathan Schroder}
Inspiration för medelhavsstil separata matplatser, med vita väggar, mörkt trägolv, en standard öppen spis och en spiselkrans i sten
Inspiration för medelhavsstil separata matplatser, med vita väggar, mörkt trägolv, en standard öppen spis och en spiselkrans i sten

Breathtaking views of the incomparable Big Sur Coast, this classic Tuscan design of an Italian farmhouse, combined with a modern approach creates an ambiance of relaxed sophistication for this magnificent 95.73-acre, private coastal estate on California’s Coastal Ridge. Five-bedroom, 5.5-bath, 7,030 sq. ft. main house, and 864 sq. ft. caretaker house over 864 sq. ft. of garage and laundry facility. Commanding a ridge above the Pacific Ocean and Post Ranch Inn, this spectacular property has sweeping views of the California coastline and surrounding hills. “It’s as if a contemporary house were overlaid on a Tuscan farm-house ruin,” says decorator Craig Wright who created the interiors. The main residence was designed by renowned architect Mickey Muenning—the architect of Big Sur’s Post Ranch Inn, —who artfully combined the contemporary sensibility and the Tuscan vernacular, featuring vaulted ceilings, stained concrete floors, reclaimed Tuscan wood beams, antique Italian roof tiles and a stone tower. Beautifully designed for indoor/outdoor living; the grounds offer a plethora of comfortable and inviting places to lounge and enjoy the stunning views. No expense was spared in the construction of this exquisite estate.

Inspiration för en mellanstor medelhavsstil matplats med öppen planlösning, med vita väggar, mellanmörkt trägolv, en dubbelsidig öppen spis, en spiselkrans i trä och brunt golv
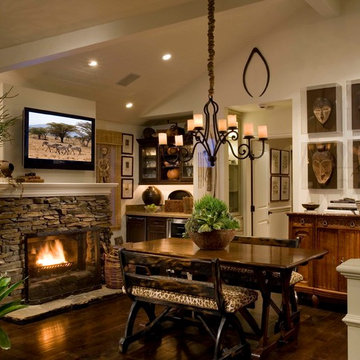
Dining Room - Winner of the 2012 ASID Platinum Award for Best Home under 3,500 square feet. Best Dining Room
Laguna Beach, CA
Interior Designer was the late Stephen L. Stein of SLS Designs, Inc. of Laguna Beach, CA
It has always been an honor to add creative splashes in the backgrounds of Steve's interiors. It was extra exciting to be a part of his team on his award-winning projects such as this one.
I'd love to invite you to join me in honoring of this wonderful man by coming by my profile, and checking out Interior Art's project files "ASID Award Contributions" and "Philharmonic Design Houses" for a peek at more of Steve's brilliance through the years. You'll also see a variety of other projects we worked on together throughout Interior Art's project files. He always took my breath away. He was a true artist; a true gentleman; a dear soul and a dear friend.
I always loved Steve Stein's impeccable taste in every step of the way. I've said many times over the years, Steve was a genius; a true artist at everything he did. Steve could place three items in a room and you'd pretty much fall to your knees in awe. I'm serious. I've seen him do it. He brought it to whatever he did. Complete and total awe.
In much humility I've done lots of little details in this space over years past. You'll see details in the background of the background that Steve attended to in his usual means of impeccability. In this care, the true use of "faux" was performed in such various ways it's just never seen. This is true "faux" at it's finest. Fireplace stones that were never stone.... awkward endcuts on wood that previously blared as unfinished lines and details to attend to. Faux wood finishes and cabinetry/furniture finishes to look like they've been there foreever and aged gracefully with the environment. I love my work!
Congratulations to Steve for his award-winning legacy in design. This one is particularly beautiful.
And finally, I wish to honor Steve Stein for being so open in the process of collaborating with his artisans. It was he who taught me, "A designer is only as good as his or her resources." Yet it was his trust and faith and allowed the grace of pure creativity to flow on his projects. He was so very trusting. We'll all miss you dearly, Steve.
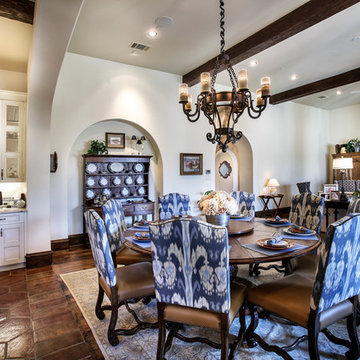
Photography by www.impressia.net
Idéer för en mellanstor medelhavsstil matplats med öppen planlösning, med en standard öppen spis, en spiselkrans i sten, mörkt trägolv, vita väggar och brunt golv
Idéer för en mellanstor medelhavsstil matplats med öppen planlösning, med en standard öppen spis, en spiselkrans i sten, mörkt trägolv, vita väggar och brunt golv
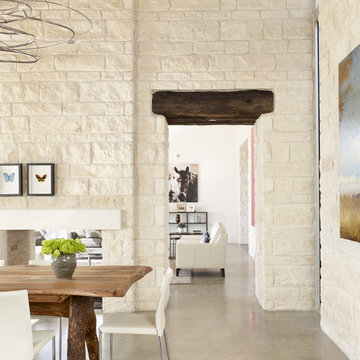
Idéer för medelhavsstil matplatser, med en dubbelsidig öppen spis och en spiselkrans i sten
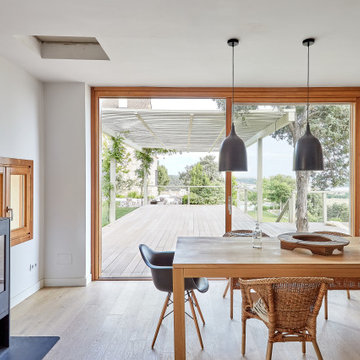
Fotografía: Carla Capdevila / © Houzz España 2019
Inspiration för mellanstora medelhavsstil matplatser, med vita väggar, ljust trägolv, en öppen vedspis, en spiselkrans i metall och beiget golv
Inspiration för mellanstora medelhavsstil matplatser, med vita väggar, ljust trägolv, en öppen vedspis, en spiselkrans i metall och beiget golv
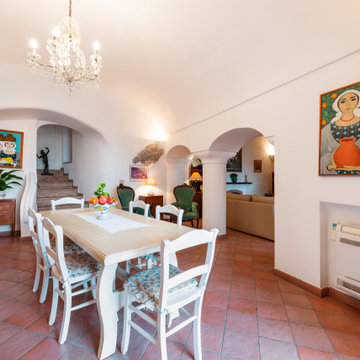
Sala da pranzo | Dining room
Inspiration för en mellanstor medelhavsstil matplats med öppen planlösning, med vita väggar, klinkergolv i terrakotta, en standard öppen spis, en spiselkrans i tegelsten och brunt golv
Inspiration för en mellanstor medelhavsstil matplats med öppen planlösning, med vita väggar, klinkergolv i terrakotta, en standard öppen spis, en spiselkrans i tegelsten och brunt golv
588 foton på medelhavsstil matplats
1