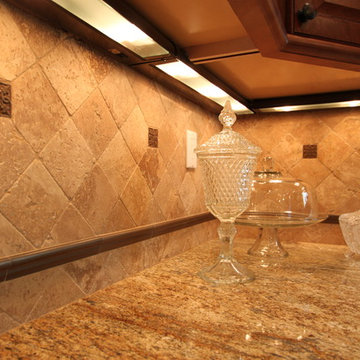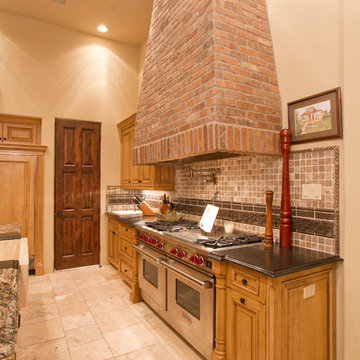897 foton på medelhavsstil orange kök
Sortera efter:
Budget
Sortera efter:Populärt i dag
141 - 160 av 897 foton
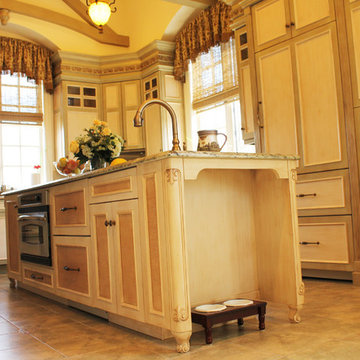
Inredning av ett medelhavsstil stort kök, med luckor med upphöjd panel, skåp i ljust trä, marmorbänkskiva, flerfärgad stänkskydd, stänkskydd i mosaik, färgglada vitvaror, en köksö, en enkel diskho och klinkergolv i keramik
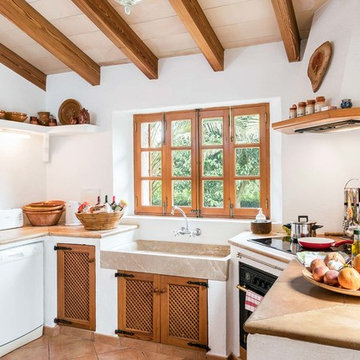
Idéer för mellanstora medelhavsstil brunt u-kök, med klinkergolv i terrakotta och luckor med infälld panel
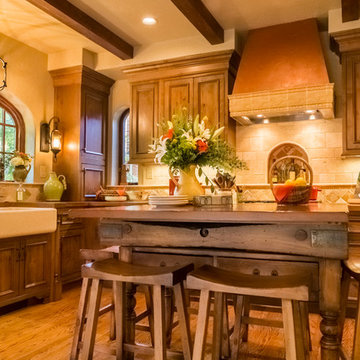
Idéer för ett litet medelhavsstil kök, med en rustik diskho, skåp i shakerstil, skåp i mellenmörkt trä, bänkskiva i betong, beige stänkskydd, stänkskydd i stenkakel, rostfria vitvaror, mellanmörkt trägolv och en köksö
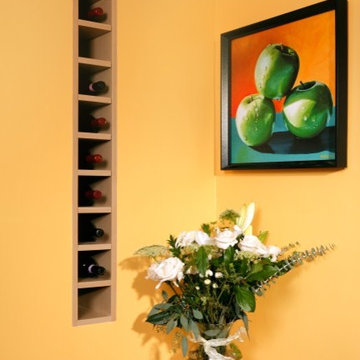
2011 NARI CAPITAL COTY FINALIST AWARD WINNER
Project Scope--
The owners of this 1990’s colonial home were seeking to convert the existing space-constricted builder-grade kitchen into a generously-apportioned Tuscan-style country kitchen with lots of natural light, high-end appointments and a warmly textured interior design concept. Among other features they sought a mid-room island that would house critical appliances, complete the work triangle and provide dining counter space for three. They also wanted to include a professional-grade gas range.
Challenges--
Situated between dining room and family room, the existing kitchen was small and poorly planned. The sink faced a blank wall and the appliances were inadequate for the owner’s gourmet cooking ambitions.
To create the desired footprint, the contractor, Michael Nash Design, Build & Homes, created a plan that called for consolidating square footage in several rooms adjacent to the kitchen. This entailed removing two load bearing walls– one between the kitchen and dining room, a second separating the kitchen and family room– and shifting loads to newly installed structural supports carefully concealed within the resultant “open” floor plan.
To accommodate new appliances (and work efficiencies) called for by this radically altered space plan, the design located the new professional gas range and other key features in the footprint formerly occupied by the breakfast room, a change that takes advantage of opportunities for a higher cathedral ceiling, better natural lighting and greater space.
Solutions--
With this space plan resolved, the design team could now eliminate a picture window on the west elevation, designing a new elevation to accommodate a stucco cooktop flanked by a pair of custom Palladium windows. A side elevation slider was replaced with a French door.
Infrastructure considerations included introducing gas lines needed for the 48” Viking cooktop range and re-routing plumbing. The 5’ x 9’ granite-surfaced custom designed island includes the primary kitchen sink, a dishwasher, microwave and dining overhang that provided seating for up to four.
On another wall, the design called for installing ceiling flush “beaded” display pantries with open bookcases, and routed-in plumbing for a water fountain, a faucet and an ice-making machine.
Glazed maple and cherry cabinetry increased available storage by over 50%. A recessed space was also created for a built-in vertical wine rack. Style-appropriate terra cotta tiling with mosaic bordering detailing extends into the home’s foyer. Other finishing work elements include crown molding with rounded turn posts and corbels.
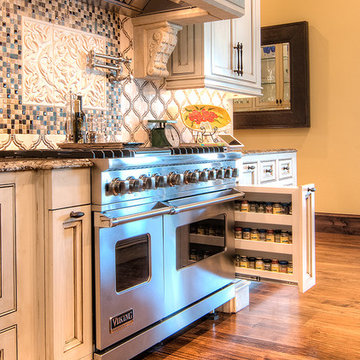
Chefs oven, with cast stone vent hood enclosure and corbels, flush inset shaker style cabinets with beaded reveal.
Idéer för ett medelhavsstil kök, med rostfria vitvaror
Idéer för ett medelhavsstil kök, med rostfria vitvaror
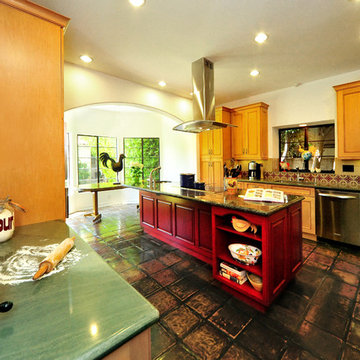
This kitchen is anything but fowl, although chickens are prominent! Large spanish kitchen gets a modern makeover in Santa Monica, featuring a large island with induction cooktop. The space includes a baking area, pull out spice racks and contrasting cabinets/countertops. All the modern conveniences with old world charm - Malibu tile pulls it all together.
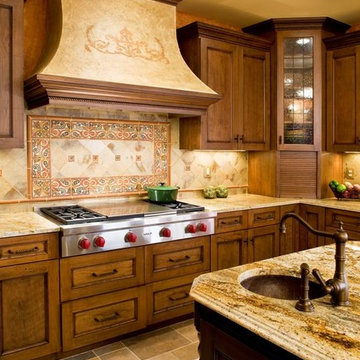
Features: Bar Area; Double Islands; Tambour Units; Rope Moulding; Custom Paints and Glazes; Distressing; Custom Wood Hood (Built by Honey Brook Custom Cabinets and Installed Unfinished; Finishing Done by Kittrell Interiors); Art for Everyday Halved Turned Posts # RPL-1 and # RPR-1;
Cabinets - Main Kitchen: Honey Brook Custom in Cherry Wood with Custom Glaze # 2410, Distressed and with Extra Mineral Staining; New Canaan Full Overlay Door Style with 5-Piece Drawer Heads and Square Edges
Cabinets - Island: Honey Brook Custom in Maple Wood with Custom Paint and Glaze # 2505, Distressed; New Canaan Full Overlay Door Style with 5-Piece Drawer Heads and Square Edges
Countertops - Main Kitchen: Kashmire Gold Granite with Double Pencil Round Edge
Countertops - Island: Honey Granite with Waterfall Edge
* Interior Design Services for this Kitchen were Provided by Kittrell Interiors
* Photographs by Apertures, Inc.
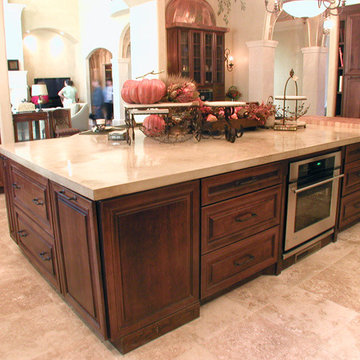
Tulsa kitchen remodel.
Inspiration för ett avskilt, mellanstort medelhavsstil l-kök, med luckor med upphöjd panel, skåp i mörkt trä, granitbänkskiva, beige stänkskydd, stänkskydd i stenkakel, kalkstensgolv, en köksö och beiget golv
Inspiration för ett avskilt, mellanstort medelhavsstil l-kök, med luckor med upphöjd panel, skåp i mörkt trä, granitbänkskiva, beige stänkskydd, stänkskydd i stenkakel, kalkstensgolv, en köksö och beiget golv
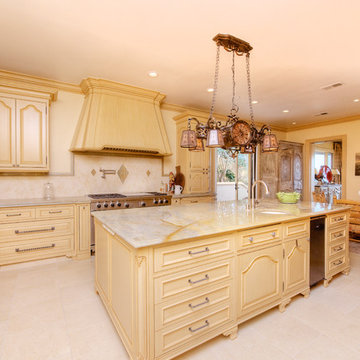
Private gated home located on over a 1/2 landscaped acre with expansive San Francisco Bay views. The house has a dramatic foyer that leads to a formal living room with hardwood floors through out. The property boasts a stunning country French kitchen, perfect for entertaining. Master Suite with a marble Master Bath, 3 additional bedrooms along with 4 bedrooms.
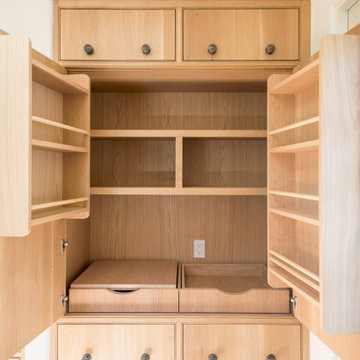
Solid white oak cabinets and floating shelves with tile backsplash, marble countertop, wood window, wine cooler, waterworks plumbing fixtures, etc.
Exempel på ett medelhavsstil kök
Exempel på ett medelhavsstil kök
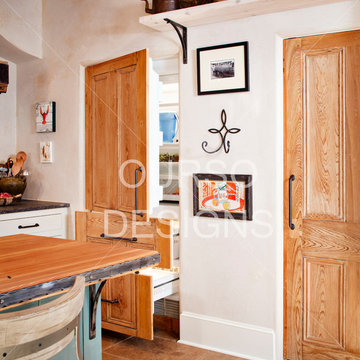
This residence is located in the narrow streets of the French Quarter, which boasts iconic New Orleans design. Made from brick, stucco, and ornate wrought iron details...the exterior of this home is the spirit of Louisiana. The interior is made of salvaged and re-purposed beams and lighting fixtures. The finishes create an atmosphere that boasts an eclectic Louisiana lifestyle and reflects the way of life in the Big Easy.
Photography by Chipper Hatter
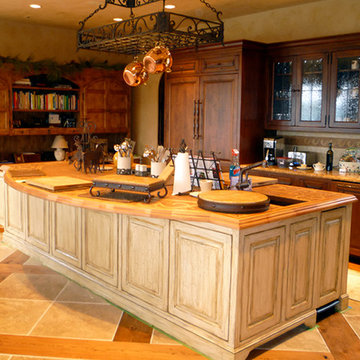
Inspiration för mycket stora medelhavsstil kök, med en undermonterad diskho, beige stänkskydd, stänkskydd i keramik, integrerade vitvaror, klinkergolv i terrakotta och en köksö
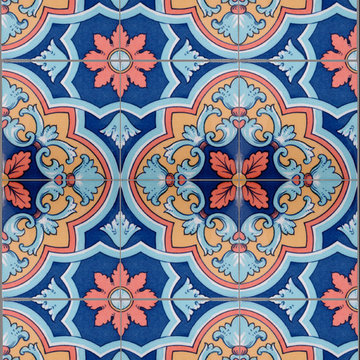
6X6 Hand Painted tile
Design name is:
CORUNA Blue / red & turquoise
also available on porcelain for pools
Custom colors available
40 pcs minimum
Inspiration för ett medelhavsstil kök
Inspiration för ett medelhavsstil kök
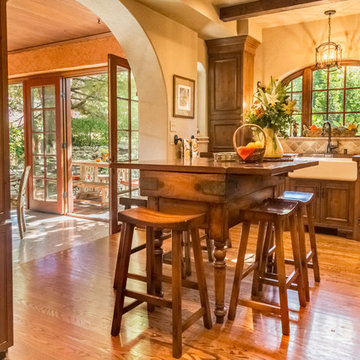
Exempel på ett litet medelhavsstil kök, med en rustik diskho, skåp i shakerstil, skåp i mellenmörkt trä, bänkskiva i betong, beige stänkskydd, stänkskydd i stenkakel, rostfria vitvaror, mellanmörkt trägolv och en köksö
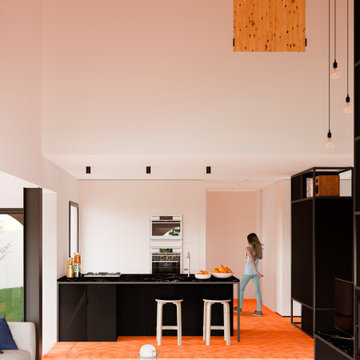
Sala d'estar i cuina.
El doble espai de la sala d'estar transmet sensació d'espai que es reforça amb les obertures dels arcs.
La cuina és totalment oberta amb una illa on hi ha els fogons.
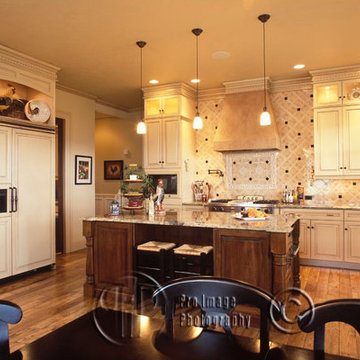
Exempel på ett stort medelhavsstil kök, med en rustik diskho, luckor med upphöjd panel, skåp i slitet trä, granitbänkskiva, beige stänkskydd, stänkskydd i keramik, integrerade vitvaror, mellanmörkt trägolv och en köksö
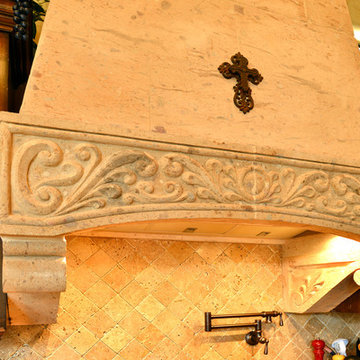
Cindy Kelleher
Foto på ett stort medelhavsstil kök, med en nedsänkt diskho, luckor med upphöjd panel, skåp i mörkt trä, granitbänkskiva, beige stänkskydd, stänkskydd i stenkakel, rostfria vitvaror, travertin golv och en köksö
Foto på ett stort medelhavsstil kök, med en nedsänkt diskho, luckor med upphöjd panel, skåp i mörkt trä, granitbänkskiva, beige stänkskydd, stänkskydd i stenkakel, rostfria vitvaror, travertin golv och en köksö
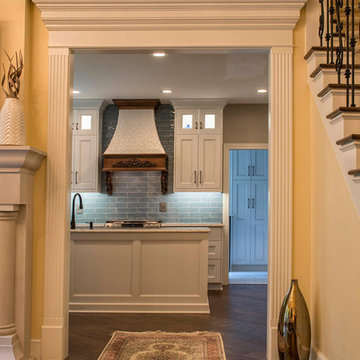
Bild på ett mellanstort medelhavsstil vit vitt kök, med brunt golv, en undermonterad diskho, luckor med infälld panel, vita skåp, bänkskiva i kvarts, blått stänkskydd, stänkskydd i tunnelbanekakel, rostfria vitvaror, mörkt trägolv och en köksö
897 foton på medelhavsstil orange kök
8
