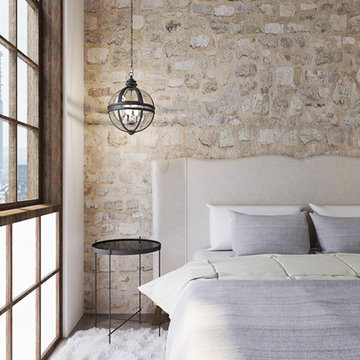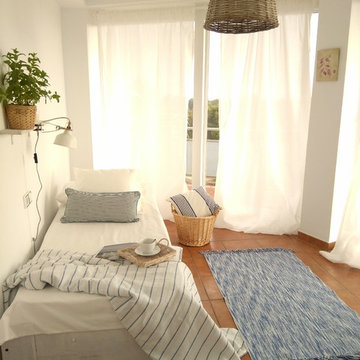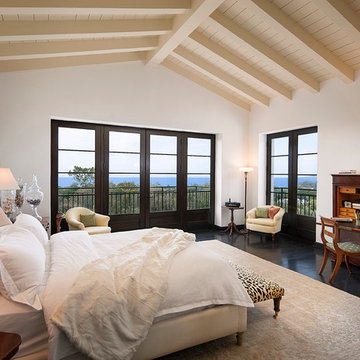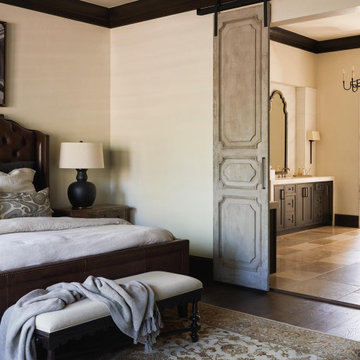22 922 foton på medelhavsstil sovrum
Sortera efter:
Budget
Sortera efter:Populärt i dag
61 - 80 av 22 922 foton
Artikel 1 av 2
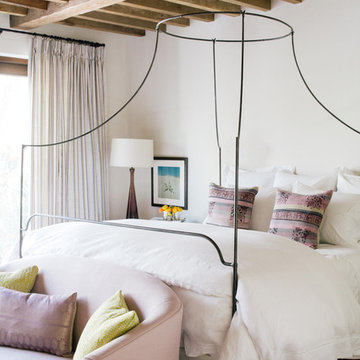
Antique Rough Sawn Oak 3x8 ceiling beams.
Design by Chris Barrett Design
Idéer för medelhavsstil gästrum, med vita väggar, heltäckningsmatta och vitt golv
Idéer för medelhavsstil gästrum, med vita väggar, heltäckningsmatta och vitt golv
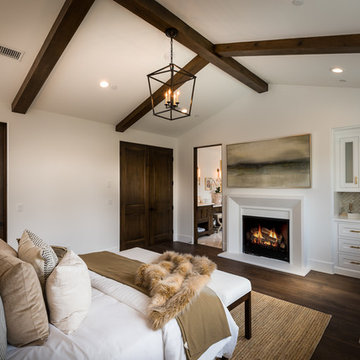
Idéer för att renovera ett medelhavsstil huvudsovrum, med vita väggar, mörkt trägolv, en standard öppen spis och en spiselkrans i gips
Hitta den rätta lokala yrkespersonen för ditt projekt
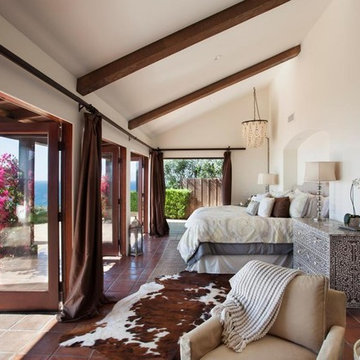
Bild på ett medelhavsstil huvudsovrum, med vita väggar och klinkergolv i terrakotta
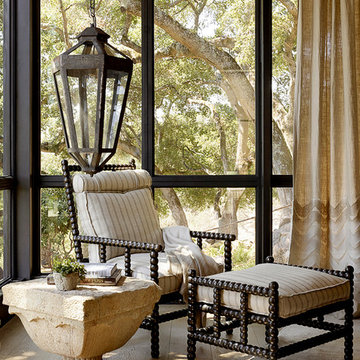
Custom thermally broken steel windows and doors for every environment. Experience the evolution! #JadaSteelWindows
Foto på ett stort medelhavsstil sovrum
Foto på ett stort medelhavsstil sovrum
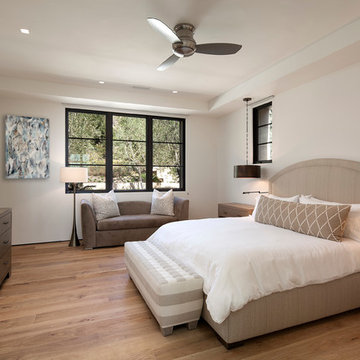
Bedroom.
Medelhavsstil inredning av ett stort gästrum, med vita väggar och heltäckningsmatta
Medelhavsstil inredning av ett stort gästrum, med vita väggar och heltäckningsmatta
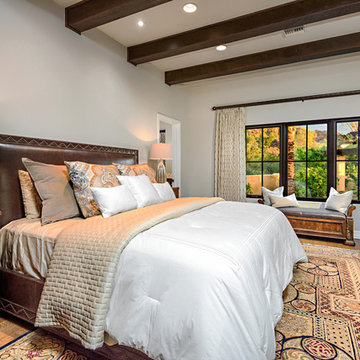
Inckx Photography
Foto på ett medelhavsstil huvudsovrum, med grå väggar och mellanmörkt trägolv
Foto på ett medelhavsstil huvudsovrum, med grå väggar och mellanmörkt trägolv
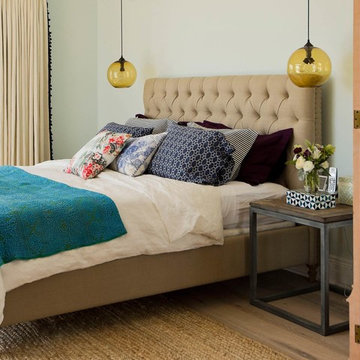
amber glass light, bedroom lighting, bedside lighting, pendant lighting, yellow glass lighting
Inredning av ett medelhavsstil sovrum, med vita väggar och ljust trägolv
Inredning av ett medelhavsstil sovrum, med vita väggar och ljust trägolv
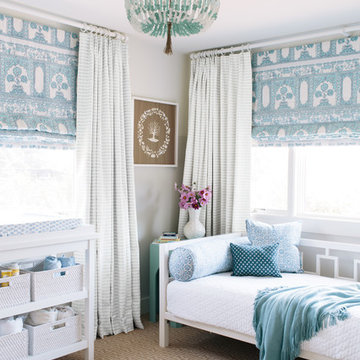
Bess Friday
Idéer för medelhavsstil sovrum, med grå väggar och heltäckningsmatta
Idéer för medelhavsstil sovrum, med grå väggar och heltäckningsmatta
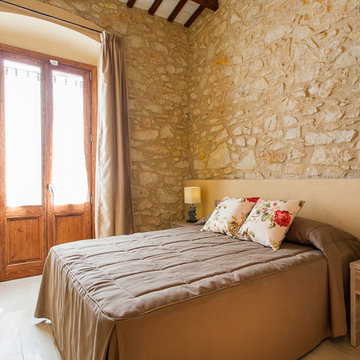
Inredning av ett medelhavsstil litet gästrum, med beige väggar och klinkergolv i keramik

Steve Chenn
Idéer för stora medelhavsstil huvudsovrum, med lila väggar och mörkt trägolv
Idéer för stora medelhavsstil huvudsovrum, med lila väggar och mörkt trägolv
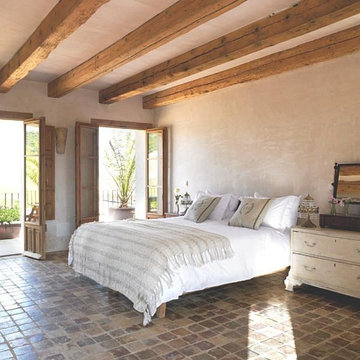
French mediterranean brick terra-cotta tiles by LUXURY STYLE.ES for french mediterranean style restaurant, or for mediterranean french style bar, or for mediterranean french style wine cellar in mediterranean style , or for design french style pub in mediterranean french style design, or for french style wine shop. Fantastic mediterranean brick terra-cotta tiles with historical charm for mediterranean french style restaurant, or for mediterranean french style bar, or for mediterranean french style wine cellar, or for mediterranean french pub in mediterranean french style design, or for french style wine shop. Elegant mediterranean french brick terra-cotta floor with charm of old french brick terra-cotta tiles. Mediterranean french brick terra-cotta tiles in mediterranean french style restaurant, or in mediterranean french style bar, or in mediterranean french style wine cellar, or in mediterranean french style pub in mediterranean french style design, or in french style wine shop. These mediterranean french brick terra-cotta tiles bring spirit of old times to the design french restaurant in mediterranean style, or to the design french bar in mediterranean style, or to the mediterranean french wine cellar,or to the french style wine shop, or to the design french pub in mediterranean french style design, but also these mediterranean french brick terra-cotta tile is elegant, these mediterranean french brick terra-cotta tiles it is timeless art which creates a depth of every interior also for mediterranean french style restaurant, or for mediterranean french style bar, or for french style wine shop, or for mediterranean french wine cellar, or for mediterranean pub in mediterranean french style design. Mediterranean french brick terra-cotta tiles with combination of old design mediterranean design french brick terra-cotta floor tiles with new interior of mediterranean french restaurant, or of mediterranean french wine bar, or of mediterranean french style wine cellar, or of french style wine shop, or of design pub in mediterranean french style design is the lates trend in modern mediterranean design. Mediterranean french brick terra-cotta tiles in mediterranean french design is most popular for design restaurant in mediterranean french style, or for design bar in mediterranean french style, or for french style wine cellar, or for french style wine shop, or for design pub in mediterranean french style design. In mediterranean french style design restaurant in mediterranean french style design is traditional us old french brick terra-cotta tiles. contemporary french brick terra-cotta floor with old french brick terra-cotta floor tiles is typical mediterranean french restaurant, or mediterranean french bar, or french style wine shop, or mediterranean french wine cellar, or mediterranean pub in mediterranean french style design. “Interesting mediterranean french design restaurant, or mediterranean french design bar, or mediterranean french design wine cellar, or mediterranean french design pub in mediterranean style french design.”
“Mediterranean french design restaurant, or mediterranean french bar, or mediterranean french wine cellar, or design french pub and old french brick terra-cotta tiles in one”
“Loving the old french brick terra-cotta tiles in a mediterranean french design restaurant, or mediterranean french bar, or french design wine shop, or mediterranean french wine cellar, or french design pub”
“Love the combination of old french brick terra-cotta tiles and mediterranean french design restaurant, or mediterranean french design bar, or french wine shop, or french design pub”
“mediterranean french brick terra-cotta tiles for mediterranean french design restaurant, or for mediterranean french design bar, or for mediterranean french wine cellar, or french wine shop or for design pub. Mediterranean french brick terra-cotta floor with old french brick terra-cotta tiles”
“Mediterranean french style design in contemporary design of mediterranean french restaurant, or in mediterranean french design bar, or in mediterranean french wine cellar, or in french design pub it is mediterranean french design restaurant, or mediterranean french bar, or mediterranean french wine cellar, or design pub with historical charm how brings old french brick terra-cotta tiles,”
“Old french brick terra-cotta tiles of mediterranean french design restaurant, or of mediterranean bar, or mediterranean wine cellar, or of french design pub it is timeles art in mediterranean french design restaurant, or mediterranean bar, or mediterranean wine cellar, or design pub.”
“old french brick terra-cotta tiles are good idea for a mediterranean french design restaurant, or mediterranean french desing bar, or mediterranean wine cellar, or for french wine shop, or design pub”
“Your guests in this contemporary mediterranean french design restaurant, or in mediterranean french design bar, or in mediterranean french wine cellar, or in design pub with old french brick terra-cotta tiles, will know how rich you are.”
“I like old french brick terra-cotta tiles in the mediterranean restaurant, or in mediterranean bar, or in mediterranean wine cellar, or in design pub...nice option”
If you like old french brick terra-cotta tiles for your mediterranean restaurant, or mediterranean design bar, or mediterranean wine cellar, or design pub contact us.:
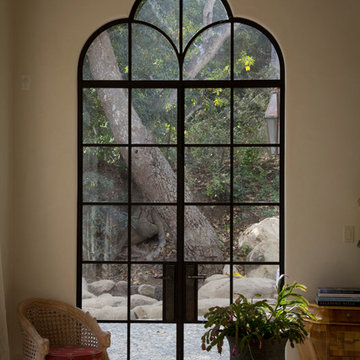
Custom steel windows and doors by Riviera Bronze
Bild på ett stort medelhavsstil sovrum
Bild på ett stort medelhavsstil sovrum
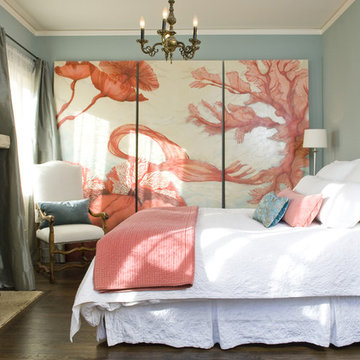
Inspiration för ett medelhavsstil sovrum, med grå väggar, mörkt trägolv, en standard öppen spis och en spiselkrans i sten
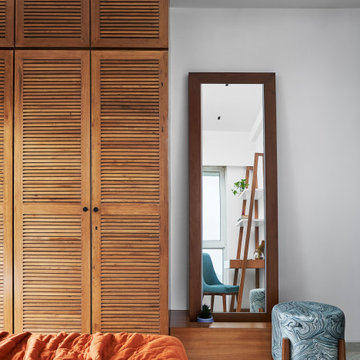
Dr. Shah works as a physician, and Mrs. Shah is a stay-at-home mom. Mrs. Shah was given the task of making their home colourful, upbeat, and bright in keeping with her personality. She was used to visiting her husband's clinic frequently, which had the traditional decor, therefore she didn't want to go mainstream with the typical dark wood and white interiors. Mr. Shah wanted the expenditure budget to be moderate, so we were free to experiment with colours and finishes.
We turned the client's four-bedroom flat, which was builder-ready, into a three-bedroom one. We replaced the apartment's old tile flooring using Nexion "Coniwood Cedro" tiles throughout the entire space in a herringbone pattern. The builder left the kitchen in its original condition, and we replaced the sink and faucet in the dry areas of the two bathrooms and the powder room to freshen them up. The master bathroom received a total remodel. All free-standing furniture is created in-house and is customised for size and style.
We immediately enter the spacious living area, which has big front windows that extend from end to end. A nesting coffee table and an L-shaped sofa make up the furniture arrangement. On the left, a movable-back upholstered swing, and two armchairs just across from it. The L-shaped sofa and the installation of a hardwood ceiling above the swing bring warmth to the room's plain, white ceiling. A tall highlighted mint green boxed panel with a modern design notion was inspired by old antique village doors and is located next to the armchairs. The boxed panel doubles as a closet and a door to one bedroom.
The bedroom next to the living area serves as a guest room as well as a temporary residence for their oldest daughter's American family. She requested a dark green sofa and a Scandinavian aesthetic, which is how this space was designed. Since this room is the smallest of the others, we had to design a couch bed that can be converted into a comfortable queen-sized bed for visitors. We only added a pastel-coloured splash of paint art wallpaper in a wood frame at the back of the sofa since we wanted the room to be as tidy and white on the walls. The clients wanted more seats so they could utilise the space as a den and perhaps host small gatherings. Because of this, we placed a wooden bench with storage within and an upholstered seating ledge on top by the window. A white-finished dresser and desk with a bespoke design are placed next to the sofa. Wardrobes guide the way through the room's white and mirror-finished hallway.
After passing through a little corridor with a textured, side-lit wall panel made of white Indian stone, we enter the living area once more. On the Indian stone wall, a teak wood console unit with an organic mirror above it and a little drawer for knick-knacks was mounted. The existing powder room, which was light grey and white in colour, is located just across from it. We replaced the sink and the faucet added a specially-made mirror and added a black and white drawer unit underneath.
The large dining room has a table that accommodates eight people. A table with a veneer finish and a huge tile top is part of the setting. A dramatic and asymmetrical feeling is created by 5 dining chairs in white with 2 different types. An upholstered bench with an upholstered back was resting against the wall. To increase the size of the master bedroom, we moved the shared wall between the dining area and the master bedroom in the direction of the dining area. The dining area's constructed niche was the perfect location for the client's intended temple.
The temple has veneer arched panels, a white door with a fluted finish for storage beneath the shelf, and an aqua-blue quartz inlay on a white stone back that serves as the temple's back. From the scraps of the composite stone, we also made the stairs to support the idol.
The doors with a disguised white and mirror frame are next to the dining area. A tall storage unit, the kitchen, a second tall storage unit, and a third bedroom are all accessible starting from the right.
The younger daughter and her husband, who frequently pays a visit to the couple, will use this bedroom. The layout of this bedroom, which is reached by a lengthy corridor, features a queen-size teak wood bed in the front, a headboard made of upholstered wood with a wooden frame, a side table with a fluted design panelled from top to bottom, and wardrobes with louvred designs on the right. A teak wood dresser with a drawer at the bottom is next to the closet. Streamlined profile lighting built into the mirror. Our client was particular that her room is made of wood and has straightforward ideas, therefore there is a ladder desk directly across from the bed in the corner.
Then we make our way back to the dining room. A dramatic blue door that goes into the master bedroom is located next to the hidden mirror and white-framed doors. This bedroom was created by combining two tiny bedrooms into one, giving the enormous king-size bed and wardrobes space on both sides. The bed and the white dressing area with the white wood-finished wardrobes for the clients' everyday use are visible upon arrival on the left. Next to this wardrobe is the master bathroom, which features a colour scheme of aqua blue, wood, and cream with gold fixtures and decorations. A shelf made of unfinished wood with lighting fixtures was added as a feature. For the clients' outerwear, there is another wardrobe section completed in bolivar green wood across from the bed.
Each bedroom has a large window that lets in enough natural light to brighten the room.
22 922 foton på medelhavsstil sovrum
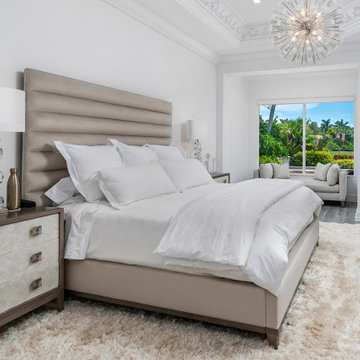
Muted color scheme shows off the lush greenery of the tropical gardens and golf course views, but they certainly aren't dull colors. Use of metallic and lux textured fabrics add layers of texture while highlighting the oversized windows. Organic shaped fixtures and geometric shaped furniture display the client's whimsical personality. These unique pieces are found throughout the home. Soft teal and green colors are used as accents and focal points.
Photography by Luxhunters Productions
4
