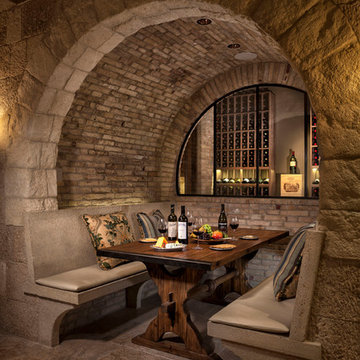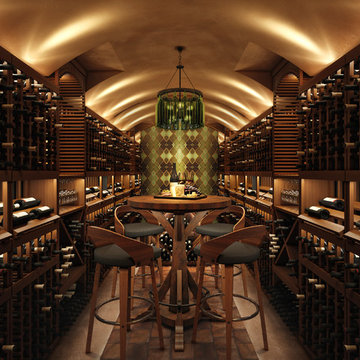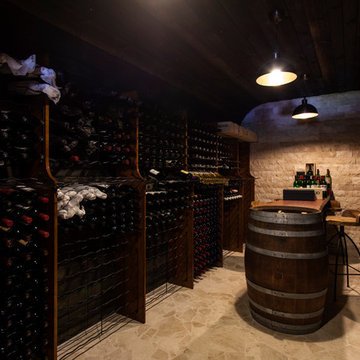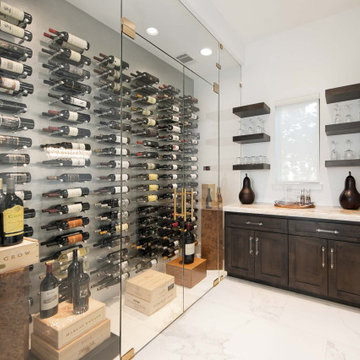3 612 foton på medelhavsstil vinkällare
Sortera efter:
Budget
Sortera efter:Populärt i dag
41 - 60 av 3 612 foton
Artikel 1 av 2
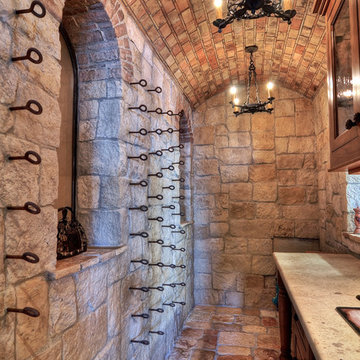
Bowman Group Architectural Photography
Idéer för en medelhavsstil vinkällare, med rött golv
Idéer för en medelhavsstil vinkällare, med rött golv
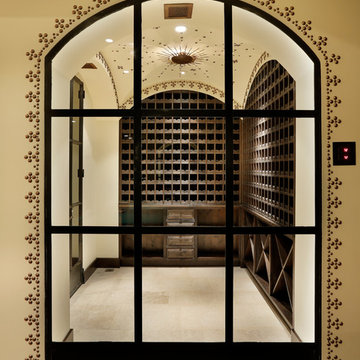
Designed and built by Pacific Peninsula Group.
Intimate view of Wine Room.
Photography by Bernard Andre
Photography by Bernard Andre.
Foto på en medelhavsstil vinkällare
Foto på en medelhavsstil vinkällare
Hitta den rätta lokala yrkespersonen för ditt projekt
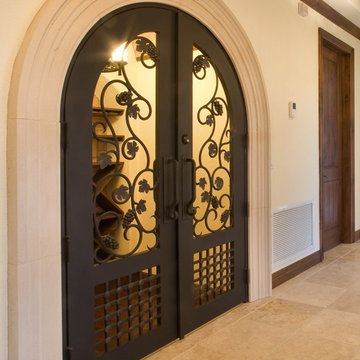
Villa Toscana, Tuscan-Mediterranean, 6,400 sq. ft waterfront home designed and built by Orlando Custom Homebuilder Jorge Ulibarri, www.imyourbuilder.com
for more design ideas, subscribe to the blog www.tradesecretsbyjorge.com
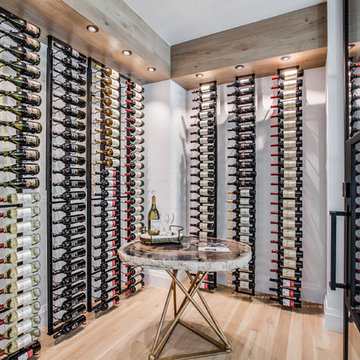
This STELLAR wine room was designed by Vanguard Studio based in Austin, Texas. This wine room is in our 2018 Dream Home - a show stopping display with steal and glass doors/windows along with custom wine racks. A beautiful display. The light wood floors contrast the black steel.
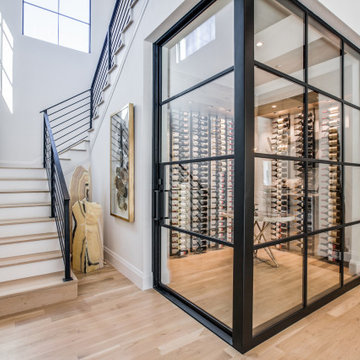
Large L shaped staircase with cable wire railing
Inredning av en medelhavsstil mellanstor vinkällare
Inredning av en medelhavsstil mellanstor vinkällare
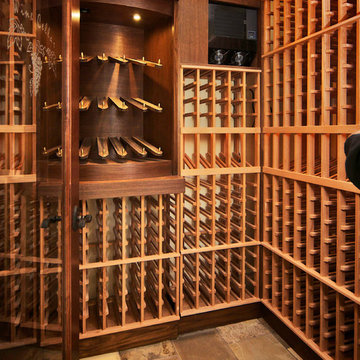
Medelhavsstil inredning av en mellanstor vinkällare, med skiffergolv, vinhyllor och beiget golv
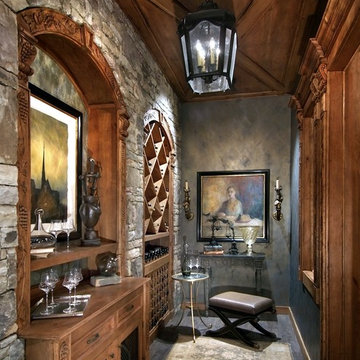
Fred Gerlich
Exempel på en mellanstor medelhavsstil vinkällare, med vinställ med diagonal vinförvaring, klinkergolv i keramik och grått golv
Exempel på en mellanstor medelhavsstil vinkällare, med vinställ med diagonal vinförvaring, klinkergolv i keramik och grått golv
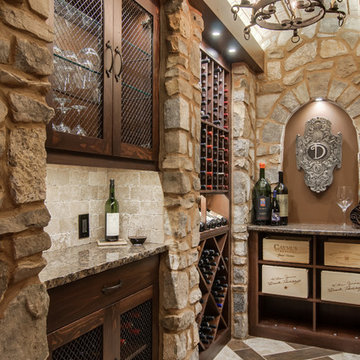
Here are a few of the elements i used to create this one of a kind Closet converted into a custom wine cellar.
Refrigerated wine cellar, Iron wine cellar door with insulated glass, Custom made wine racks, Custom made wine cabinetry, Hand chisled stone columns, Lighted wine bottle displays, Lighted Art niche, Vaulted barrel brick ceiling, Hand made wood beams, Hand chisled granite counter tops,Cellar Pro split cooling system.
All photo's are copyrights of GERMANO WINE CELLARS 2013 -Garett Buell / Showcase photographers
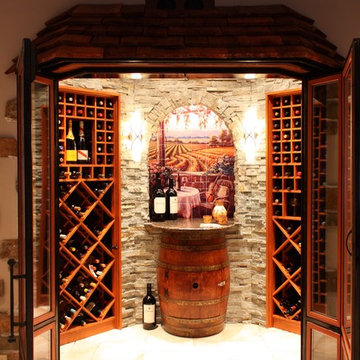
Exempel på en medelhavsstil vinkällare, med vinställ med diagonal vinförvaring och beiget golv
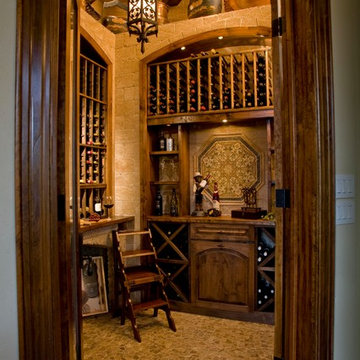
An unused small home office was transformed into haven in a suburban Texas home.
For this space, function came first and the aesthetics were layered in. If a project does not meet its intended purpose, it is not successful. Incorporating the couples love of Argentina, bottle count, display appeal, case storage, and the ability to maintain a 55-degree environment were all design considerations. Specialized craftsman were hired to help with cooling, insulation, placement of the condenser, etc. An expert carpenter contributed his expert skills and knack for creating storage solutions.
Strong beams were used to highlight the tiled ceiling and create an authentic grotto look. Pebble flooring adds to the Old World feel. Stone walls and herringbone ceiling lend an aged element. A medallion carefully selected from a little known source in Argentina is the centerpiece of the room; its pattern and color blends with the rest of the home’s decor and the inlaid glass tile adds shimmer. Double-paned iron and glass doors seal the room and create an entry of interest.
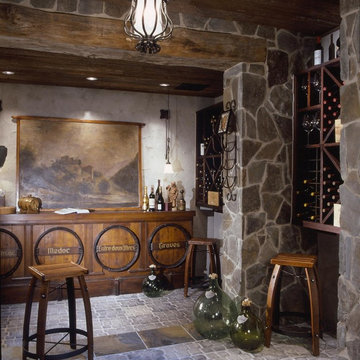
Idéer för en stor medelhavsstil vinkällare, med vinställ med diagonal vinförvaring, tegelgolv och grått golv
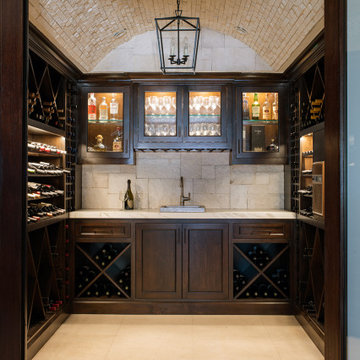
A temperature controlled wine cellar with a barrel ceiling tiled in split face limestone.
Bild på en mellanstor medelhavsstil vinkällare, med kalkstensgolv, vinställ med diagonal vinförvaring och beiget golv
Bild på en mellanstor medelhavsstil vinkällare, med kalkstensgolv, vinställ med diagonal vinförvaring och beiget golv
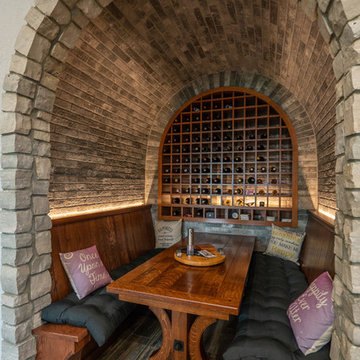
Bild på en mellanstor medelhavsstil vinkällare, med ljust trägolv, vinhyllor och grått golv
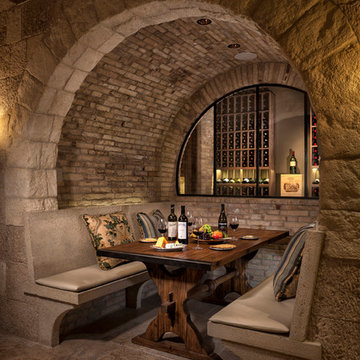
Inspiration för stora medelhavsstil vinkällare, med vinhyllor, klinkergolv i keramik och grått golv
3 612 foton på medelhavsstil vinkällare

The genesis of design for this desert retreat was the informal dining area in which the clients, along with family and friends, would gather.
Located in north Scottsdale’s prestigious Silverleaf, this ranch hacienda offers 6,500 square feet of gracious hospitality for family and friends. Focused around the informal dining area, the home’s living spaces, both indoor and outdoor, offer warmth of materials and proximity for expansion of the casual dining space that the owners envisioned for hosting gatherings to include their two grown children, parents, and many friends.
The kitchen, adjacent to the informal dining, serves as the functioning heart of the home and is open to the great room, informal dining room, and office, and is mere steps away from the outdoor patio lounge and poolside guest casita. Additionally, the main house master suite enjoys spectacular vistas of the adjacent McDowell mountains and distant Phoenix city lights.
The clients, who desired ample guest quarters for their visiting adult children, decided on a detached guest casita featuring two bedroom suites, a living area, and a small kitchen. The guest casita’s spectacular bedroom mountain views are surpassed only by the living area views of distant mountains seen beyond the spectacular pool and outdoor living spaces.
Project Details | Desert Retreat, Silverleaf – Scottsdale, AZ
Architect: C.P. Drewett, AIA, NCARB; Drewett Works, Scottsdale, AZ
Builder: Sonora West Development, Scottsdale, AZ
Photographer: Dino Tonn
Featured in Phoenix Home and Garden, May 2015, “Sporting Style: Golf Enthusiast Christie Austin Earns Top Scores on the Home Front”
See more of this project here: http://drewettworks.com/desert-retreat-at-silverleaf/
3
