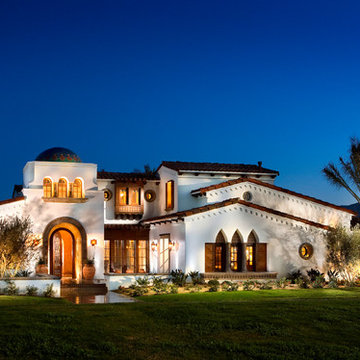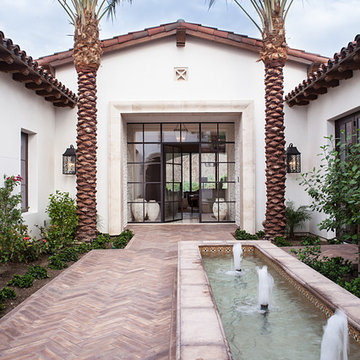3 814 foton på medelhavsstil vitt hus
Sortera efter:
Budget
Sortera efter:Populärt i dag
1 - 20 av 3 814 foton

Foto på ett mycket stort medelhavsstil vitt hus, med två våningar, stuckatur, halvvalmat sadeltak och tak i shingel
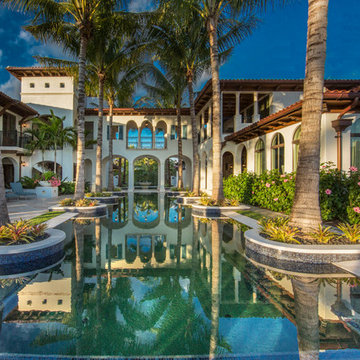
Idéer för att renovera ett mycket stort medelhavsstil vitt hus, med två våningar, stuckatur och valmat tak
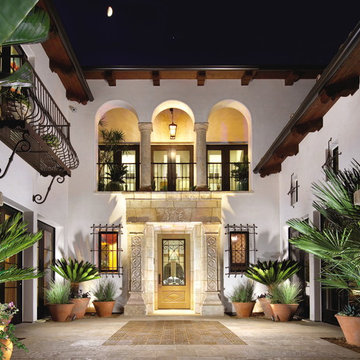
Image provided by 'Ancient Surfaces'
Product name: Antique Biblical Stone Flooring.
Contacts:(212) 461-0245
Email: Sales@ancientsurfaces.com
Website: www.AncientSurfaces.com
Antique reclaimed Limestone flooring pavers unique in its blend and authenticity and rare in it's hardness and beauty.
With every footstep you take on those pavers you travel through a time portal of sorts, connecting you with past generations that have walked and lived their lives on top of it for centuries.

Photography by Chase Daniel
Idéer för mycket stora medelhavsstil vita hus, med två våningar, blandad fasad, sadeltak och tak i mixade material
Idéer för mycket stora medelhavsstil vita hus, med två våningar, blandad fasad, sadeltak och tak i mixade material
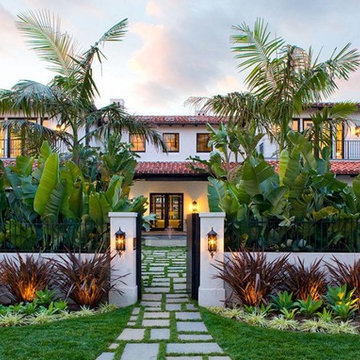
Inredning av ett medelhavsstil vitt hus, med två våningar, valmat tak och tak med takplattor
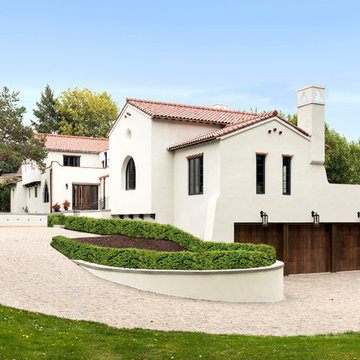
Inredning av ett medelhavsstil vitt hus, med två våningar, sadeltak och tak med takplattor

The clients wanted to remodel and update this 4,300 sq. ft., three story, three-bedroom, five bath, Spanish Colonial style residence to meet their design aesthetic.
Architect: The Warner Group.
Photographer: Kelly Teich
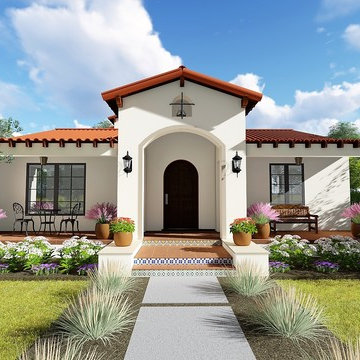
spanish style home
Idéer för ett mellanstort medelhavsstil vitt hus, med två våningar, sadeltak, tak med takplattor och stuckatur
Idéer för ett mellanstort medelhavsstil vitt hus, med två våningar, sadeltak, tak med takplattor och stuckatur
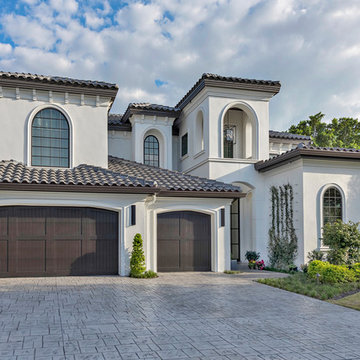
The Design Styles Architecture team beautifully remodeled the exterior and interior of this Carolina Circle home. The home was originally built in 1973 and was 5,860 SF; the remodel added 1,000 SF to the total under air square-footage. The exterior of the home was revamped to take your typical Mediterranean house with yellow exterior paint and red Spanish style roof and update it to a sleek exterior with gray roof, dark brown trim, and light cream walls. Additions were done to the home to provide more square footage under roof and more room for entertaining. The master bathroom was pushed out several feet to create a spacious marbled master en-suite with walk in shower, standing tub, walk in closets, and vanity spaces. A balcony was created to extend off of the second story of the home, creating a covered lanai and outdoor kitchen on the first floor. Ornamental columns and wrought iron details inside the home were removed or updated to create a clean and sophisticated interior. The master bedroom took the existing beam support for the ceiling and reworked it to create a visually stunning ceiling feature complete with up-lighting and hanging chandelier creating a warm glow and ambiance to the space. An existing second story outdoor balcony was converted and tied in to the under air square footage of the home, and is now used as a workout room that overlooks the ocean. The existing pool and outdoor area completely updated and now features a dock, a boat lift, fire features and outdoor dining/ kitchen.
Photo by: Design Styles Architecture
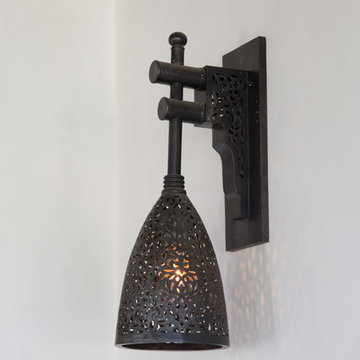
Custom made outdoor iron wall sconce.
Inredning av ett medelhavsstil vitt hus
Inredning av ett medelhavsstil vitt hus
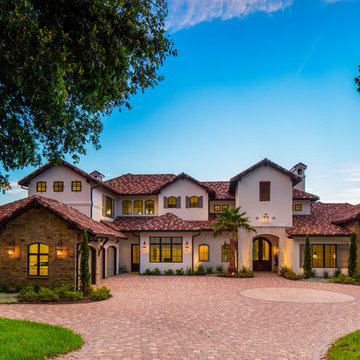
Inredning av ett medelhavsstil mycket stort vitt hus, med två våningar, valmat tak och tak med takplattor
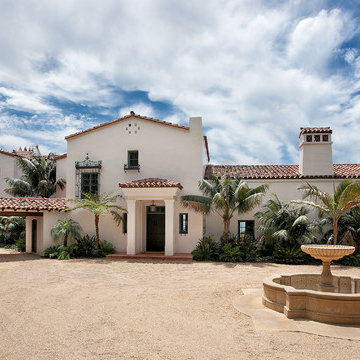
Exterior and fountain.
Exempel på ett mycket stort medelhavsstil vitt hus, med två våningar, stuckatur och sadeltak
Exempel på ett mycket stort medelhavsstil vitt hus, med två våningar, stuckatur och sadeltak
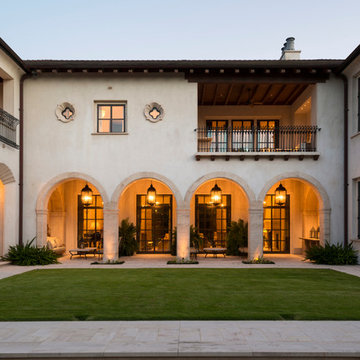
A view of the rear of the home and the covered outdoor living space.
Frank White Photography
Medelhavsstil inredning av ett mycket stort vitt hus, med två våningar, stuckatur, valmat tak och tak med takplattor
Medelhavsstil inredning av ett mycket stort vitt hus, med två våningar, stuckatur, valmat tak och tak med takplattor
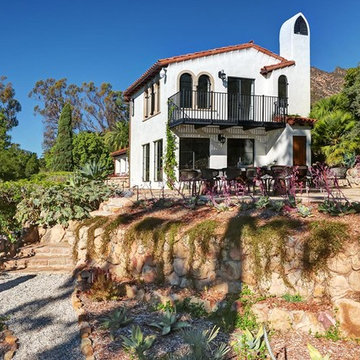
Exempel på ett stort medelhavsstil vitt hus, med två våningar och sadeltak

Parkland Estates New Mediterranean
RIMO PHOTO LLC - Rich Montalbano
Inredning av ett medelhavsstil stort vitt hus, med två våningar, stuckatur, valmat tak och tak med takplattor
Inredning av ett medelhavsstil stort vitt hus, med två våningar, stuckatur, valmat tak och tak med takplattor
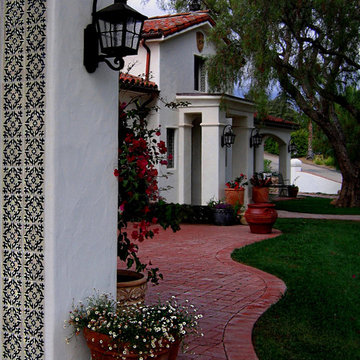
Design Consultant Jeff Doubét is the author of Creating Spanish Style Homes: Before & After – Techniques – Designs – Insights. The 240 page “Design Consultation in a Book” is now available. Please visit SantaBarbaraHomeDesigner.com for more info.
Jeff Doubét specializes in Santa Barbara style home and landscape designs. To learn more info about the variety of custom design services I offer, please visit SantaBarbaraHomeDesigner.com
Jeff Doubét is the Founder of Santa Barbara Home Design - a design studio based in Santa Barbara, California USA.

Inspiration för ett medelhavsstil vitt hus, med två våningar, stuckatur och sadeltak
3 814 foton på medelhavsstil vitt hus
1
