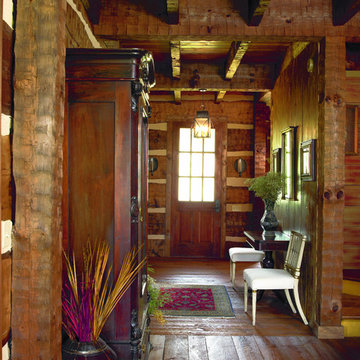1 462 foton på mellanstor entré, med en brun dörr
Sortera efter:
Budget
Sortera efter:Populärt i dag
1 - 20 av 1 462 foton

Foto på en mellanstor eklektisk hall, med bruna väggar, ljust trägolv, en enkeldörr, en brun dörr och grått golv

Highland Park, IL 60035 Colonial Home with Hardie Custom Color Siding Shingle Straight Edge Shake (Front) Lap (Sides), HardieTrim Arctic White ROOF IKO Oakridge Architectural Shingles Estate Gray and installed metal roof front entry portico.
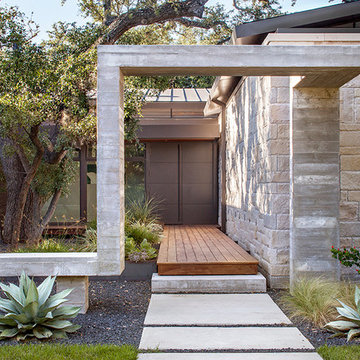
This property came with a house which proved ill-matched to our clients’ needs but which nestled neatly amid beautiful live oaks. In choosing to commission a new home, they asked that it also tuck under the limbs of the oaks and maintain a subdued presence to the street. Extraordinary efforts such as cantilevered floors and even bridging over critical root zones allow the design to be truly fitted to the site and to co-exist with the trees, the grandest of which is the focal point of the entry courtyard.
Of equal importance to the trees and view was to provide, conversely, for walls to display 35 paintings and numerous books. From form to smallest detail, the house is quiet and subtle.
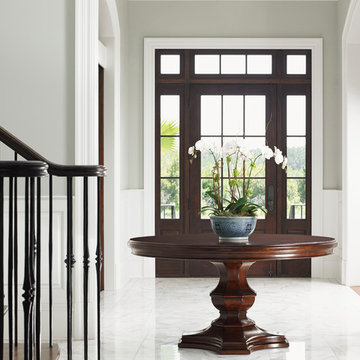
A monochromatic color scheme is achieved through white marble flooring, gray walls and white trim, which enhances the home's archways. The front door and round table's rich finish provides an elegant contrast.
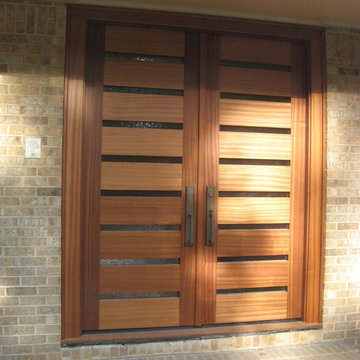
Contemporary Entry Doors
Renovation Project
Solid 2 1/2" Sapele
Exempel på en mellanstor modern ingång och ytterdörr, med en dubbeldörr och en brun dörr
Exempel på en mellanstor modern ingång och ytterdörr, med en dubbeldörr och en brun dörr
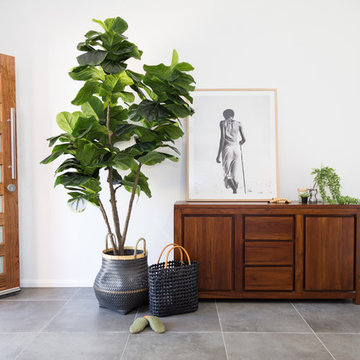
Kath Heke Real Estate Photography
Inredning av en modern mellanstor hall, med vita väggar, klinkergolv i keramik, en enkeldörr, en brun dörr och grått golv
Inredning av en modern mellanstor hall, med vita väggar, klinkergolv i keramik, en enkeldörr, en brun dörr och grått golv

Meghan Bob Photography
Klassisk inredning av en mellanstor foajé, med grå väggar, mellanmörkt trägolv, en enkeldörr, en brun dörr och brunt golv
Klassisk inredning av en mellanstor foajé, med grå väggar, mellanmörkt trägolv, en enkeldörr, en brun dörr och brunt golv
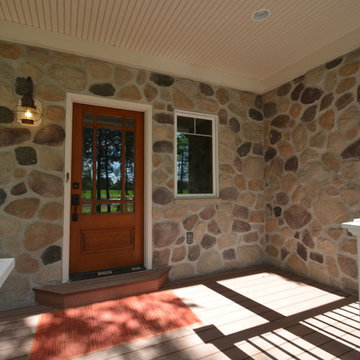
Foundation Architects, LLC
Idéer för att renovera en mellanstor lantlig ingång och ytterdörr, med vita väggar, mellanmörkt trägolv, en enkeldörr och en brun dörr
Idéer för att renovera en mellanstor lantlig ingång och ytterdörr, med vita väggar, mellanmörkt trägolv, en enkeldörr och en brun dörr
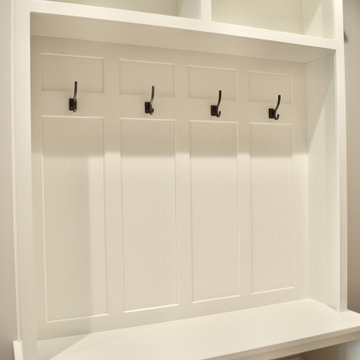
Mudroom
Klassisk inredning av ett mellanstort kapprum, med grå väggar, klinkergolv i porslin, en enkeldörr, en brun dörr och beiget golv
Klassisk inredning av ett mellanstort kapprum, med grå väggar, klinkergolv i porslin, en enkeldörr, en brun dörr och beiget golv

This home is a modern farmhouse on the outside with an open-concept floor plan and nautical/midcentury influence on the inside! From top to bottom, this home was completely customized for the family of four with five bedrooms and 3-1/2 bathrooms spread over three levels of 3,998 sq. ft. This home is functional and utilizes the space wisely without feeling cramped. Some of the details that should be highlighted in this home include the 5” quartersawn oak floors, detailed millwork including ceiling beams, abundant natural lighting, and a cohesive color palate.
Space Plans, Building Design, Interior & Exterior Finishes by Anchor Builders
Andrea Rugg Photography
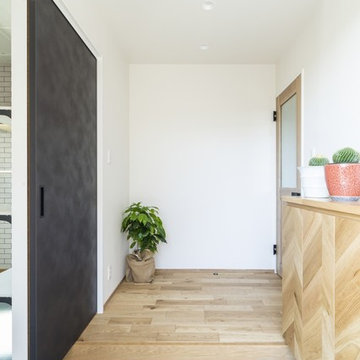
すご~く広いリビングで心置きなく寛ぎたい。
くつろぐ場所は、ほど良くプライバシーを保つように。
ゆっくり本を読んだり、家族団らんしたり、たのしさを詰め込んだ暮らしを考えた。
ひとつひとつ動線を考えたら、私たち家族のためだけの「平屋」のカタチにたどり着いた。
流れるような回遊動線は、きっと日々の家事を楽しくしてくれる。
そんな家族の想いが、またひとつカタチになりました。
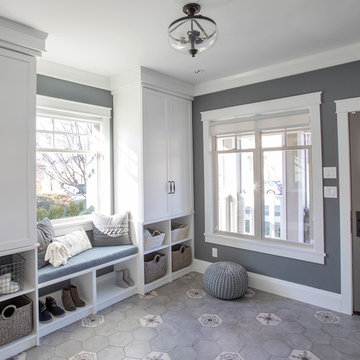
Exempel på ett mellanstort klassiskt kapprum, med grå väggar, en enkeldörr och en brun dörr
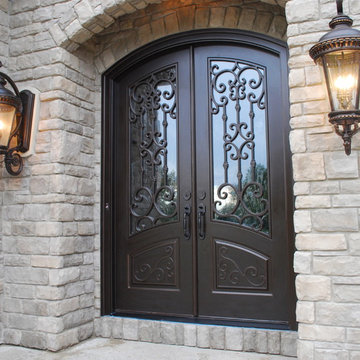
Eyebrow Radius Top - Almaria Design Collection - Finished In Weathered Bronze
www.masterpiecedoors.com
678-894-1450
Idéer för en mellanstor klassisk ingång och ytterdörr, med beige väggar, betonggolv, en dubbeldörr, en brun dörr och grått golv
Idéer för en mellanstor klassisk ingång och ytterdörr, med beige väggar, betonggolv, en dubbeldörr, en brun dörr och grått golv
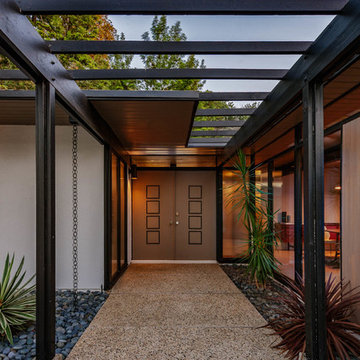
Inspiration för mellanstora 50 tals ingångspartier, med en dubbeldörr och en brun dörr
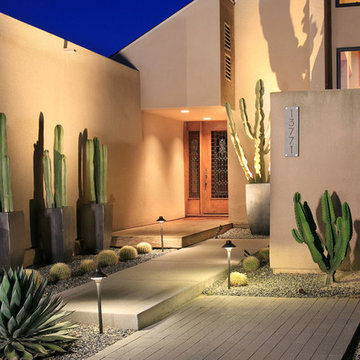
This zero-scape requires little to no maintenance, with the help of some drip irrigation.
Inredning av en modern mellanstor ingång och ytterdörr, med beige väggar, målat trägolv, en enkeldörr, en brun dörr och beiget golv
Inredning av en modern mellanstor ingång och ytterdörr, med beige väggar, målat trägolv, en enkeldörr, en brun dörr och beiget golv
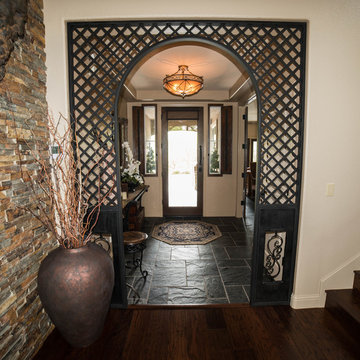
The entryway was updated by adding a glass front door to bring in additional light, black slate floors, and a custom made metal arch to bring some drama to the foyer.
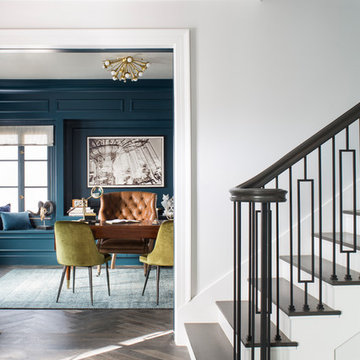
Meghan Bob Photography
Foto på en mellanstor vintage foajé, med grå väggar, mellanmörkt trägolv, en enkeldörr, en brun dörr och brunt golv
Foto på en mellanstor vintage foajé, med grå väggar, mellanmörkt trägolv, en enkeldörr, en brun dörr och brunt golv
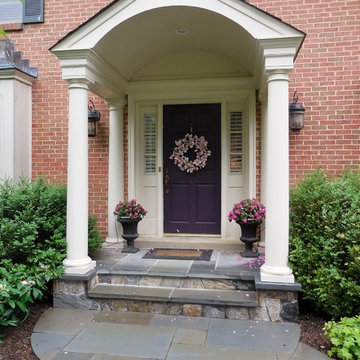
A Huge Facelift for the facade of this home! TKM covered the existing porch in stone, designed and installed the formal portico (notice the beautiful columns and curved ceiling) and the drylaid patterned bluestone walkway
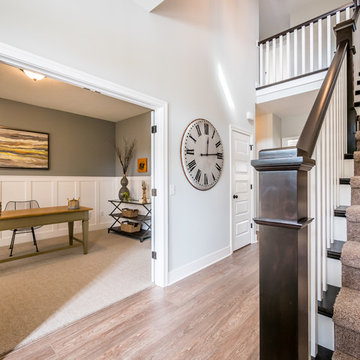
The entry invites you into this Matt Lancia Signature Home. Featuring a two story foyer with an open rail above. The stair detail includes wood end caps which are stained and 6" boxed newels, all hand crafted on site. The office/den off the foyer is designed with a wainscoting and you enter through double doors
1 462 foton på mellanstor entré, med en brun dörr
1
