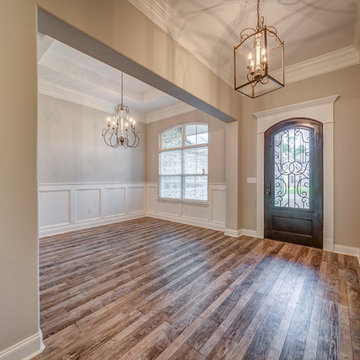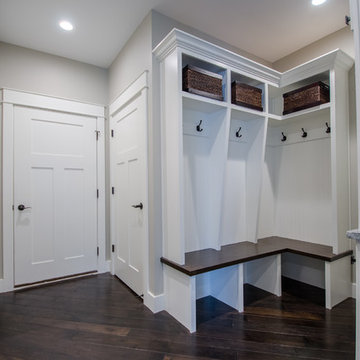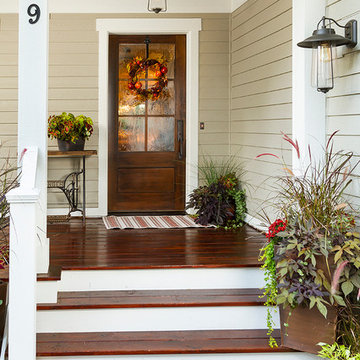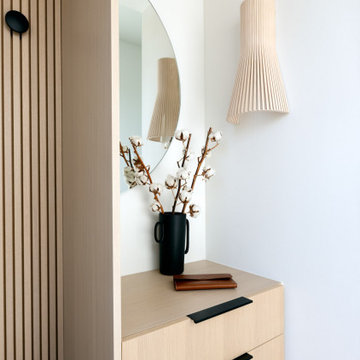27 697 foton på mellanstor entré, med en enkeldörr
Sortera efter:
Budget
Sortera efter:Populärt i dag
1 - 20 av 27 697 foton
Artikel 1 av 3

Free ebook, Creating the Ideal Kitchen. DOWNLOAD NOW
We went with a minimalist, clean, industrial look that feels light, bright and airy. The island is a dark charcoal with cool undertones that coordinates with the cabinetry and transom work in both the neighboring mudroom and breakfast area. White subway tile, quartz countertops, white enamel pendants and gold fixtures complete the update. The ends of the island are shiplap material that is also used on the fireplace in the next room.
In the new mudroom, we used a fun porcelain tile on the floor to get a pop of pattern, and walnut accents add some warmth. Each child has their own cubby, and there is a spot for shoes below a long bench. Open shelving with spots for baskets provides additional storage for the room.
Designed by: Susan Klimala, CKBD
Photography by: LOMA Studios
For more information on kitchen and bath design ideas go to: www.kitchenstudio-ge.com

Christian J Anderson Photography
Inredning av en modern mellanstor foajé, med grå väggar, en enkeldörr, mörk trädörr, mellanmörkt trägolv och brunt golv
Inredning av en modern mellanstor foajé, med grå väggar, en enkeldörr, mörk trädörr, mellanmörkt trägolv och brunt golv

Built by Highland Custom Homes
Exempel på en mellanstor klassisk hall, med mellanmörkt trägolv, beige väggar, en enkeldörr, en blå dörr och beiget golv
Exempel på en mellanstor klassisk hall, med mellanmörkt trägolv, beige väggar, en enkeldörr, en blå dörr och beiget golv

Inredning av en klassisk mellanstor ingång och ytterdörr, med en enkeldörr, mellanmörk trädörr, vita väggar, skiffergolv och grått golv

This entry way is truly luxurious with a charming locker system with drawers below and cubbies over head, the catch all with a cabinet and drawer (so keys and things will always have a home), and the herringbone installed tile on the floor make this space super convenient for families on the go with all your belongings right where you need them.

Exempel på ett mellanstort amerikanskt kapprum, med blå väggar, klinkergolv i porslin, en enkeldörr, en vit dörr och grått golv

Inspiration för mellanstora eklektiska foajéer, med en enkeldörr, en vit dörr, vita väggar, mellanmörkt trägolv och brunt golv

New build dreams always require a clear design vision and this 3,650 sf home exemplifies that. Our clients desired a stylish, modern aesthetic with timeless elements to create balance throughout their home. With our clients intention in mind, we achieved an open concept floor plan complimented by an eye-catching open riser staircase. Custom designed features are showcased throughout, combined with glass and stone elements, subtle wood tones, and hand selected finishes.
The entire home was designed with purpose and styled with carefully curated furnishings and decor that ties these complimenting elements together to achieve the end goal. At Avid Interior Design, our goal is to always take a highly conscious, detailed approach with our clients. With that focus for our Altadore project, we were able to create the desirable balance between timeless and modern, to make one more dream come true.

Inspiration för ett mellanstort vintage kapprum, med mellanmörkt trägolv, en enkeldörr, en vit dörr och brunt golv

TEAM:
Architect: LDa Architecture & Interiors
Builder (Kitchen/ Mudroom Addition): Shanks Engineering & Construction
Builder (Master Suite Addition): Hampden Design
Photographer: Greg Premru

Anna Stathaki
Bild på en mellanstor nordisk hall, med vita väggar, målat trägolv, en enkeldörr, en blå dörr och beiget golv
Bild på en mellanstor nordisk hall, med vita väggar, målat trägolv, en enkeldörr, en blå dörr och beiget golv

Richard Mandelkorn
With the removal of a back stairwell and expansion of the side entry, some creative storage solutions could be added, greatly increasing the functionality of the mudroom. Local Vermont slate and shaker-style cabinetry match the style of this country foursquare farmhouse in Concord, MA.

The entry foyer features our BRAND NEW Farmhouse Interior lighting package and our exclusive Iron Entry Door - WOW FACTOR!
Idéer för mellanstora vintage foajéer, med laminatgolv och en enkeldörr
Idéer för mellanstora vintage foajéer, med laminatgolv och en enkeldörr

Exempel på ett mellanstort klassiskt kapprum, med grå väggar, mörkt trägolv, en enkeldörr och en vit dörr

John Granen
Inspiration för mellanstora 60 tals ingångspartier, med en enkeldörr och mellanmörk trädörr
Inspiration för mellanstora 60 tals ingångspartier, med en enkeldörr och mellanmörk trädörr

Building Design, Plans, and Interior Finishes by: Fluidesign Studio I Builder: Structural Dimensions Inc. I Photographer: Seth Benn Photography
Idéer för en mellanstor klassisk entré, med beige väggar, en enkeldörr och mörk trädörr
Idéer för en mellanstor klassisk entré, med beige väggar, en enkeldörr och mörk trädörr

Idéer för mellanstora lantliga ingångspartier, med beige väggar, ljust trägolv, en enkeldörr och mörk trädörr

Mid-Century modern Renovation front entry.
Custom made frosted glass front Door made from clear Larch sourced locally.
Cedar Rainscreen siding with dark brown stain. Vertical cedar accents with Sikkens finish.

Ellen McDermott
Idéer för att renovera en mellanstor lantlig entré, med gröna väggar, en enkeldörr, en vit dörr och beiget golv
Idéer för att renovera en mellanstor lantlig entré, med gröna väggar, en enkeldörr, en vit dörr och beiget golv
27 697 foton på mellanstor entré, med en enkeldörr
1
