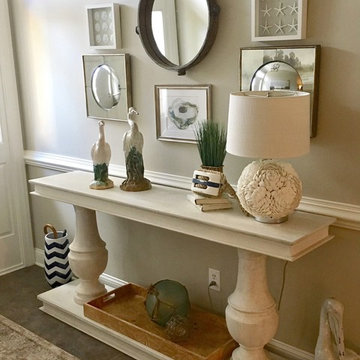53 948 foton på mellanstor entré
Sortera efter:
Budget
Sortera efter:Populärt i dag
141 - 160 av 53 948 foton
Artikel 1 av 2

When the family comes in from the garage they enter into this great entry space. This space has it all! Equipped with storage for coats, hats, bags, shoes, etc. as well as a desk for family bills and drop-zone, and access directly to the laundry room and the kitchen, this space is really a main hub when entering the home. Double barn doors hide the laundry room from view while still allowing for complete access. The dark hooks on the mud-bench play off the dark barn door hardware and provide a beautiful contrast against the blue painted bench and breadboard backing. A dark stained desk, which coordinates beautifully with the barn doors, helps complete the space.

Jessie Preza
Idéer för en mellanstor lantlig ingång och ytterdörr, med vita väggar, målat trägolv, en enkeldörr, en blå dörr och grått golv
Idéer för en mellanstor lantlig ingång och ytterdörr, med vita väggar, målat trägolv, en enkeldörr, en blå dörr och grått golv

Entry way designed and built by Gowler Homes, photo taken by Jacey Caldwell Photography
Idéer för mellanstora lantliga foajéer, med vita väggar, mellanmörkt trägolv, en dubbeldörr, en svart dörr och brunt golv
Idéer för mellanstora lantliga foajéer, med vita väggar, mellanmörkt trägolv, en dubbeldörr, en svart dörr och brunt golv
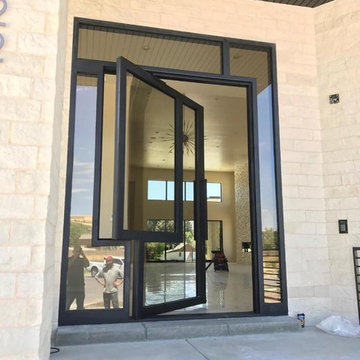
Inspiration för mellanstora moderna ingångspartier, med en enkeldörr och glasdörr
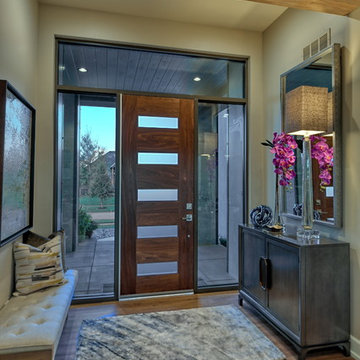
This warm entry to the home features a walnut and metal front door, tiled columns and modern sconce lighting.
Idéer för att renovera en mellanstor retro ingång och ytterdörr, med beige väggar, vinylgolv, en enkeldörr, mörk trädörr och beiget golv
Idéer för att renovera en mellanstor retro ingång och ytterdörr, med beige väggar, vinylgolv, en enkeldörr, mörk trädörr och beiget golv
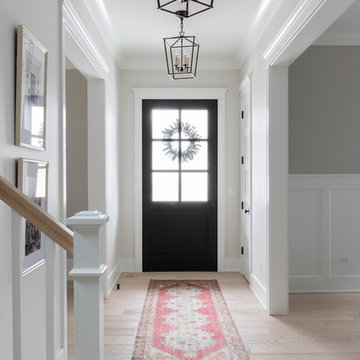
Front entry photo by Emily Kennedy Photo
Inspiration för mellanstora lantliga foajéer, med vita väggar, ljust trägolv, en enkeldörr, glasdörr och beiget golv
Inspiration för mellanstora lantliga foajéer, med vita väggar, ljust trägolv, en enkeldörr, glasdörr och beiget golv

What a spectacular welcome to this mountain retreat. A trio of chandeliers hang above a custom copper door while a narrow bridge spans across the curved stair.

Free ebook, Creating the Ideal Kitchen. DOWNLOAD NOW
We went with a minimalist, clean, industrial look that feels light, bright and airy. The island is a dark charcoal with cool undertones that coordinates with the cabinetry and transom work in both the neighboring mudroom and breakfast area. White subway tile, quartz countertops, white enamel pendants and gold fixtures complete the update. The ends of the island are shiplap material that is also used on the fireplace in the next room.
In the new mudroom, we used a fun porcelain tile on the floor to get a pop of pattern, and walnut accents add some warmth. Each child has their own cubby, and there is a spot for shoes below a long bench. Open shelving with spots for baskets provides additional storage for the room.
Designed by: Susan Klimala, CKBD
Photography by: LOMA Studios
For more information on kitchen and bath design ideas go to: www.kitchenstudio-ge.com
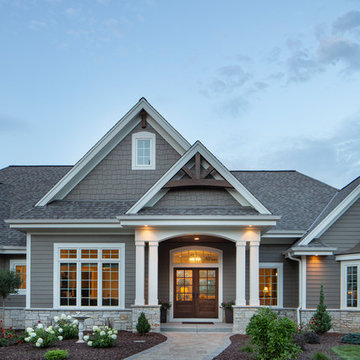
The large angled garage, double entry door, bay window and arches are the welcoming visuals to this exposed ranch. Exterior thin veneer stone, the James Hardie Timberbark siding and the Weather Wood shingles accented by the medium bronze metal roof and white trim windows are an eye appealing color combination. Impressive double transom entry door with overhead timbers and side by side double pillars.
(Ryan Hainey)
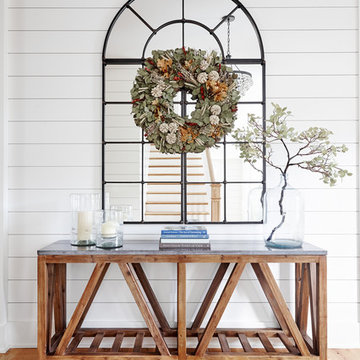
Idéer för att renovera en mellanstor lantlig foajé, med vita väggar, ljust trägolv och beiget golv
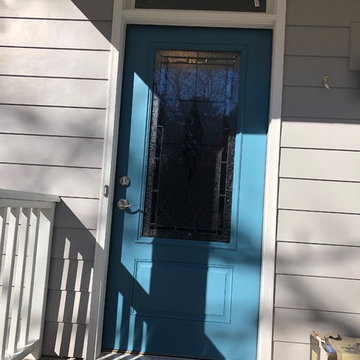
Idéer för att renovera en mellanstor vintage ingång och ytterdörr, med grå väggar, en enkeldörr och en blå dörr
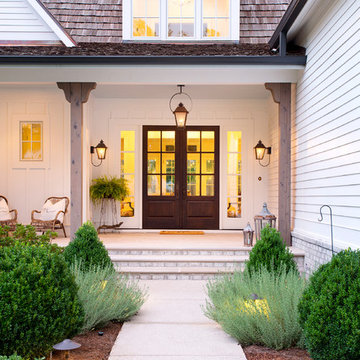
Photo by Reed Brown
Landscape Design by Outdoor Ink
Design/Build and Interior Design by Castle Homes
Foto på en mellanstor lantlig entré
Foto på en mellanstor lantlig entré

Off the main entry, enter the mud room to access four built-in lockers with a window seat, making getting in and out the door a breeze. Custom barn doors flank the doorway and add a warm farmhouse flavor.
For more photos of this project visit our website: https://wendyobrienid.com.
Photography by Valve Interactive: https://valveinteractive.com/
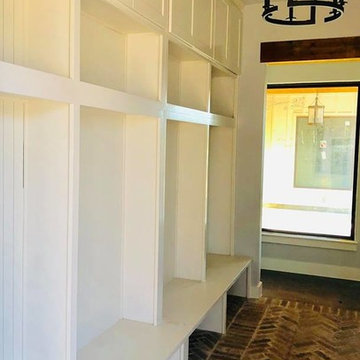
Idéer för mellanstora lantliga kapprum, med vita väggar, tegelgolv och brunt golv

Contractor: Legacy CDM Inc. | Interior Designer: Kim Woods & Trish Bass | Photographer: Jola Photography
Idéer för att renovera en mellanstor lantlig ingång och ytterdörr, med vita väggar, skiffergolv, en tvådelad stalldörr, mellanmörk trädörr och grått golv
Idéer för att renovera en mellanstor lantlig ingång och ytterdörr, med vita väggar, skiffergolv, en tvådelad stalldörr, mellanmörk trädörr och grått golv

a good dog hanging out
Bild på ett mellanstort vintage kapprum, med klinkergolv i keramik, svart golv och grå väggar
Bild på ett mellanstort vintage kapprum, med klinkergolv i keramik, svart golv och grå väggar
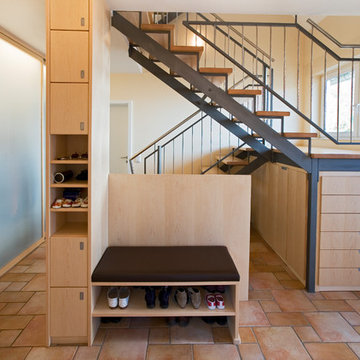
Einbauschrank nach Maß unter Treppe, Flur und Garderobe
Apothekerauszüge, Schuhablagen, Ahorn Echtholz
Inspiration för en mellanstor nordisk hall, med vita väggar och orange golv
Inspiration för en mellanstor nordisk hall, med vita väggar och orange golv

© JEM Photographie
Exempel på en mellanstor modern foajé, med vita väggar, ljust trägolv, en enkeldörr och en vit dörr
Exempel på en mellanstor modern foajé, med vita väggar, ljust trägolv, en enkeldörr och en vit dörr
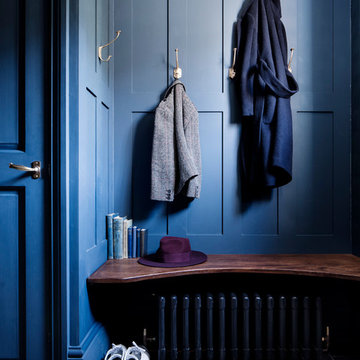
Photography by Rory Gardiner
Idéer för mellanstora vintage kapprum, med blå väggar och svart golv
Idéer för mellanstora vintage kapprum, med blå väggar och svart golv
53 948 foton på mellanstor entré
8
