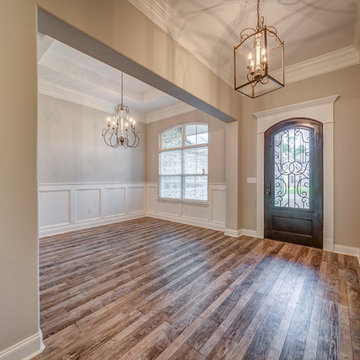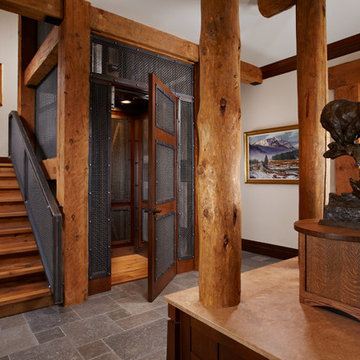14 798 foton på mellanstor entré
Sortera efter:
Budget
Sortera efter:Populärt i dag
1 - 20 av 14 798 foton
Artikel 1 av 3

Christian J Anderson Photography
Inredning av en modern mellanstor foajé, med grå väggar, en enkeldörr, mörk trädörr, mellanmörkt trägolv och brunt golv
Inredning av en modern mellanstor foajé, med grå väggar, en enkeldörr, mörk trädörr, mellanmörkt trägolv och brunt golv

Built by Highland Custom Homes
Exempel på en mellanstor klassisk hall, med mellanmörkt trägolv, beige väggar, en enkeldörr, en blå dörr och beiget golv
Exempel på en mellanstor klassisk hall, med mellanmörkt trägolv, beige väggar, en enkeldörr, en blå dörr och beiget golv

Idéer för mellanstora lantliga kapprum, med vita väggar, tegelgolv och rött golv

The shape of the angled porch-roof, sets the tone for a truly modern entryway. This protective covering makes a dramatic statement, as it hovers over the front door. The blue-stone terrace conveys even more interest, as it gradually moves upward, morphing into steps, until it reaches the porch.
Porch Detail
The multicolored tan stone, used for the risers and retaining walls, is proportionally carried around the base of the house. Horizontal sustainable-fiber cement board replaces the original vertical wood siding, and widens the appearance of the facade. The color scheme — blue-grey siding, cherry-wood door and roof underside, and varied shades of tan and blue stone — is complimented by the crisp-contrasting black accents of the thin-round metal columns, railing, window sashes, and the roof fascia board and gutters.
This project is a stunning example of an exterior, that is both asymmetrical and symmetrical. Prior to the renovation, the house had a bland 1970s exterior. Now, it is interesting, unique, and inviting.
Photography Credit: Tom Holdsworth Photography
Contractor: Owings Brothers Contracting

Exempel på ett mellanstort amerikanskt kapprum, med blå väggar, klinkergolv i porslin, en enkeldörr, en vit dörr och grått golv

Inspiration för mellanstora eklektiska foajéer, med en enkeldörr, en vit dörr, vita väggar, mellanmörkt trägolv och brunt golv

Inspiration för en mellanstor vintage ingång och ytterdörr, med mellanmörk trädörr, blå väggar och en dubbeldörr

Idéer för att renovera en mellanstor lantlig foajé, med grå väggar, mellanmörkt trägolv, en dubbeldörr, mellanmörk trädörr och brunt golv

New build dreams always require a clear design vision and this 3,650 sf home exemplifies that. Our clients desired a stylish, modern aesthetic with timeless elements to create balance throughout their home. With our clients intention in mind, we achieved an open concept floor plan complimented by an eye-catching open riser staircase. Custom designed features are showcased throughout, combined with glass and stone elements, subtle wood tones, and hand selected finishes.
The entire home was designed with purpose and styled with carefully curated furnishings and decor that ties these complimenting elements together to achieve the end goal. At Avid Interior Design, our goal is to always take a highly conscious, detailed approach with our clients. With that focus for our Altadore project, we were able to create the desirable balance between timeless and modern, to make one more dream come true.

Inspiration för mellanstora moderna hallar, med en vit dörr, vita väggar, ljust trägolv och beiget golv

Inspiration för ett mellanstort vintage kapprum, med mellanmörkt trägolv, en enkeldörr, en vit dörr och brunt golv

Picture Perfect Home
Inspiration för ett mellanstort vintage kapprum, med grå väggar, mellanmörkt trägolv och svart golv
Inspiration för ett mellanstort vintage kapprum, med grå väggar, mellanmörkt trägolv och svart golv

Interior Design: Tucker Thomas Interior Design
Builder: Structural Image
Photography: Spacecrafting
Custom Cabinetry: Engstrom
Wood Products
Exempel på ett mellanstort klassiskt kapprum, med flerfärgat golv
Exempel på ett mellanstort klassiskt kapprum, med flerfärgat golv

Mud Room entry from the garage. Custom built in locker style storage. Herring bone floor tile.
Exempel på ett mellanstort klassiskt kapprum, med klinkergolv i keramik, beige väggar och beiget golv
Exempel på ett mellanstort klassiskt kapprum, med klinkergolv i keramik, beige väggar och beiget golv

The entry foyer features our BRAND NEW Farmhouse Interior lighting package and our exclusive Iron Entry Door - WOW FACTOR!
Idéer för mellanstora vintage foajéer, med laminatgolv och en enkeldörr
Idéer för mellanstora vintage foajéer, med laminatgolv och en enkeldörr

Design & Build Team: Anchor Builders,
Photographer: Andrea Rugg Photography
Idéer för mellanstora vintage kapprum, med vita väggar, klinkergolv i porslin och svart golv
Idéer för mellanstora vintage kapprum, med vita väggar, klinkergolv i porslin och svart golv

Mid-Century modern Renovation front entry.
Custom made frosted glass front Door made from clear Larch sourced locally.
Cedar Rainscreen siding with dark brown stain. Vertical cedar accents with Sikkens finish.

Ellen McDermott
Idéer för att renovera en mellanstor lantlig entré, med gröna väggar, en enkeldörr, en vit dörr och beiget golv
Idéer för att renovera en mellanstor lantlig entré, med gröna väggar, en enkeldörr, en vit dörr och beiget golv

Foto på en mellanstor rustik entré, med vita väggar, travertin golv och grått golv
14 798 foton på mellanstor entré
1
