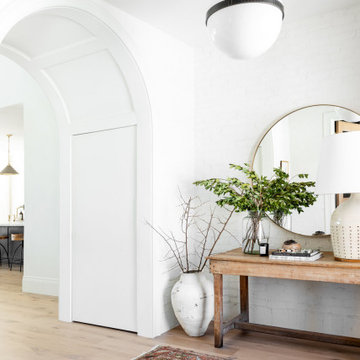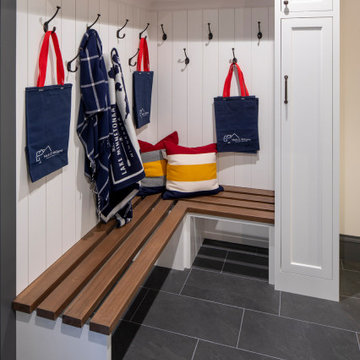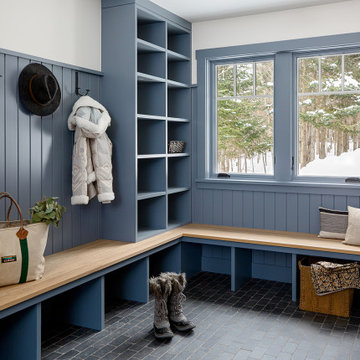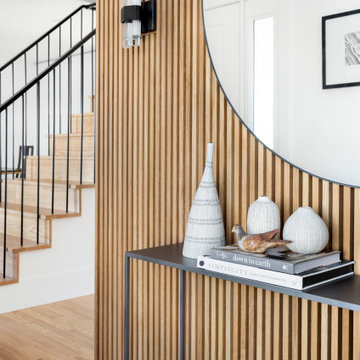2 802 foton på mellanstor entré
Sortera efter:
Budget
Sortera efter:Populärt i dag
1 - 20 av 2 802 foton
Artikel 1 av 3

Bright and beautiful foyer in Charlotte, NC with custom wall paneling, chandelier, wooden console table, black mirror, table lamp, decorative pieces and rug over wood floors.

Kathy Peden Photography
Idéer för mellanstora lantliga ingångspartier, med en enkeldörr och glasdörr
Idéer för mellanstora lantliga ingångspartier, med en enkeldörr och glasdörr

Inredning av en modern mellanstor foajé, med blå väggar, klinkergolv i keramik, en dubbeldörr, en blå dörr och blått golv

Organic Contemporary Foyer
Idéer för en mellanstor modern foajé, med grå väggar, ljust trägolv, en svart dörr och beiget golv
Idéer för en mellanstor modern foajé, med grå väggar, ljust trägolv, en svart dörr och beiget golv

Front Entry Way featuring Painted brick wall, wood floors, and elegant lighting.
Inredning av en klassisk mellanstor hall, med vita väggar, en enkeldörr och en svart dörr
Inredning av en klassisk mellanstor hall, med vita väggar, en enkeldörr och en svart dörr

We added tongue & groove panelling, built in benches and a tiled Victorian floor to the entrance hallway in this Isle of Wight holiday home
Exempel på en mellanstor klassisk farstu, med vita väggar, klinkergolv i keramik, en enkeldörr, en blå dörr och flerfärgat golv
Exempel på en mellanstor klassisk farstu, med vita väggar, klinkergolv i keramik, en enkeldörr, en blå dörr och flerfärgat golv

Facing the carport, this entrance provides a substantial boundary to the exterior world without completely closing off one's range of view. The continuation of the Limestone walls and Hemlock ceiling serves an inviting transition between the spaces.
Custom windows, doors, and hardware designed and furnished by Thermally Broken Steel USA.

Lake side mudroom and "wet walk" to come in from the lake drop your stuff and shower/change in the adjacent bathroom.
Idéer för att renovera ett mellanstort maritimt kapprum, med klinkergolv i keramik, en enkeldörr och ljus trädörr
Idéer för att renovera ett mellanstort maritimt kapprum, med klinkergolv i keramik, en enkeldörr och ljus trädörr

Eklektisk inredning av en mellanstor entré, med vita väggar, klinkergolv i keramik och grått golv

In the remodel of this early 1900s home, space was reallocated from the original dark, boxy kitchen and dining room to create a new mudroom, larger kitchen, and brighter dining space. Seating, storage, and coat hooks, all near the home's rear entry, make this home much more family-friendly!

Gorgeous townhouse with stylish black windows, 10 ft. ceilings on the first floor, first-floor guest suite with full bath and 2-car dedicated parking off the alley. Dining area with wainscoting opens into kitchen featuring large, quartz island, soft-close cabinets and stainless steel appliances. Uniquely-located, white, porcelain farmhouse sink overlooks the family room, so you can converse while you clean up! Spacious family room sports linear, contemporary fireplace, built-in bookcases and upgraded wall trim. Drop zone at rear door (with keyless entry) leads out to stamped, concrete patio. Upstairs features 9 ft. ceilings, hall utility room set up for side-by-side washer and dryer, two, large secondary bedrooms with oversized closets and dual sinks in shared full bath. Owner’s suite, with crisp, white wainscoting, has three, oversized windows and two walk-in closets. Owner’s bath has double vanity and large walk-in shower with dual showerheads and floor-to-ceiling glass panel. Home also features attic storage and tankless water heater, as well as abundant recessed lighting and contemporary fixtures throughout.

Exempel på en mellanstor modern hall, med svarta väggar, en enkeldörr, en gul dörr och grått golv

Idéer för en mellanstor klassisk foajé, med mellanmörkt trägolv, en enkeldörr, mellanmörk trädörr, brunt golv och flerfärgade väggar

Front entry of the home has been converted to a mudroom and provides organization and storage for the family.
Bild på ett mellanstort vintage kapprum, med vita väggar, mellanmörkt trägolv, en enkeldörr och brunt golv
Bild på ett mellanstort vintage kapprum, med vita väggar, mellanmörkt trägolv, en enkeldörr och brunt golv

This transitional foyer features a colorful, abstract wool rug and teal geometric wallpaper. The beaded, polished nickel sconces and neutral, contemporary artwork draws the eye upward. An elegant, transitional open-sphere chandelier adds sophistication while remaining light and airy. Various teal and lavender accessories carry the color throughout this updated foyer.

A redirected entry turned mudroom has created much room for many people to enter with their wet boots and coats on a snowy day in the mountains. Storage, cubbies and benches from one side to the other.

This beautiful 2-story entry has a honed marble floor and custom wainscoting on walls and ceiling
Modern inredning av en mellanstor foajé, med vita väggar, marmorgolv och grått golv
Modern inredning av en mellanstor foajé, med vita väggar, marmorgolv och grått golv

Ingresso: pavimento in marmo verde alpi, elementi di arredo su misura in legno cannettato noce canaletto
Inredning av en modern mellanstor foajé, med gröna väggar, marmorgolv, en enkeldörr, en grön dörr och grönt golv
Inredning av en modern mellanstor foajé, med gröna väggar, marmorgolv, en enkeldörr, en grön dörr och grönt golv
2 802 foton på mellanstor entré
1

