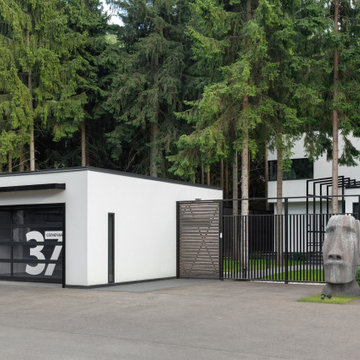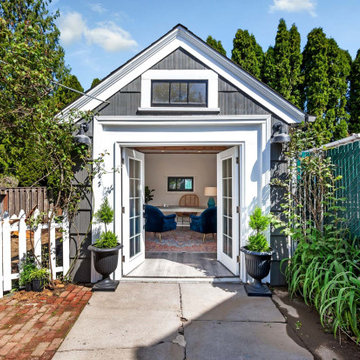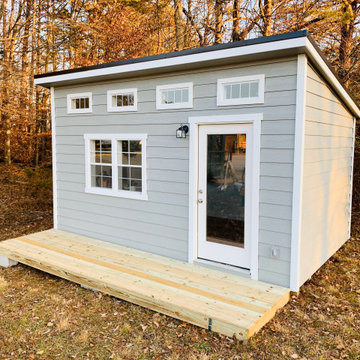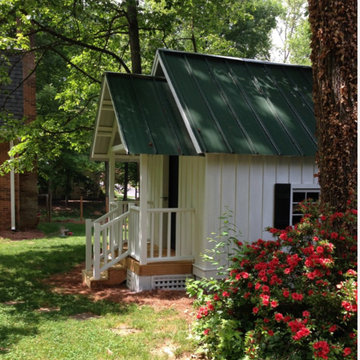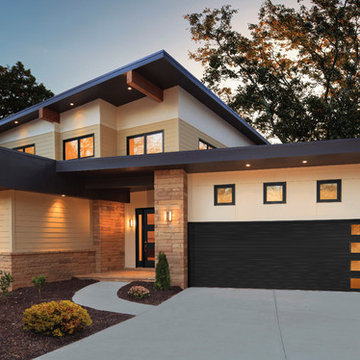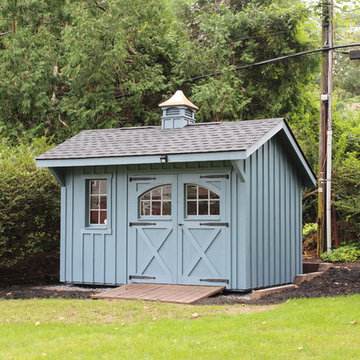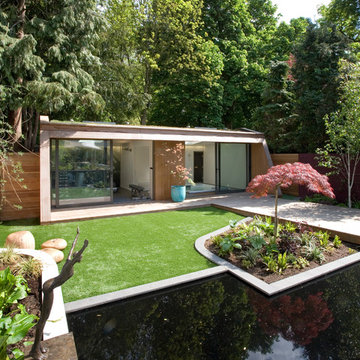15 012 foton på mellanstor garage och förråd
Sortera efter:Populärt i dag
141 - 160 av 15 012 foton
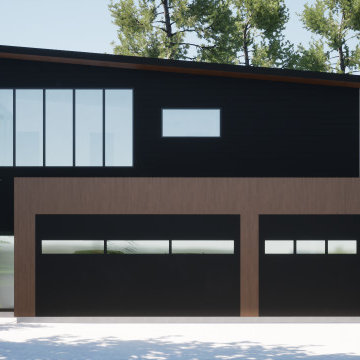
This modern garage will be wrapped with a vertical cedar rain screen that will be stained. The garage doors are 9' tall instead of traditional 8' tall garage doors to allow for extra clearance of vehicles.
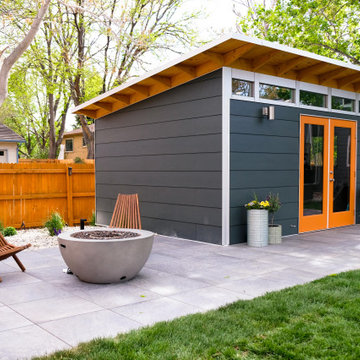
12x18 Signature Series Studio Shed
• Volcano Gray lap siding
• Yam doors
• Natural Eaves (no finish or paint)
• Lifestyle Interior Package
Bild på en mellanstor funkis garage och förråd
Bild på en mellanstor funkis garage och förråd
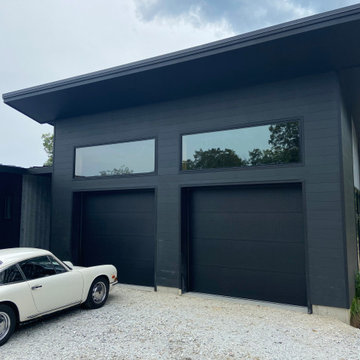
two contemporary garage doors in black with no windows.
Inspiration för mellanstora moderna fristående tvåbils garager och förråd
Inspiration för mellanstora moderna fristående tvåbils garager och förråd

Modern European lower level indoor display garage
Modern inredning av en mellanstor tillbyggd enbils garage och förråd
Modern inredning av en mellanstor tillbyggd enbils garage och förråd
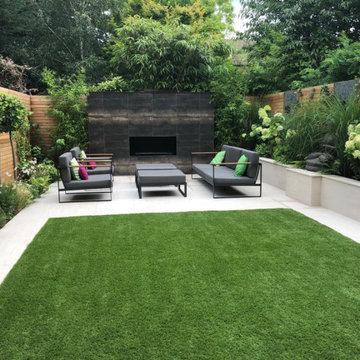
Contemporary, low-maintenance garden created to maximise the use of the space, A feature fireplace was created at the end of the garden, soft textured planting and creative lighting were designed to extend its use all year round.
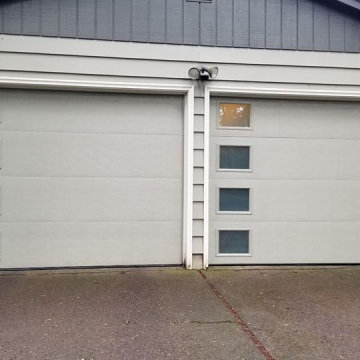
Very old and worn garage doors were replaced with bright, new, contemporary panel doors with etched windows from Wayne Dalton. The overall design (color, material, style) brings a unique and updated mid century modern appearance to the home's entrance. | Project and Photo Credits: ProLift Garage Doors of Portland.
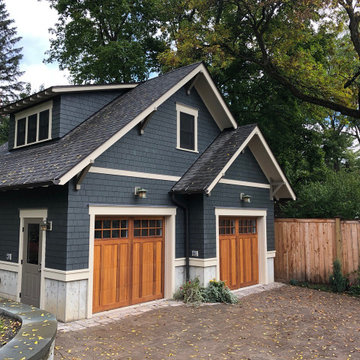
A new garage was built with improved, integrated landscaping to connect to the house and retain a beautiful backyard. The two-car garage is larger than the one it replaces and positioned strategically for better backing up and maneuvering. It stylistically coordinates with the house and provides 290 square feet of attic storage. Stone paving connects the drive, path, and outdoor patio which is off of the home’s sun room. Low stone walls and pavers are used to define areas of plantings and yard.
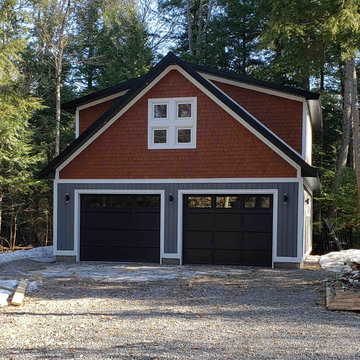
Construction of detached Craftsman style garage with loft space at cottage. Four foot foundation wall, 28' x 32'. Two dormers, Maibec cedar shakes and Cape Cod Siding. Custom black garage doors.
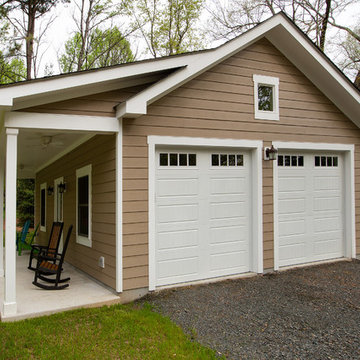
Our clients in Centreville, VA were looking add a detached garage to their Northern Virginia home that matched their current home both aesthetically and in charm. The homeowners wanted an open porch to enjoy the beautiful setting of their backyard. The finished project looks as if it has been with the home all along.
Photos courtesy of Greg Hadley Photography http://www.greghadleyphotography.com/
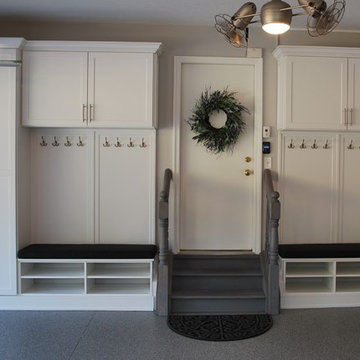
Inredning av en klassisk mellanstor tillbyggd garage och förråd
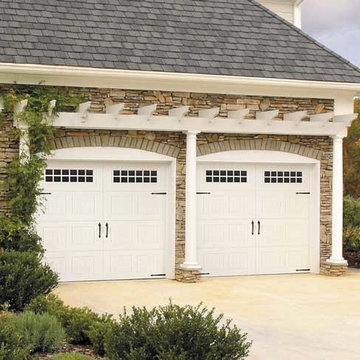
Idéer för att renovera en mellanstor vintage tillbyggd tvåbils garage och förråd
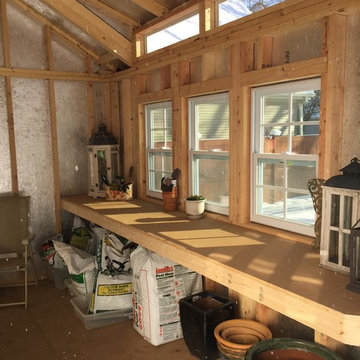
With a little online research, Karen found a few photos that inspired her potting shed. “The photo I found wasn’t even a Tuff Shed building, but working along side the Tuff Shed Design Consultant we were able to create my shed right down to the last detail.”
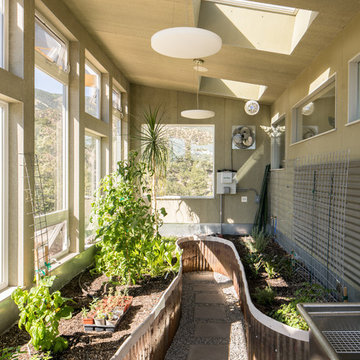
David Lauer Photography
Inspiration för mellanstora moderna tillbyggda trädgårdsskjul
Inspiration för mellanstora moderna tillbyggda trädgårdsskjul
15 012 foton på mellanstor garage och förråd
8
