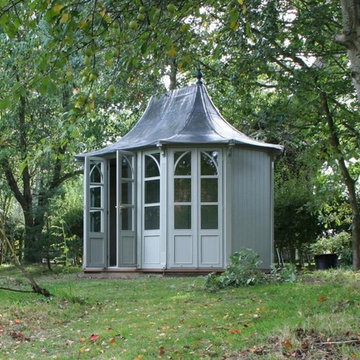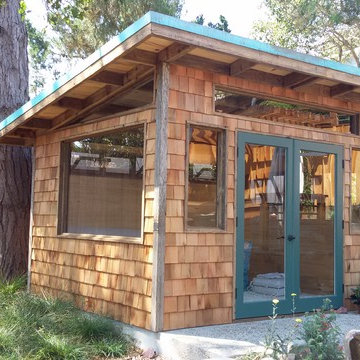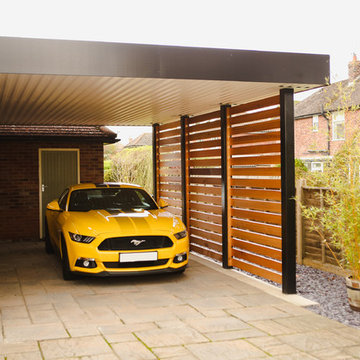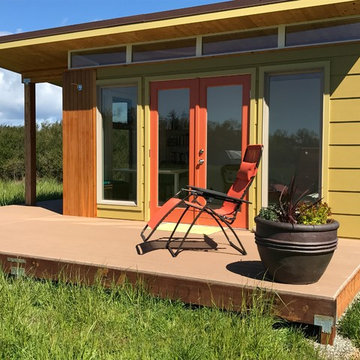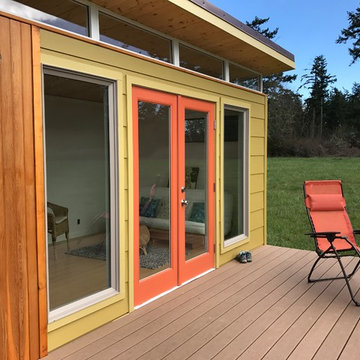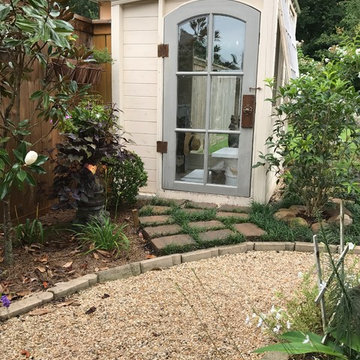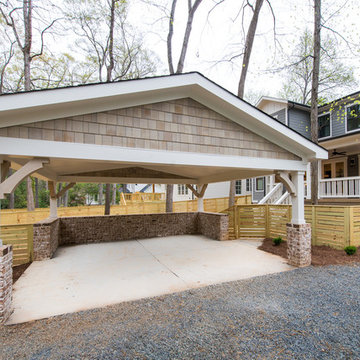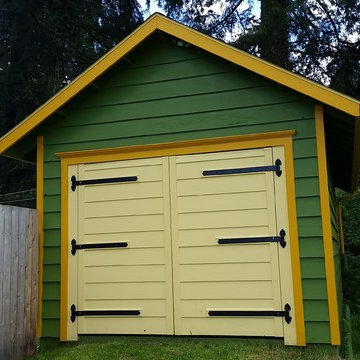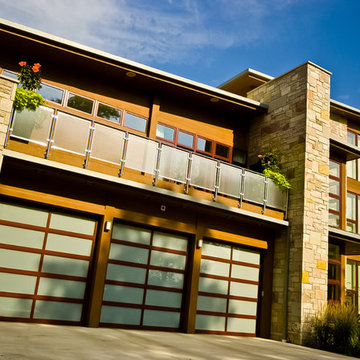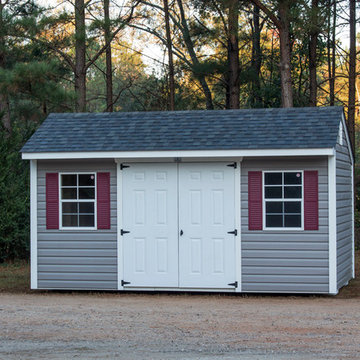15 012 foton på mellanstor garage och förråd
Sortera efter:
Budget
Sortera efter:Populärt i dag
41 - 60 av 15 012 foton
Artikel 1 av 2
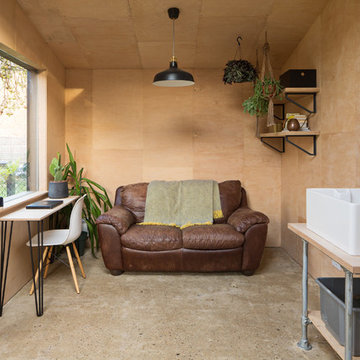
Adam Scott
Inredning av ett nordiskt mellanstort kontor, studio eller verkstad
Inredning av ett nordiskt mellanstort kontor, studio eller verkstad
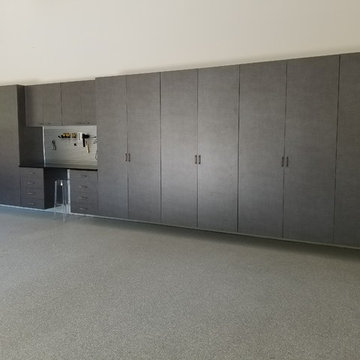
Foto på ett mellanstort funkis tillbyggt kontor, studio eller verkstad
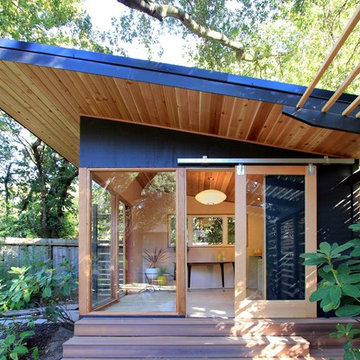
Redwood Builders had the pleasure of working with leading SF based architects Seth and Melissa Hanley of Design Blitz to create a sleek and modern backyard "Shudio" structure. Located in their backyard in Sebastopol, the Shudio replaced a falling-down potting shed and brings the best of his-and-hers space planning: a painting studio for her and a beer brewing shed for him. During their frequent backyard parties (which often host more than 90 guests) the Shudio transforms into a bar with easy through traffic and a built in keg-orator. The finishes are simple with the primary surface being charcoal painted T111 with accents of western red cedar and a white washed ash plywood interior. The sliding barn doors and trim are constructed of California redwood. The trellis with its varied pattern creates a shadow pattern that changes throughout the day. The trellis helps to enclose the informal patio (decomposed granite) and provide privacy from neighboring properties. Existing mature rhododendrons were prioritized in the design and protected in place where possible.
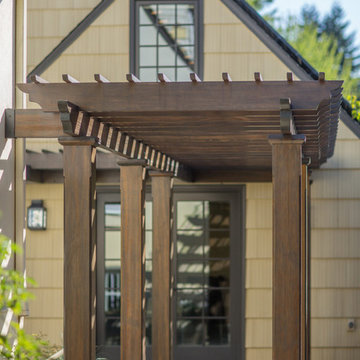
The homeowner of this old, detached garage wanted to create a functional living space with a kitchen, bathroom and second-story bedroom, while still maintaining a functional garage space. We salvaged hickory wood for the floors and built custom fir cabinets in the kitchen with patchwork tile backsplash and energy efficient appliances. As a historical home but without historical requirements, we had fun blending era-specific elements like traditional wood windows, French doors, and wood garage doors with modern elements like solar panels on the roof and accent lighting in the stair risers. In preparation for the next phase of construction (a full kitchen remodel and addition to the main house), we connected the plumbing between the main house and carriage house to make the project more cost-effective. We also built a new gate with custom stonework to match the trellis, expanded the patio between the main house and garage, and installed a gas fire pit to seamlessly tie the structures together and provide a year-round outdoor living space.
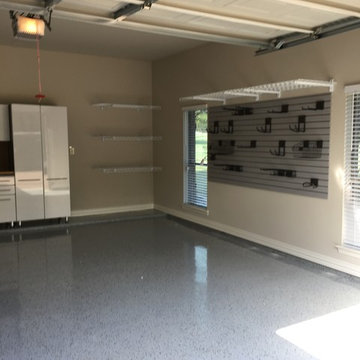
Shelves and slatwall with cabinets and worksurface
Foto på ett mellanstort vintage tillbyggt kontor, studio eller verkstad
Foto på ett mellanstort vintage tillbyggt kontor, studio eller verkstad
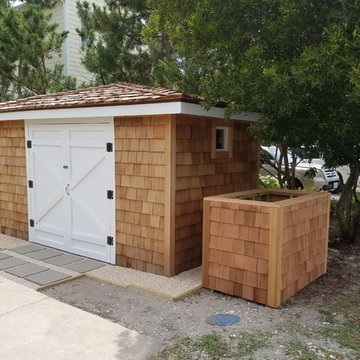
Idéer för att renovera en mellanstor maritim fristående garage och förråd
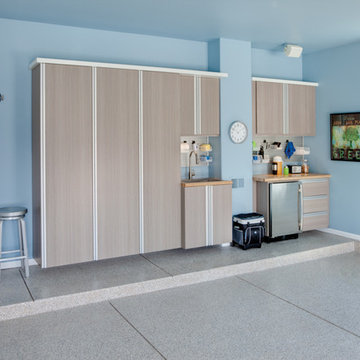
Idéer för att renovera ett mellanstort vintage tillbyggt tvåbils kontor, studio eller verkstad
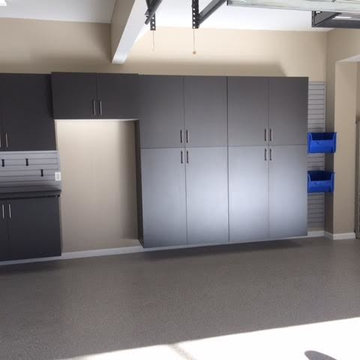
Inredning av en modern mellanstor tillbyggd tvåbils garage och förråd
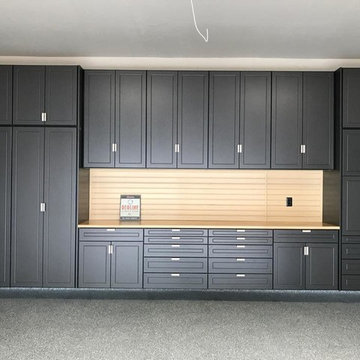
Idéer för mellanstora funkis tillbyggda tvåbils kontor, studior eller verkstäder
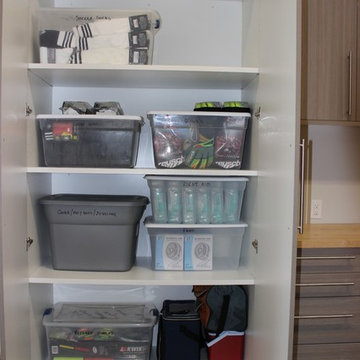
All sports related items, these items were categorized and stored in plastic bins that were then labeled and placed inside of cabinets to be out of the way.
15 012 foton på mellanstor garage och förråd
3
