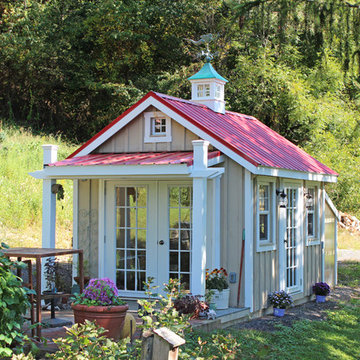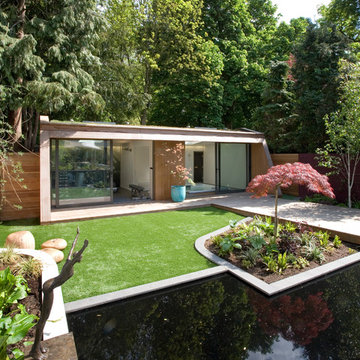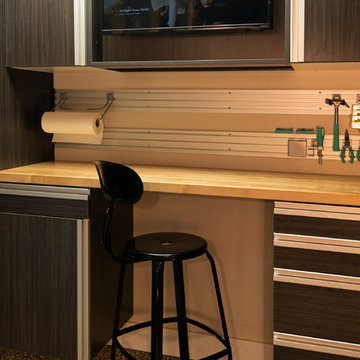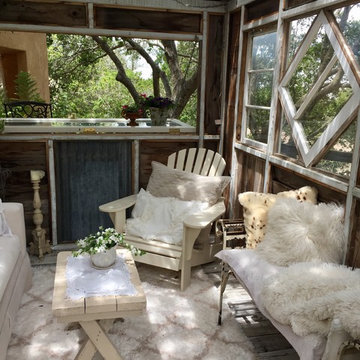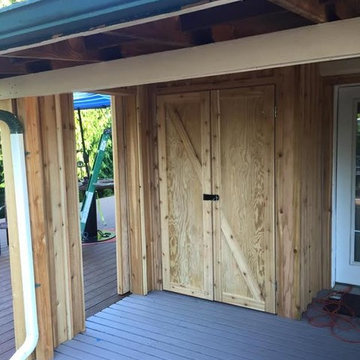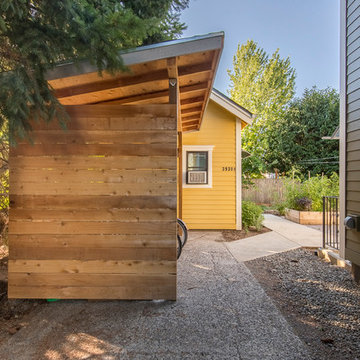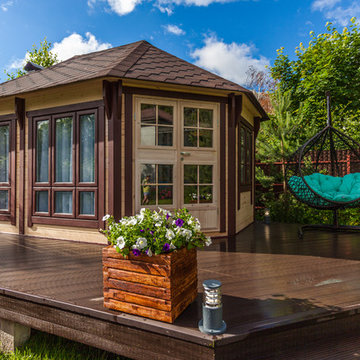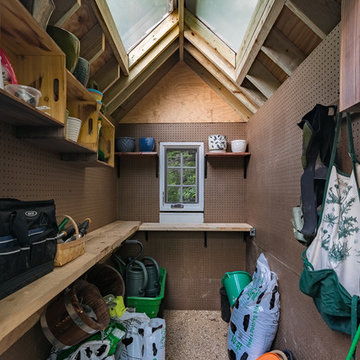Garage & förråd
Sortera efter:Populärt i dag
41 - 60 av 15 022 foton
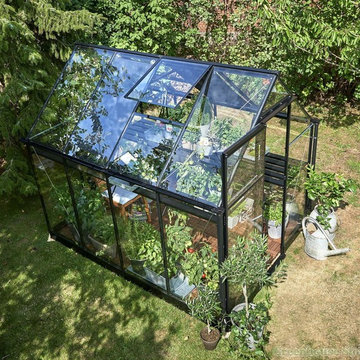
NEW - Halls Qube Greenhouse from Greenhouse Stores.
6ft Wide (6x6, 6x7 and 6x10)
Toughened Glass
Bar Capping
Black Powder Coated Frame
Roof Vents
Sliding Door
10 Rear Warranty
Installation Available
FREE DELIVERY
Call Greenhouse Stores on 0800 098 8877 for more information.
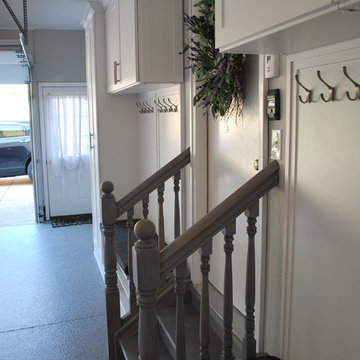
Idéer för att renovera en mellanstor vintage tillbyggd garage och förråd
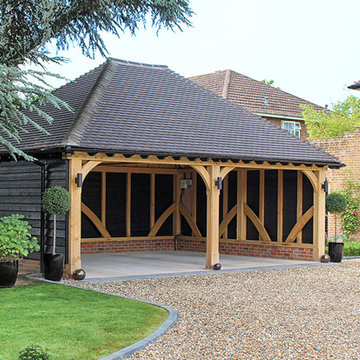
Extra widened garage bays at a Country home in Surrey. This Classic Barn designs was a turnkey project where we landscaped the entire driveway and boundary fencing with bespoke automated entry gates around the property front.
Visit our handmade joinery section on our website to view more handmade hardwood gates.
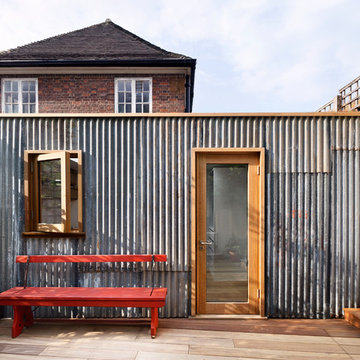
Ollie Hammick
Idéer för ett mellanstort industriellt fristående kontor, studio eller verkstad
Idéer för ett mellanstort industriellt fristående kontor, studio eller verkstad
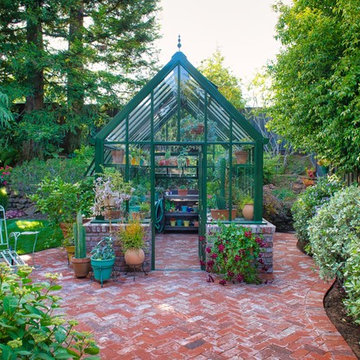
Photography by Brent Bear
Idéer för mellanstora vintage fristående garager och förråd, med växthus
Idéer för mellanstora vintage fristående garager och förråd, med växthus
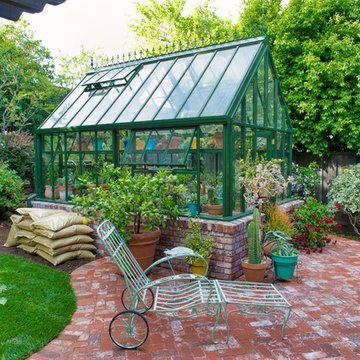
Photography by Brent Bear
Inspiration för en mellanstor vintage fristående garage och förråd, med växthus
Inspiration för en mellanstor vintage fristående garage och förråd, med växthus
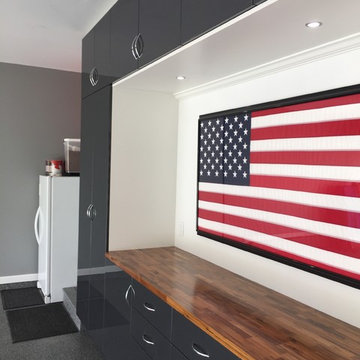
Garage overhaul that included new floating cabinets in grey with high gloss finish. LED lighting, custom cabinets with adjustable shelving, dovetail drawers, butcher block countertop, chrome hardware, epoxy floor in grey, painted walls and custom trim.

Walton on Thames - Bespoke built garden room = 7. 5 mtrs x 4.5 mtrs garden room with open area and hidden storage.
Modern inredning av ett mellanstort fristående kontor, studio eller verkstad
Modern inredning av ett mellanstort fristående kontor, studio eller verkstad
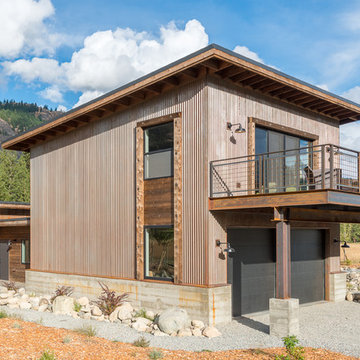
Two story garage. Bonus room above with deck facing south. Photography by Lucas Henning.
Foto på ett mellanstort industriellt fristående kontor, studio eller verkstad
Foto på ett mellanstort industriellt fristående kontor, studio eller verkstad
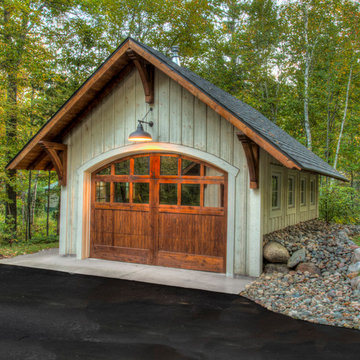
Rustik inredning av en mellanstor fristående enbils garage och förråd
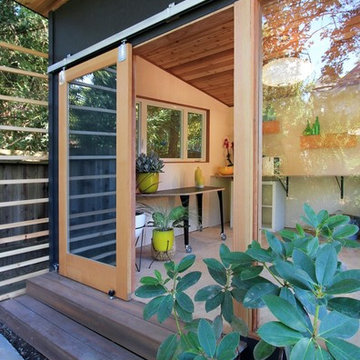
Redwood Builders had the pleasure of working with leading SF based architects Seth and Melissa Hanley of Design Blitz to create a sleek and modern backyard "Shudio" structure. Located in their backyard in Sebastopol, the Shudio replaced a falling-down potting shed and brings the best of his-and-hers space planning: a painting studio for her and a beer brewing shed for him. During their frequent backyard parties (which often host more than 90 guests) the Shudio transforms into a bar with easy through traffic and a built in keg-orator. The finishes are simple with the primary surface being charcoal painted T111 with accents of western red cedar and a white washed ash plywood interior. The sliding barn doors and trim are constructed of California redwood. The trellis with its varied pattern creates a shadow pattern that changes throughout the day. The trellis helps to enclose the informal patio (decomposed granite) and provide privacy from neighboring properties. Existing mature rhododendrons were prioritized in the design and protected in place where possible.
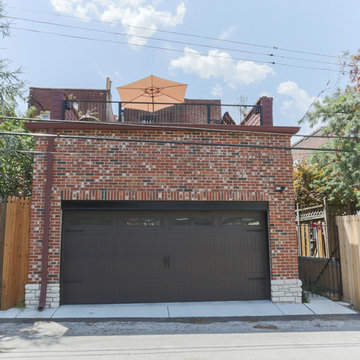
Located in the Lafayette Square Historic District, this garage is built to strict historical guidelines and to match the existing historical residence built by Horace Bigsby a renowned steamboat captain and Mark twain's prodigy. It is no ordinary garage complete with rooftop oasis, spiral staircase, Low voltage lighting and Sonos wireless home sound system.
3
