109 foton på mellanstor garderob och förvaring
Sortera efter:
Budget
Sortera efter:Populärt i dag
1 - 20 av 109 foton

A modern and masculine walk-in closet in a downtown loft. The space became a combination of bathroom, closet, and laundry. The combination of wood tones, clean lines, and lighting creates a warm modern vibe.
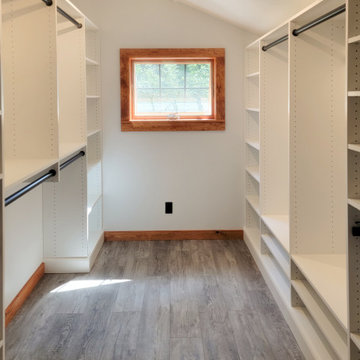
Inspiration för mellanstora walk-in-closets för könsneutrala, med öppna hyllor, vita skåp, ljust trägolv och grått golv

Inredning av ett medelhavsstil mellanstort omklädningsrum för könsneutrala, med vita skåp, mellanmörkt trägolv, brunt golv och luckor med glaspanel
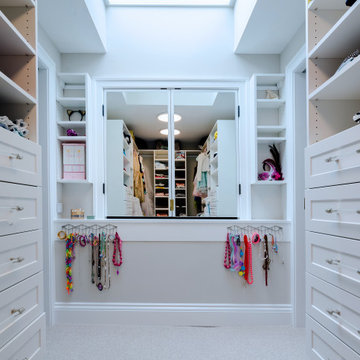
Klassisk inredning av ett mellanstort walk-in-closet för kvinnor, med skåp i shakerstil, vita skåp, heltäckningsmatta och beiget golv

This primary closet was designed for a couple to share. The hanging space and cubbies are allocated based on need. The center island includes a fold-out ironing board from Hafele concealed behind a drop down drawer front. An outlet on the end of the island provides a convenient place to plug in the iron as well as charge a cellphone.
Additional storage in the island is for knee high boots and purses.
Photo by A Kitchen That Works LLC
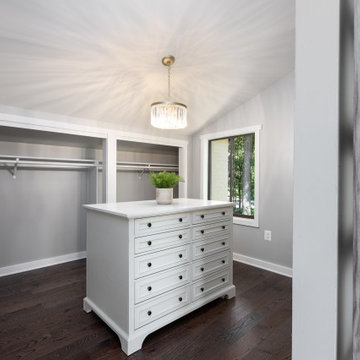
Who doesn't need a closet island and a beautiful chandelier?
Exempel på ett mellanstort modernt omklädningsrum för könsneutrala, med luckor med infälld panel, vita skåp, mörkt trägolv och brunt golv
Exempel på ett mellanstort modernt omklädningsrum för könsneutrala, med luckor med infälld panel, vita skåp, mörkt trägolv och brunt golv
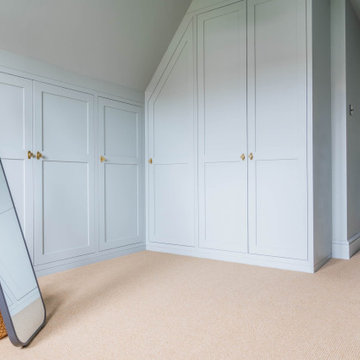
A painted shaker style walk in wardrobe, designed to fit in an awkward loft space with a sloping ceiling. Hanging sections and shelving with a large corner space.
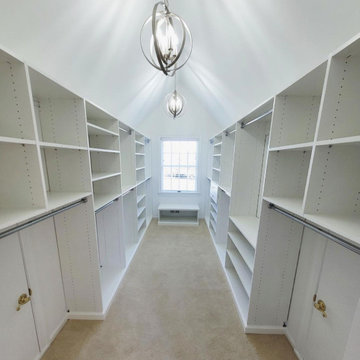
We love the high ceilings and chandeliers in this closet with LOTS of shelf space! This bright beauty features our white cabinets and chrome hardware
Inspiration för mellanstora klassiska walk-in-closets för könsneutrala, med släta luckor, vita skåp, heltäckningsmatta och beiget golv
Inspiration för mellanstora klassiska walk-in-closets för könsneutrala, med släta luckor, vita skåp, heltäckningsmatta och beiget golv
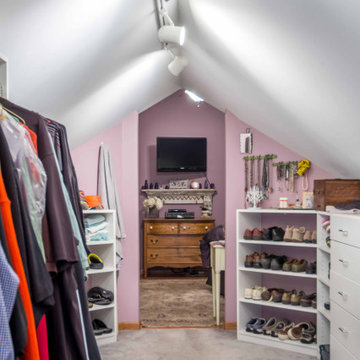
Idéer för ett mellanstort shabby chic-inspirerat walk-in-closet för könsneutrala, med öppna hyllor, vita skåp, heltäckningsmatta och grått golv
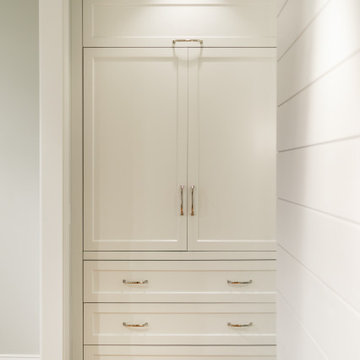
Photo by Tina Witherspoon.
Idéer för mellanstora maritima garderober, med skåp i shakerstil, vita skåp och mellanmörkt trägolv
Idéer för mellanstora maritima garderober, med skåp i shakerstil, vita skåp och mellanmörkt trägolv
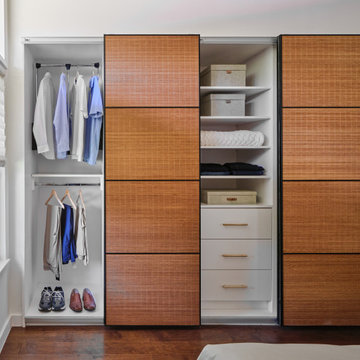
The vaulted ceiling and clerestory windows in this mid century modern master suite provide a striking architectural backdrop for the newly remodeled space. A mid century mirror and light fixture enhance the design. The team designed a custom built in closet with sliding bamboo doors. The smaller closet was enlarged from 6' wide to 9' wide by taking a portion of the closet space from an adjoining bedroom.
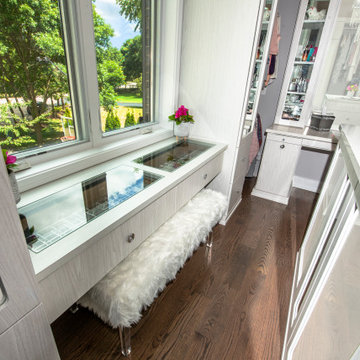
The built-in jewelry table and closet island offer a place to sit down and select accessories.
Inspiration för mellanstora klassiska walk-in-closets för kvinnor, med släta luckor, skåp i ljust trä, mellanmörkt trägolv och brunt golv
Inspiration för mellanstora klassiska walk-in-closets för kvinnor, med släta luckor, skåp i ljust trä, mellanmörkt trägolv och brunt golv

Located in Manhattan, this beautiful three-bedroom, three-and-a-half-bath apartment incorporates elements of mid-century modern, including soft greys, subtle textures, punchy metals, and natural wood finishes. Throughout the space in the living, dining, kitchen, and bedroom areas are custom red oak shutters that softly filter the natural light through this sun-drenched residence. Louis Poulsen recessed fixtures were placed in newly built soffits along the beams of the historic barrel-vaulted ceiling, illuminating the exquisite décor, furnishings, and herringbone-patterned white oak floors. Two custom built-ins were designed for the living room and dining area: both with painted-white wainscoting details to complement the white walls, forest green accents, and the warmth of the oak floors. In the living room, a floor-to-ceiling piece was designed around a seating area with a painting as backdrop to accommodate illuminated display for design books and art pieces. While in the dining area, a full height piece incorporates a flat screen within a custom felt scrim, with integrated storage drawers and cabinets beneath. In the kitchen, gray cabinetry complements the metal fixtures and herringbone-patterned flooring, with antique copper light fixtures installed above the marble island to complete the look. Custom closets were also designed by Studioteka for the space including the laundry room.
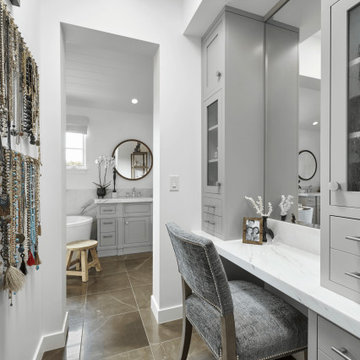
Bild på ett mellanstort maritimt omklädningsrum för könsneutrala, med skåp i shakerstil, grå skåp, klinkergolv i porslin och brunt golv
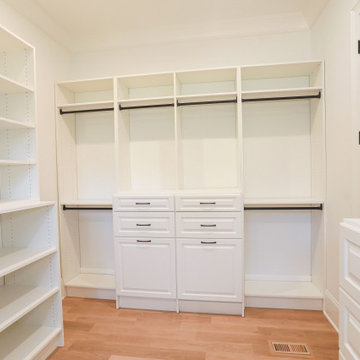
Custom built-in white closet design by David Rogers Builders in Charlotte, NC offering storage and hanging space for primary bedroom.
Exempel på ett mellanstort modernt walk-in-closet för könsneutrala, med vita skåp
Exempel på ett mellanstort modernt walk-in-closet för könsneutrala, med vita skåp
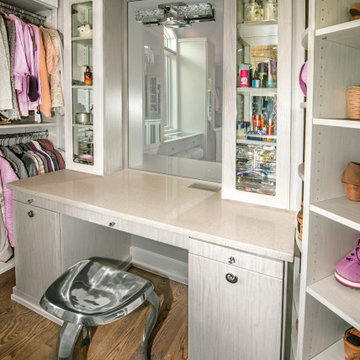
The built-in vanity table has a contemporary vibe
Inredning av ett klassiskt mellanstort walk-in-closet för kvinnor, med släta luckor, skåp i ljust trä, mellanmörkt trägolv och brunt golv
Inredning av ett klassiskt mellanstort walk-in-closet för kvinnor, med släta luckor, skåp i ljust trä, mellanmörkt trägolv och brunt golv
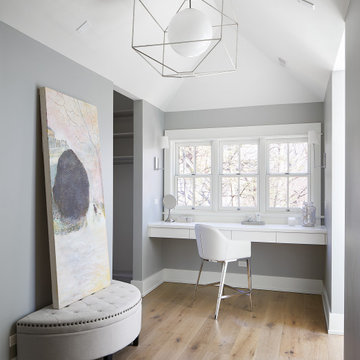
Bild på ett mellanstort funkis walk-in-closet för kvinnor, med släta luckor, vita skåp, ljust trägolv och beiget golv
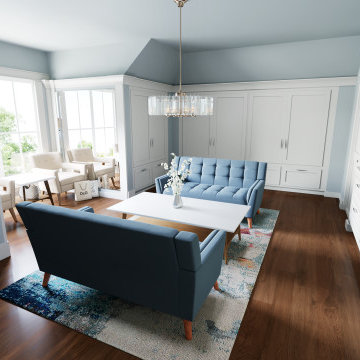
To help allow the sunlight to enter and illuminate the space, we added full length mirrors to either side of central dormer windows. They are just to either side of the white chairs. There are pull out drawers are the center cabinets, off to the right. Here we added a few subtle wood elements; similar to those used in the great room. The back wall of the center built in cabinets has a mosaic tile backsplash and nickel gap siding on the side walls.
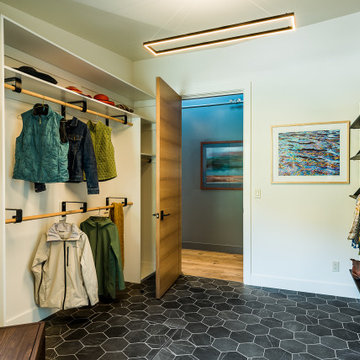
Custom Mudroom with coat hanging, shelving and metal baskets for gloves, etc...
Modern inredning av ett mellanstort walk-in-closet, med klinkergolv i porslin och grått golv
Modern inredning av ett mellanstort walk-in-closet, med klinkergolv i porslin och grått golv

This primary closet was designed for a couple to share. The hanging space and cubbies are allocated based on need. The center island includes a fold-out ironing board from Hafele concealed behind a drop down drawer front. An outlet on the end of the island provides a convenient place to plug in the iron as well as charge a cellphone.
Additional storage in the island is for knee high boots and purses.
Photo by A Kitchen That Works LLC
109 foton på mellanstor garderob och förvaring
1