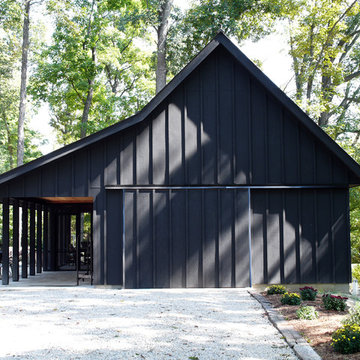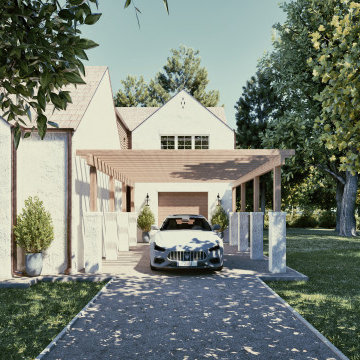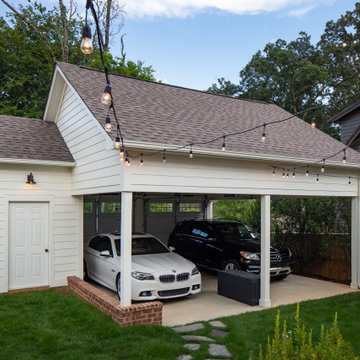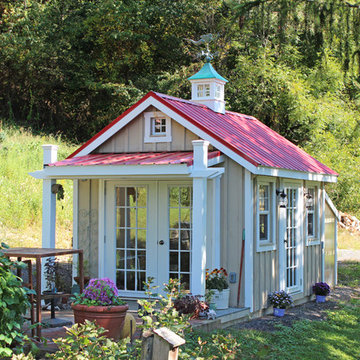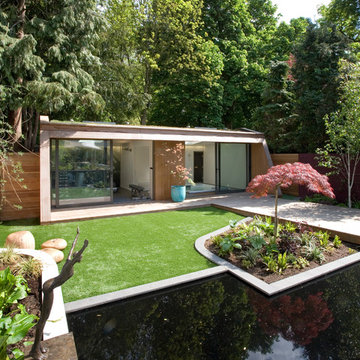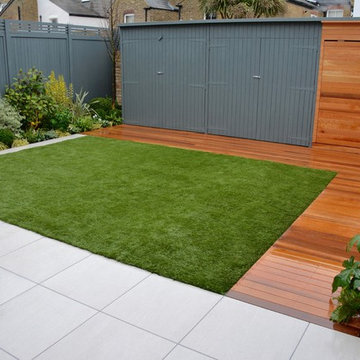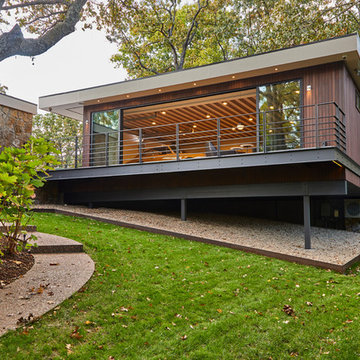1 873 foton på mellanstor grön garage och förråd
Sortera efter:
Budget
Sortera efter:Populärt i dag
1 - 20 av 1 873 foton
Artikel 1 av 3
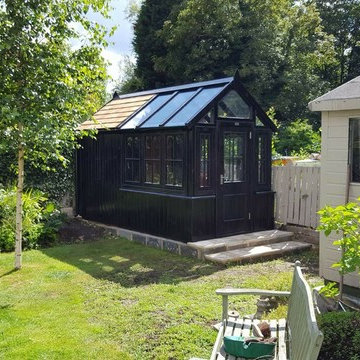
This is a stunning and practical solution for a gardener keen to “grow their own”; the greenhouse with integral shed means that equipment is close to hand whenever and whatever is needed.
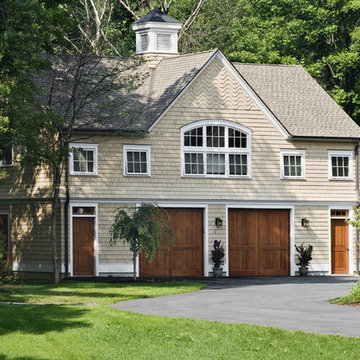
Rob Karosis
Idéer för att renovera en mellanstor amerikansk fristående tvåbils garage och förråd
Idéer för att renovera en mellanstor amerikansk fristående tvåbils garage och förråd
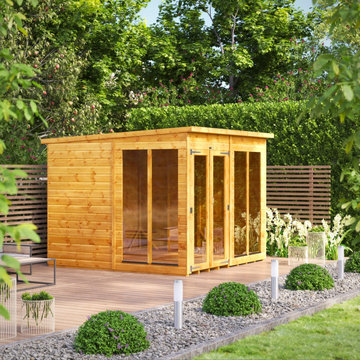
Modern garden summerhouse with pent roof and long toughened glass windows.
Inredning av en mellanstor fristående garage och förråd
Inredning av en mellanstor fristående garage och förråd
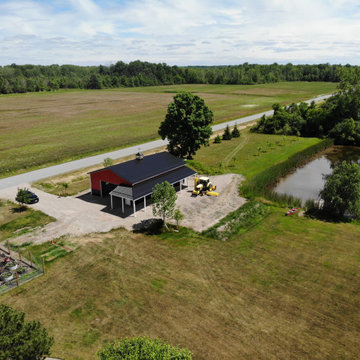
With its impressive 1,536-square-feet of interior space, this pole barn offers unparalleled storage and versatility. The attached lean-to provides an additional 384-square-feet of covered storage, ensuring ample room for all their storage needs. The barn's exterior is adorned with Everlast II™ steel siding and roofing, showcasing a vibrant red color that beautifully contrasts with the black wainscoting and roof, creating an eye-catching aesthetic perfect of the Western New York countryside.
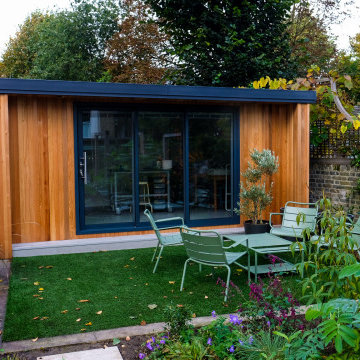
Susanna & Graham - Richmond
A fully bespoke architect designed garden room, for our clients Susanna and Graham in Richmond Surrey.
The room was based on our Twilight room from our signature range.
The clients wanted us to create a dedicated room that they could use as a Ceramic studio to engage their passion for pottery, the room included a Potters wheel and Kiln and rack for all the finished pieces.
The room was clad in our Canadian Redwood cladding and complemented with sliding doors and further complemented with a separate horizontal opening pencil window to flood the room with natural light .
The overall room is complimented with ambient lighting.
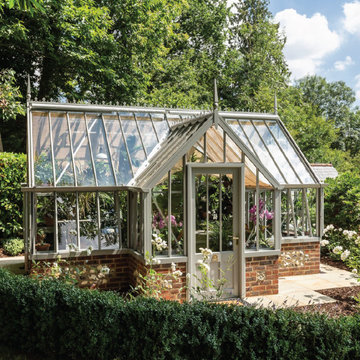
Our client chose Alitex because she felt we were the best, not only in terms of aesthetic but in the quality of the materials, the build and in our attention to detail, culminating in the perfect growing environment.
Her greenhouse creates the perfect growing environment for tropical plants. Our external greenhouse shades prevent her plants from being scorched in the height of summer, and a heating system installed for the winter keeps the temperature steady.
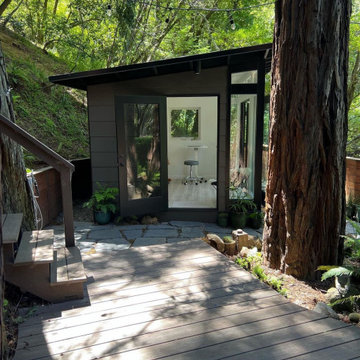
An Ethereal Escape?????✨
Immersed in nature, thoughtfully placed within a redwood garden, and full of crisp mountain air & natural light – this Artist’s studio emanates an atmosphere of inspiration?
Featured Studio Shed:
• 10x12 Signature Series
• Rich Espresso lap siding
• Tricorn Black doors
• Tricorn Black eaves
• Dark Bronze Aluminum
• Sandcastle Oak flooring
Design your dream art studio with ease online at shop.studio-shed.com (laptop/tablet recommended)

With a grand total of 1,247 square feet of living space, the Lincoln Deck House was designed to efficiently utilize every bit of its floor plan. This home features two bedrooms, two bathrooms, a two-car detached garage and boasts an impressive great room, whose soaring ceilings and walls of glass welcome the outside in to make the space feel one with nature.
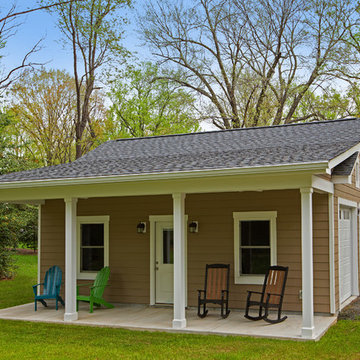
Our clients in Centreville, VA were looking add a detached garage to their Northern Virginia home that matched their current home both aesthetically and in charm. The homeowners wanted an open porch to enjoy the beautiful setting of their backyard. The finished project looks as if it has been with the home all along.
Photos courtesy of Greg Hadley Photography http://www.greghadleyphotography.com/
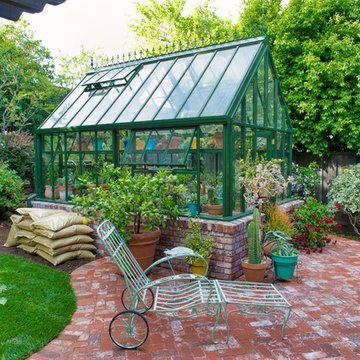
Photography by Brent Bear
Inspiration för en mellanstor vintage fristående garage och förråd, med växthus
Inspiration för en mellanstor vintage fristående garage och förråd, med växthus

Walton on Thames - Bespoke built garden room = 7. 5 mtrs x 4.5 mtrs garden room with open area and hidden storage.
Modern inredning av ett mellanstort fristående kontor, studio eller verkstad
Modern inredning av ett mellanstort fristående kontor, studio eller verkstad
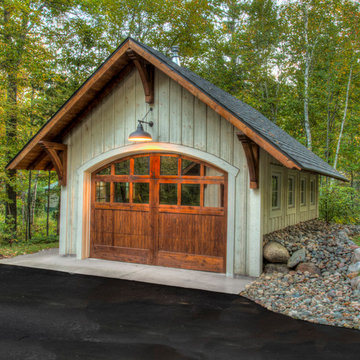
Rustik inredning av en mellanstor fristående enbils garage och förråd
1 873 foton på mellanstor grön garage och förråd
1

