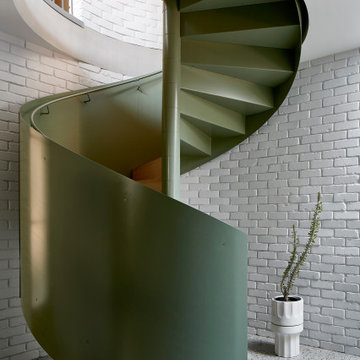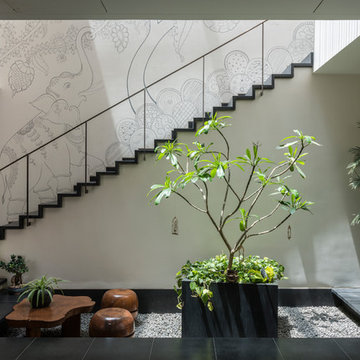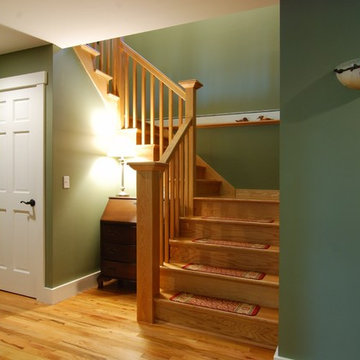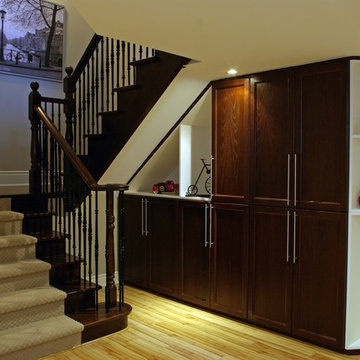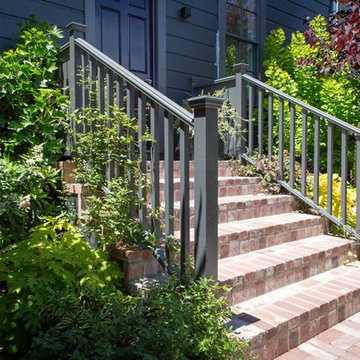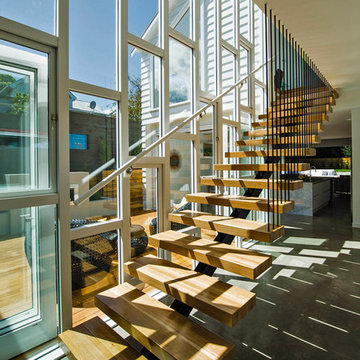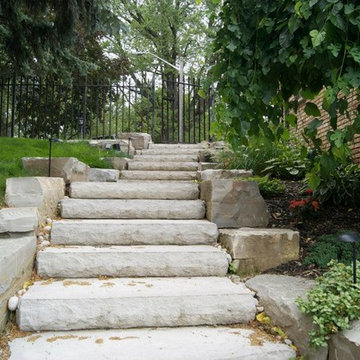611 foton på mellanstor grön trappa
Sortera efter:
Budget
Sortera efter:Populärt i dag
1 - 20 av 611 foton
Artikel 1 av 3

OVERVIEW
Set into a mature Boston area neighborhood, this sophisticated 2900SF home offers efficient use of space, expression through form, and myriad of green features.
MULTI-GENERATIONAL LIVING
Designed to accommodate three family generations, paired living spaces on the first and second levels are architecturally expressed on the facade by window systems that wrap the front corners of the house. Included are two kitchens, two living areas, an office for two, and two master suites.
CURB APPEAL
The home includes both modern form and materials, using durable cedar and through-colored fiber cement siding, permeable parking with an electric charging station, and an acrylic overhang to shelter foot traffic from rain.
FEATURE STAIR
An open stair with resin treads and glass rails winds from the basement to the third floor, channeling natural light through all the home’s levels.
LEVEL ONE
The first floor kitchen opens to the living and dining space, offering a grand piano and wall of south facing glass. A master suite and private ‘home office for two’ complete the level.
LEVEL TWO
The second floor includes another open concept living, dining, and kitchen space, with kitchen sink views over the green roof. A full bath, bedroom and reading nook are perfect for the children.
LEVEL THREE
The third floor provides the second master suite, with separate sink and wardrobe area, plus a private roofdeck.
ENERGY
The super insulated home features air-tight construction, continuous exterior insulation, and triple-glazed windows. The walls and basement feature foam-free cavity & exterior insulation. On the rooftop, a solar electric system helps offset energy consumption.
WATER
Cisterns capture stormwater and connect to a drip irrigation system. Inside the home, consumption is limited with high efficiency fixtures and appliances.
TEAM
Architecture & Mechanical Design – ZeroEnergy Design
Contractor – Aedi Construction
Photos – Eric Roth Photography
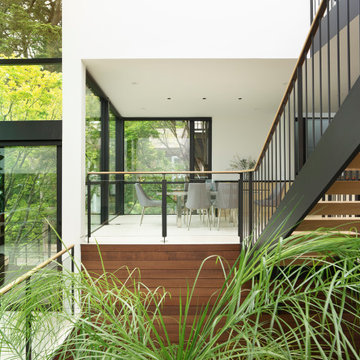
The home is several split levels and as a remodel this was maintained. New stairs with dark trim contrast with the warm wood tones.
Modern inredning av en mellanstor flytande trappa i trä, med öppna sättsteg och räcke i flera material
Modern inredning av en mellanstor flytande trappa i trä, med öppna sättsteg och räcke i flera material
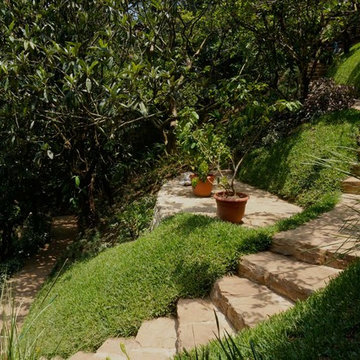
Curved stairs, stone steps. Sod used to stabilize slope
Foto på en mellanstor medelhavsstil svängd trappa
Foto på en mellanstor medelhavsstil svängd trappa

Exempel på en mellanstor eklektisk l-trappa, med heltäckningsmatta, sättsteg med heltäckningsmatta och räcke i trä
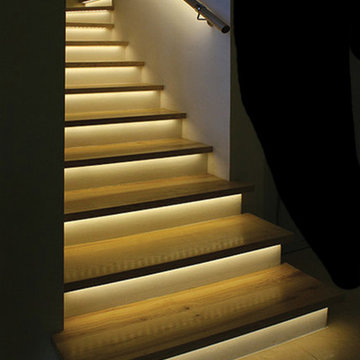
Solid Apollo LED. In this stairwell lighting installation, the owners wanted to add modern indirect lighting for a amazing custom effect. Here warm white LED strip lights were placed under the lip of each individual step and waterproof LED strip lighting was added under the railing for added lighting and protection for the strip light. The entire installation was connected to two Gecko Wireless One Zone Dimmers (one at the top of the steps, and one at the bottom) for a completely wireless installation as the Gecko acts like a remote control but looks like a modern wall dimmer.
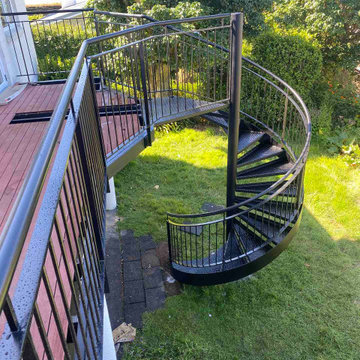
For the Upland Road project, Stairworks built a steel, exterior spiral staircase and metal balustrade for the homeowners that wanted an architectural feature in their backyard.
In order to create this outdoor, industrial design, we used an exterior paint system to prevent rust.
After completing these exterior stairs, the owner loved the quality of the work and engaged us to do more balustrade projects around the property.
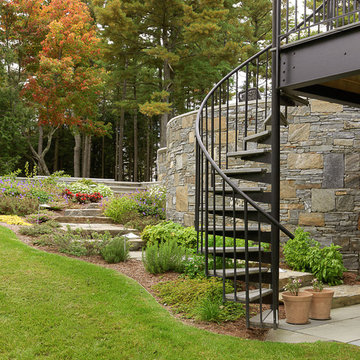
Photos courtesy of Red House Building
Inspiration för en mellanstor funkis trappa, med öppna sättsteg
Inspiration för en mellanstor funkis trappa, med öppna sättsteg
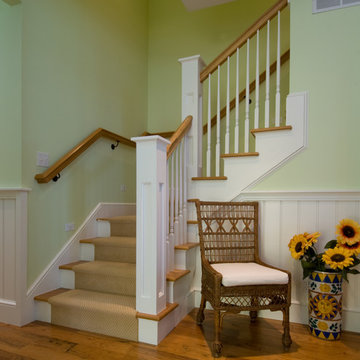
Cute 3,000 sq. ft collage on picturesque Walloon lake in Northern Michigan. Designed with the narrow lot in mind the spaces are nicely proportioned to have a comfortable feel. Windows capture the spectacular view with western exposure.

Ben Hosking Photography
Inspiration för en mellanstor vintage u-trappa i trä, med sättsteg i trä
Inspiration för en mellanstor vintage u-trappa i trä, med sättsteg i trä
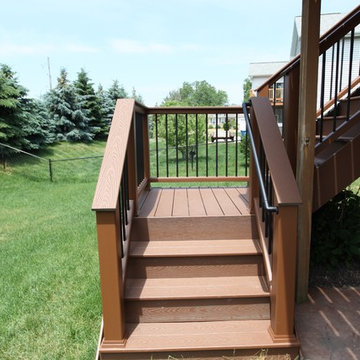
deck projects
Idéer för att renovera en mellanstor amerikansk l-trappa i trä, med sättsteg i trä och räcke i trä
Idéer för att renovera en mellanstor amerikansk l-trappa i trä, med sättsteg i trä och räcke i trä
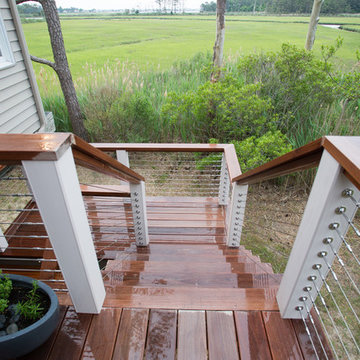
Ipe decking and cable rail
photo: Carolyn Watson
Boardwalk Builders, Rehoboth Beach, DE
www.boardwalkbuilders.com
Inspiration för mellanstora maritima l-trappor i trä, med öppna sättsteg
Inspiration för mellanstora maritima l-trappor i trä, med öppna sättsteg
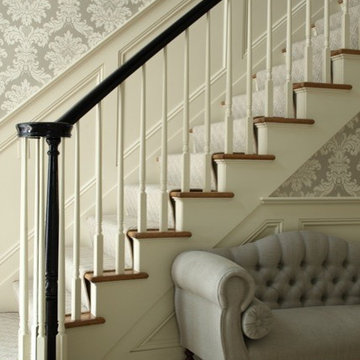
Foyer and staircase of a single family home.
Bild på en mellanstor vintage rak trappa, med heltäckningsmatta och sättsteg med heltäckningsmatta
Bild på en mellanstor vintage rak trappa, med heltäckningsmatta och sättsteg med heltäckningsmatta
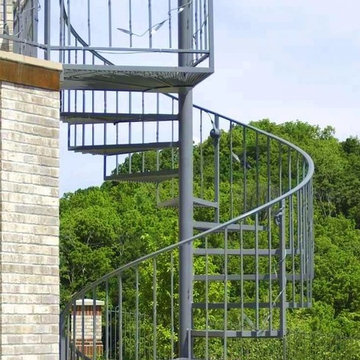
This luxurious, custom metal deck railing and spiral staircase overlook an in-ground pool. Contrasted metal color stands out tastefully against the brick home.
611 foton på mellanstor grön trappa
1
